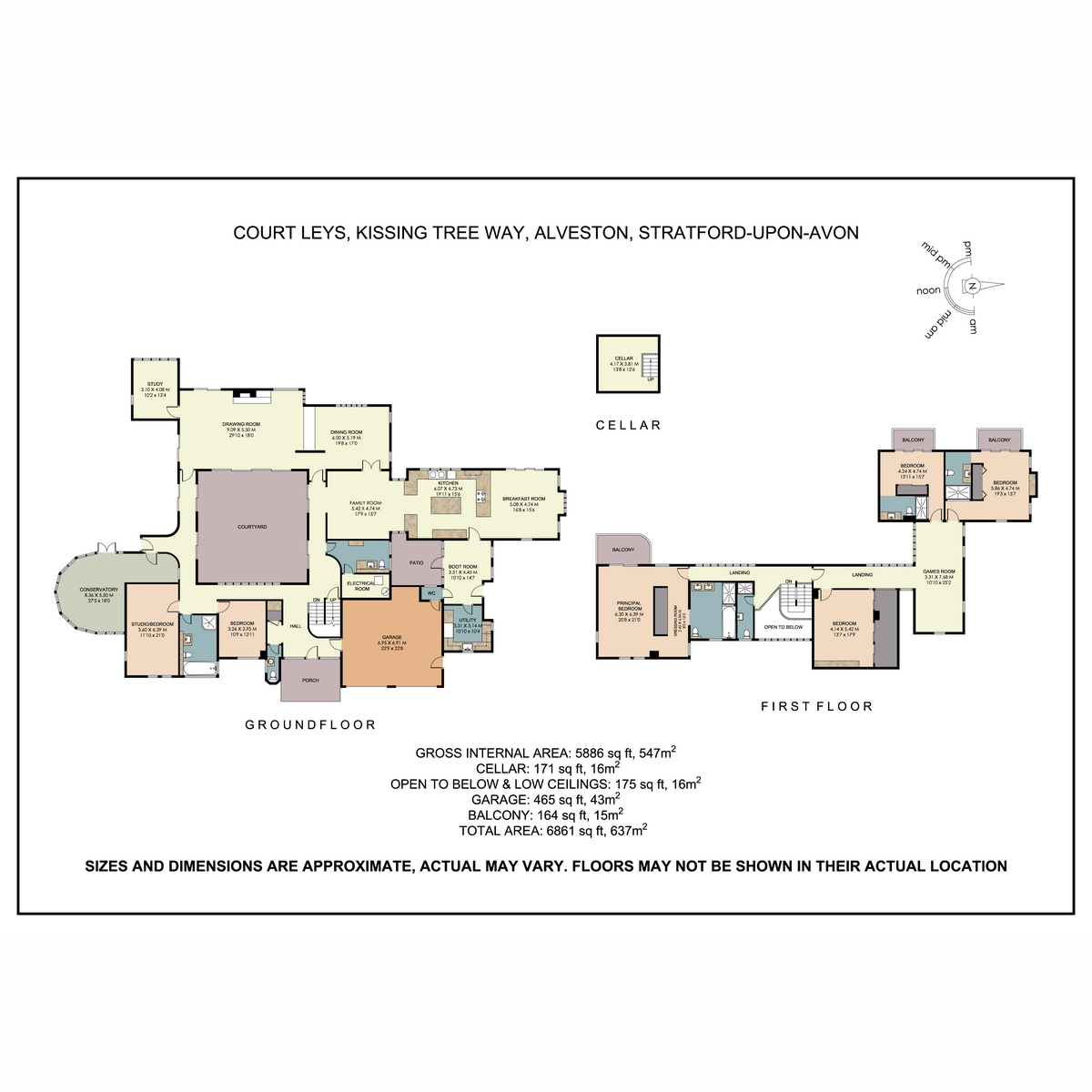6 bed detached house for sale Kissing Tree Way Alveston, Stratford Upon Avon, Warwickshire CV37
£2,300,000 guide price Letting fees
Key info
- Status: For sale
- Type: Detached house
- Bedrooms: 6
- Receptions: 6
- Bathrooms: 5
- Area: Kissing Tree Way, Stratford-upon-Avon, Warwickshire
Price changes
| £2,300,000 | 11 days ago |
Full description
Accommodation SummaryWonderfully unique home providing extensive accommodation with features such as stone flooring, vaulted ceilings, and exposed brick and timber. A central courtyard, and numerous windows, doors and glass walls allow masses of light to flood in from all sides while offering views of the beautiful gardens.From the entrance hall with vaulted ceiling and glass wall you can access all the main living accommodation surrounding the central courtyard.A simply stunning kitchen/family/breakfast room with underfloor heating throughout. Beautifully fitted with a large central island, double Wolf range with hotplates and gas rings, plate warmer, coffee machine, steamer, microwave and double fridge. Doors to the garden at one end and double doors to the dining room at the other. Access to a fully fitted utility room and separate boot room.The expansive drawing room has an open fireplace, doors to the garden and a double height ceiling. Next door is the study/office.In the east wing is a ground floor bedroom, bathroom and sixth bedroom, currently set up as a Pilates studio. The conservatory adjoins.There are three downstairs cloakrooms and a gardener’s toilet.On the first floor are four bedrooms. The principal suite with balcony, dressing area and luxurious bathroom. Two bedrooms with balconies and en-suites and a separate shower room.There is also a games area. Underfloor heating through most.OutsideGates open to a sweeping drive with ample parking in front of the double garage.Beautiful gardens and patios surround the home providing complete privacy and tranquillity.A stunning plot of approximately 1.31 acres.LocationIn the centre of Alveston, a delightful village just outside Stratford-upon-Avon.There are no through roads, so it’s very quiet and peaceful.5-minute walk to Baraset Barn and The Ferry public houses and restaurants.Bus pick up point approximately 5 minutes walk for Warwick schools.Viewing ArrangementsStrictly via the vendor’s sole agents Fine & Country on .WebsiteFor more information visit DirectionsFrom the Wellesbourne Road turn onto Church Lane, then right onto Kissing Tree Way. Court Leys is first on your left.Agents NotesAll measurements are approximate and quoted in metric with imperial equivalents and for general guidance only and whilst every attempt has been made to ensure accuracy, they must not be relied on.The fixtures, fittings and appliances referred to have not been tested and therefore no guarantee can be given and that they are in working order.Internal photographs are reproduced for general information and it must not be inferred that any item shown is included with the property.Whilst we carry out our due diligence on a property before it is launched to the market and we endeavour to provide accurate information, buyers are advised to conduct their own due diligence. Our information is presented to the best of our knowledge and should not solely be relied upon when making purchasing decisions. The responsibility for verifying aspects such as flood risk, easements, covenants and other property related details rests with the buyer.Tenure: Freehold | Council Tax Band: G | EPC rated: DServices, Utilities & Property InformationUtilities – Mains drainage, water, gas and electricity.Tenure - FreeholdConstruction Type – Standard – brick & tileCouncil Tax – Stratford-on-Avon District Council.Council Tax Band - GParking – Garage and driveway parkingMobile phone coverage - 4G and 5G mobile signal appears to be available in the area. We advise you to check with your provider.Internet connection - Superfast Broadband Speed appears to be available in the area. We advise you to check with your providerDisclaimerAll measurements are approximate and quoted in metric with imperial equivalents and for general guidance only and whilst every attempt has been made to ensure accuracy, they must not be relied on.The fixtures, fittings and appliances referred to have not been tested and therefore no guarantee can be given and that they are in working order.Internal photographs are reproduced for general information and it must not be inferred that any item shown is included with the property.Whilst we carryout our due diligence on a property before it is launched to the market and we endeavour to provide accurate information, buyers are advised to conduct their own due diligence.Our information is presented to the best of our knowledge and should not solely be relied upon when making purchasing decisions. The responsibility for verifying aspects such as flood risk, easements, covenants and other property related details rests with the buyer
.png)
Presented by:
Fine & Country - Leamington Spa
11 Dormer Place, Leamington Spa
01926 267823






















































