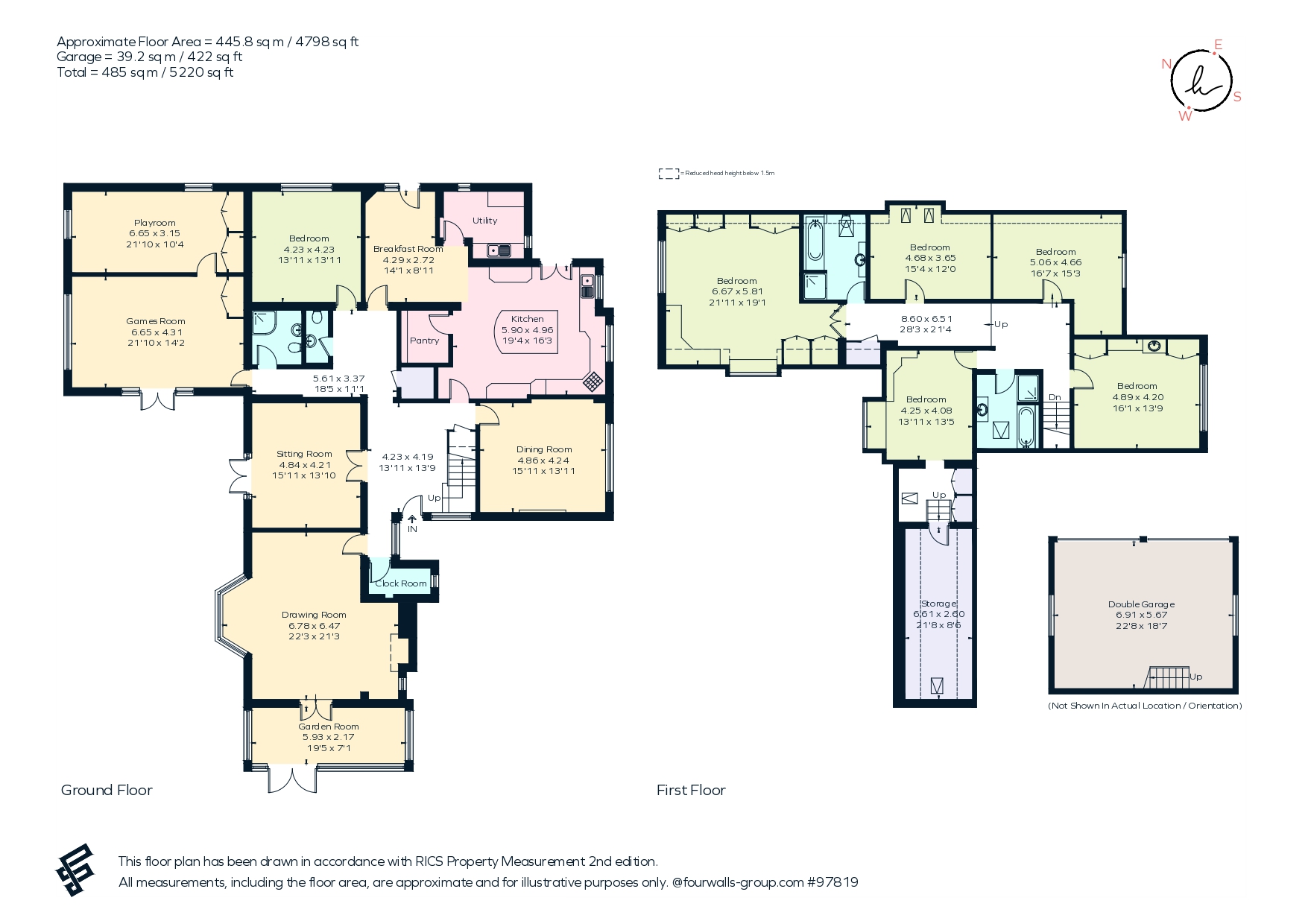6 bed detached house for sale Tiddington Road, Stratford-Upon-Avon CV37
£2,500,000 guide price Letting fees
Key info
- Status: For sale
- Type: Detached house
- Bedrooms: 6
- Receptions: 7
- Bathrooms: 3
- Area: Tiddington Road, Stratford-upon-Avon, Warwickshire
Price changes
| £2,500,000 | one month ago |
Full description
The detached house offers well-appointed living space over two floors, set back from the road the property is well positioned within its 1acre plot. Extended by the current owners yet still with tremendous scope to create a significant home standing on the most sought-after road in Stratford-upon-Avon, with direct river frontage.OutsideThe gardens and grounds are a particular feature of this property. The property is set well back from the road, behind a mature front garden, the gated driveway opens onto a generous forecourt with access to the detached garaging. To the rear, the grounds open up to reveal the stunning setting of this property. The large garden is mainly laid to open lawns, providing copious space for family life and entertaining. The lawns are divided by mature hedges creating formal rooms throughout the garden. A path leads down to the lower lawn which opens out to the river frontage which provides the opportunity for a private mooring and slipway.SituationTiddington Road in Stratford-upon-Avon is a prestigious residential area known for its prime location just 0.3 miles from the town centre, with convenient access to Stratford’s main shopping areas, making it a sought after choice for those looking for proximity to cultural, recreational and amenities. Property Ref Number: Ham-60748Additional InformationThis property dates back to the early 1920’s, with modern extensions; some of the original architectural features remain within the property, these are key features to its original charm. The period features include exposed timbers, stained and leaded light windows and feature semi-vaulted ceiling in the drawing room.The AccommodationGround Floor:- Entrance hall off which the main reception rooms include, a Drawing room with feature fireplace, a bay window with views over the gardens to the rear and double doors opening into the garden room with leaded light glazing to three sides. The sitting room is also a feature room with French windows providing direct access to the gardens, the generous sized games room and connected playroom are also situated with rear aspects.At the centre of the home is the kitchen/breakfast room, having a large central island unit with breakfast bar. A comprehensive range of fully fitted cupboards and drawers, a Corian worktop wraps around two sides of the kitchen. There is also the original walk-in pantry cupboard, and an open aspect to the breakfast room; separate fitted utility room. Also positioned next to the Kitchen is a separate dining room with windows to the front. The ground floor also offers a double bedroom and shower room.First Floor:- The bedrooms are arranged with good separation throughout the first floor, there are five double bedrooms in-all on this level, along with two large well-appointed bathrooms both fitted with bath and showers. The large principal bedroom has a range of fitted wardrobes and is situated at the rear of the property with a dual aspect overlooking the gardens.
.png)
Presented by:
Hamptons - Stratford-Upon-Avon Sales
4-5 Union Street, Stratford-upon-Avon
01789 777187





















