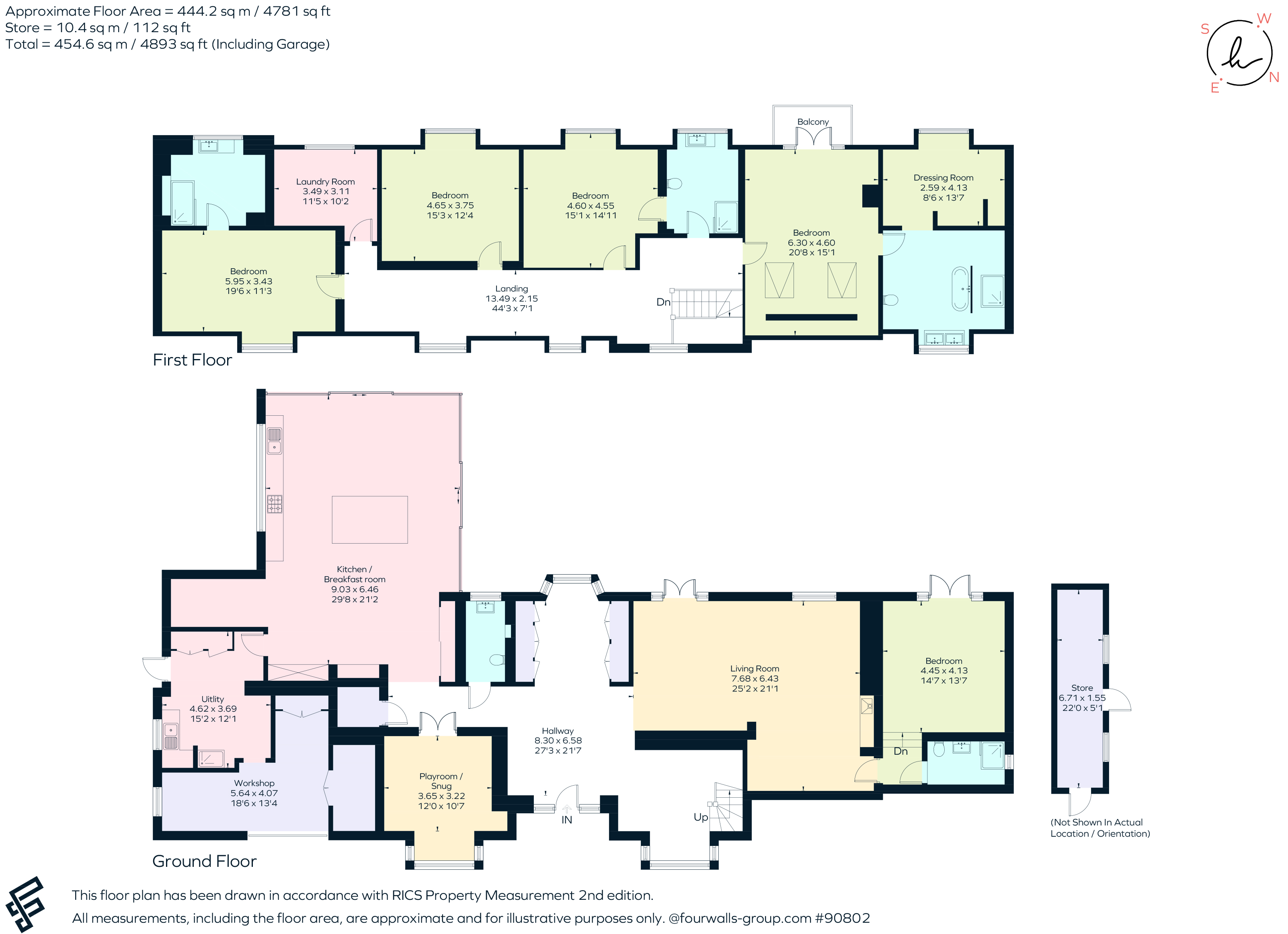7 bed detached house for sale Binton Road, Welford On Avon CV37
£2,150,000 guide price Letting fees
Key info
- Status: For sale
- Type: Detached house
- Bedrooms: 7
- Receptions: 4
- Bathrooms: 5
- Area: Binton Road, Stratford-upon-Avon, Warwickshire
Price changes
| £2,150,000 | 4 months ago |
Full description
Approached via automated cantilevered gates onto a sweeping gravel driveway flanked by lawns, Norway House offers privacy, scale, and architectural excellence. Internally, the property offers approximately4,893 sq. Ft. Of living accommodation across two floors, with a further two-bedroom self-contained annexe positioned mid-way through the gardens.OutsideTo the rear of the property is a generous porcelain-tiled raised terrace, designed for entertaining and al-fresco dining. Beyond lies a significant expanse of level lawn, framed by mature hedging and specimen trees, offering space, privacy, and tranquillity.Self-Contained AnnexeSet discreetly within the grounds, the two-bedroom annexe offers independent accommodation ideal for extended family, guests, or even home-working.• Open-plan living room with fitted kitchenette• Two bedrooms and a bathroom• Privacy from the main houseSituationWelford-on-Avon is one of South Warwickshire’s most desirable villages, known for its picturesque setting on the River Avon and its traditional charm, including several public houses, a primary school, village shop and church. Property Ref Number: Ham-59110Additional InformationFully remodelled by the current owners, the property offers a seamless blend of bold contemporary architecture and high-specification interiors, all set within over an acre of mature landscaped gardens. A key design feature is the wave-form roof crowning the glass walled kitchen pavilion – a striking ‘cube’ structure that commands views over the expansive grounds.Notable Features• Entrance hall with cloaks storage and WC• Elegant sitting room with modern wood-burning stove and dual-aspect glazing• Ground floor double bedroom with ensuite• Playroom/snug with bay window to the front• Show-stopping open-plan kitchen/dining/living space• Curved wave-form ceiling and Sky-Frame cornerless doors to dual aspects• Fully integrated Gaggenau appliances including induction hob, oven, microwave, plate warmer• Walk-in fridge and hidden pantry cupboard• Fitted utility room with bespoke dog wash/shower station________________________________________First Floor• Curved staircase and long line of windows to the front• Principal suite with balcony, luxury ensuite• Three further double bedrooms• One Ensuite and Jack & Jill bathroom• Laundry room
.png)
Presented by:
Hamptons - Stratford-Upon-Avon Sales
4-5 Union Street, Stratford-upon-Avon
01789 777187



















