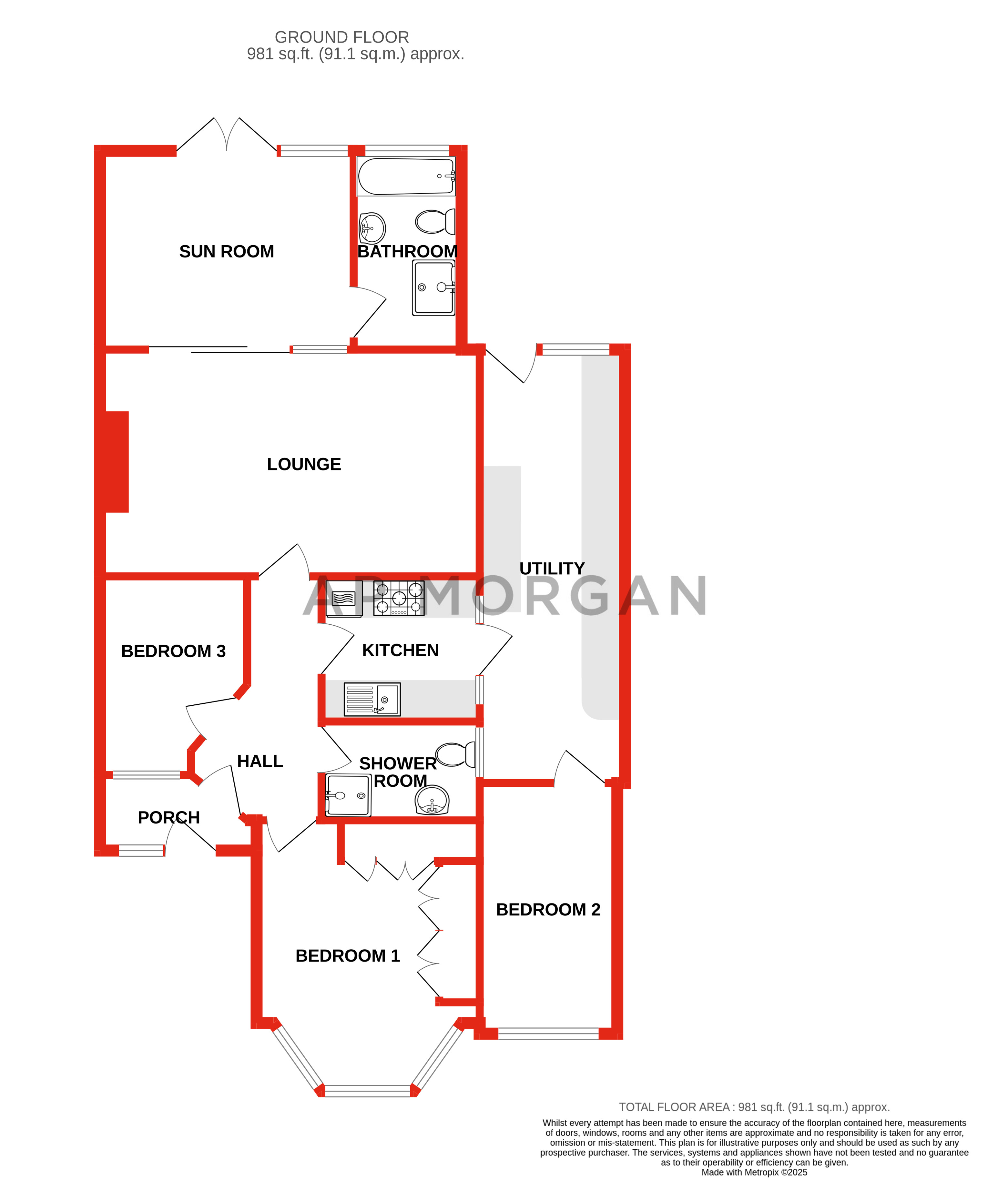3 bed bungalow for sale Heath Way, Birmingham, West Midlands B34
£325,000 Letting fees
Key info
- Status: For sale
- Type: Bungalow
- Bedrooms: 3
- Receptions: 2
- Bathrooms: 2
- Area: Heath Way, Birmingham, West Midlands
Price changes
| £325,000 | one month ago |
Full description
Excellent opportunity to purchase this spacious three-bedroom bungalow, greatly extended with a sun room, second bathroom, utility space, and additional bedroom. The property also offers a well-sized driveway for off-street parking and a sizeable summer house/storage space in the rear garden.The property is fronted by a generous, paved driveway providing parking for 2-3 cars. This leads up to the front door and into the covered porch.The central entrance hall opens into the main rooms of the house. The kitchen is well equipped with a five-ring gas hob, electric oven, sink with draining board, and ample cupboard space. The lounge is an expansive room, well-lit thanks to glazed sliding doors to the sun room. The sun room is a bright and inviting space with French doors out to the rear garden. The bathroom provides a bathtub, WC, pedestal basin, and walk-in shower. The utility space offers plentiful cupboard and counter space, and plumbing for washing appliances.Bedroom One, the main bedroom boasts a large bay window and several integrated wardrobes. Bedroom Two is a well-proportioned single room, and Bedroom Three is a comfortable second single room with window internal to the porch.To the rear is a well-sized garden with patio and decking areas to enjoy sunny weather outside, a stretch of lawn, and a sizeable summer house/storage space.Located in a well-established neighbourhood, this home benefits from excellent local amenities. Shard End Crescent offers a variety of shops and supermarkets, while The Shard community hub and library provide fantastic local services. Families will appreciate the close proximity to highly rated schools, including Timberley Academy and Brownmead Primary Academy.Nature lovers will enjoy the nearby Kingfisher Country Park, offering scenic walks and abundant green spaces. Excellent transport links ensure easy access to Birmingham city centre, with reliable bus services and convenient road connections via the M6 and A452.No statement in these details is to be relied upon as representation of fact, and purchasers should satisfy themselves by inspection or otherwise as to the accuracy of the statements contained within. These details do not constitute any part of any offer or contract. Ap Morgan and their employees and agents do not have any authority to give any warranty or representation whatsoever in respect of this property. These details and all statements herein are provided without any responsibility on the part of ap Morgan or the vendors. Equipment: Ap Morgan has not tested the equipment or central heating system mentioned in these particulars and the purchasers are advised to satisfy themselves as to the working order and condition. Measurements: Great care is taken when measuring, but measurements should not be relied upon for ordering carpets, equipment, etc. The Laws of Copyright protect this material. Ap Morgan is the Owner of the copyright. This property sheet forms part of our database and is protected by the database right and copyright laws. No unauthorised copying or distribution without permission..PorchHallKitchen (2.36m x 2.18m)Lounge (5.7m x 3.4m)Sun Room (3.8m x 2.97m)Bedroom 1 (3.35m x 4.06m)Max. Including bayBedroom 2 (2.06m x 3.76m)Bedroom 3 (2.2m x 2.97m)Bathroom (1.63m x 2.97m)Shower Room (2.36m x 1.47m)Utility (2.18m x 6.5m)
.png)
Presented by:
AP Morgan Estate Agents
Unit 1, Century House, 100 Stratford Road, Shirley, Solihull
0121 659 9987
















