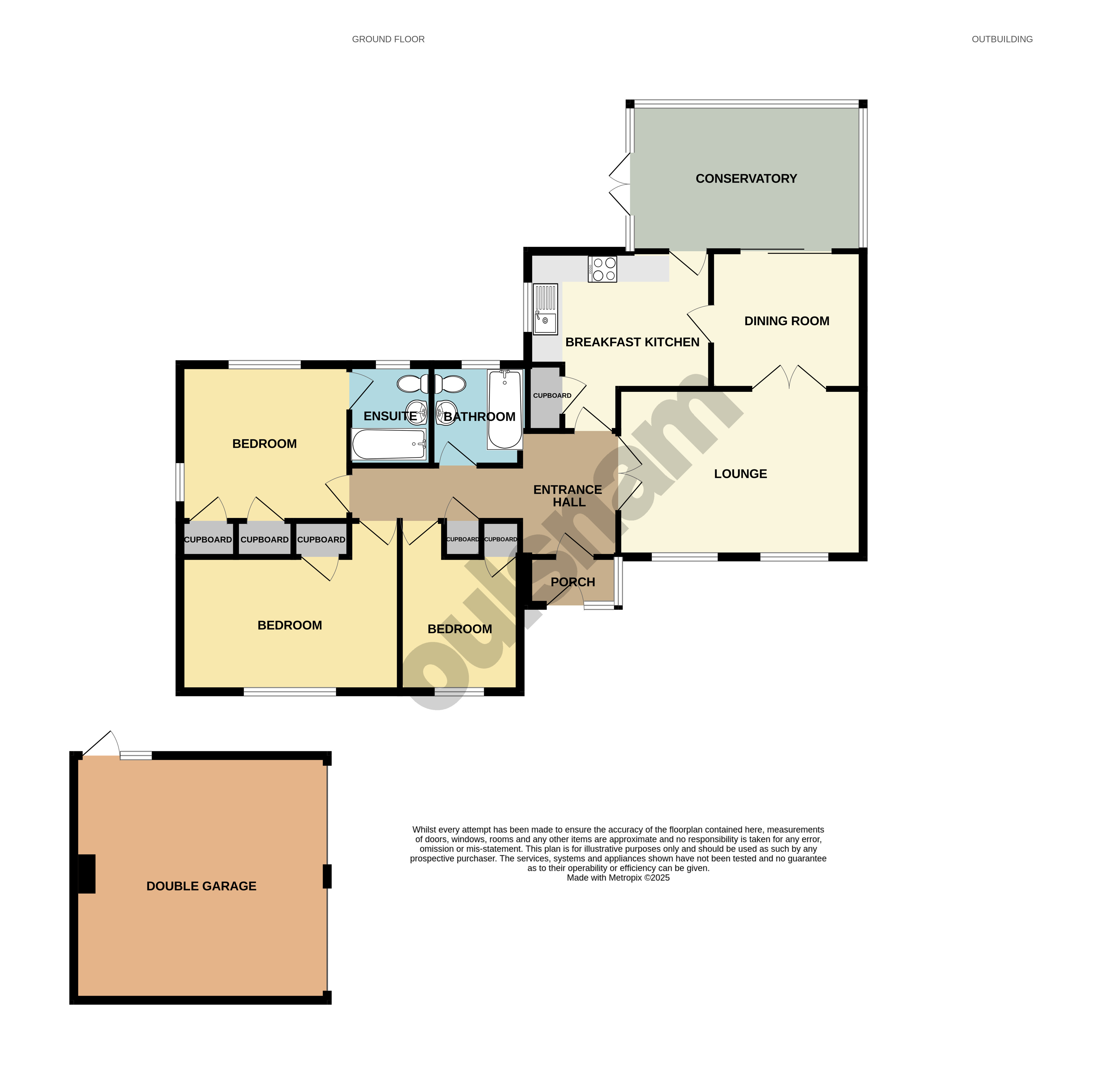3 bed bungalow for sale Birch Close, Bournville, Birmingham B30
£495,000 offers in region of Letting fees
Key info
- Status: For sale
- Type: Bungalow
- Bedrooms: 3
- Receptions: 2
- Bathrooms: 2
- Area: Birch Close, Birmingham, West Midlands
Price changes
| £495,000 | 10 days ago |
Full description
**available with no upward chain** very well located on the bournville village trust estate, this deceptively spacious detached bungalow offers two reception rooms, three bedrooms (one with en-suite bathroom), breakfast kitchen, main bathroom and conservatory as well as a double garage and driveway parking. Ep Rating: DLocationFounded in 1900 by George Cadbury the very well thought of Bournville Village Trust Estate is renowned for its sought after schools, delightful parks and gardens and other local amenities.Birmingham University, Cadbury Works at Bournville and various local hospitals including the Queen Elizabeth Hospital in Selly Oak and Orthopaedic Hospital in Northfield are all readily accessible. Bournville Train Station and a number of bus routes provide easy access to Birmingham City centre and the surrounding areas..The property is very well located for open green spaces, having Rowheath Pavilion and Park close by, and Bournville Village Green within walking distance.Summary• A Spacious Three Bedroomed Detached Bungalow• Popular Location on the Bournville Village Trust Estate• Two Reception Rooms to include a comfortable lounge with feature fireplace and a separate dining room• Large Conservatory Overlooking the Rear Garden• Breakfast Kitchen with a range of Wall and Base Units with space for freestanding appliances• Three Good-Sized Bedrooms; all benefiting from Built-in wardrobes and an En-suite Bathroom to Bedroom One• Main Bathroom comprising: Bath with Shower Over, Wash Basin and WC• Attractive Rear Garden with paved Patio Area leading to lawns and shrub borders• Detached Double Garage with Driveway Parking to the fore• Viewing Recommended to fully appreciate the extent of the accommodation available• available with no upward chainDataTenure - The agent understands the property is FreeholdCouncil Tax Band: FHeating & Glazing - UPVC Double Glazing and Gas Fired Central HeatingAccommodationPorchEntrance HallWith storage cupboard and loft accessLounge (4.98m x 3.43m (16' 4" x 11' 3"))Dining Room (3.1m x 2.8m (10' 2" x 9' 2"))Breakfast Kitchen (3.28m x 2.8m (10' 9" x 9' 2"))Conservatory (4.45m x 3m (14' 7" x 9' 10"))Bathroom (1.96m x 1.85m (6' 5" x 6' 1"))Bedroom One (3.45m x 3.18m (11' 4" x 10' 5"))With two built-in wardrobesEnsuite Bathroom (1.68m x 2.06m (5' 6" x 6' 9"))Bedroom Two (4.47m x 2.97m (14' 8" x 9' 9"))With built-in wardrobeBedroom Three (2.44m x 2.72m (8' 0" x 8' 11"))With built-in wardrobeOutsideFront GardenDouble Garage (4.98m x 5.16m (16' 4" x 16' 11"))Driveway ParkingRear Garden
.png)
Presented by:
Oulsnam
235 Mary Vale Road, Bournville, Birmingham
0121 659 0264





























