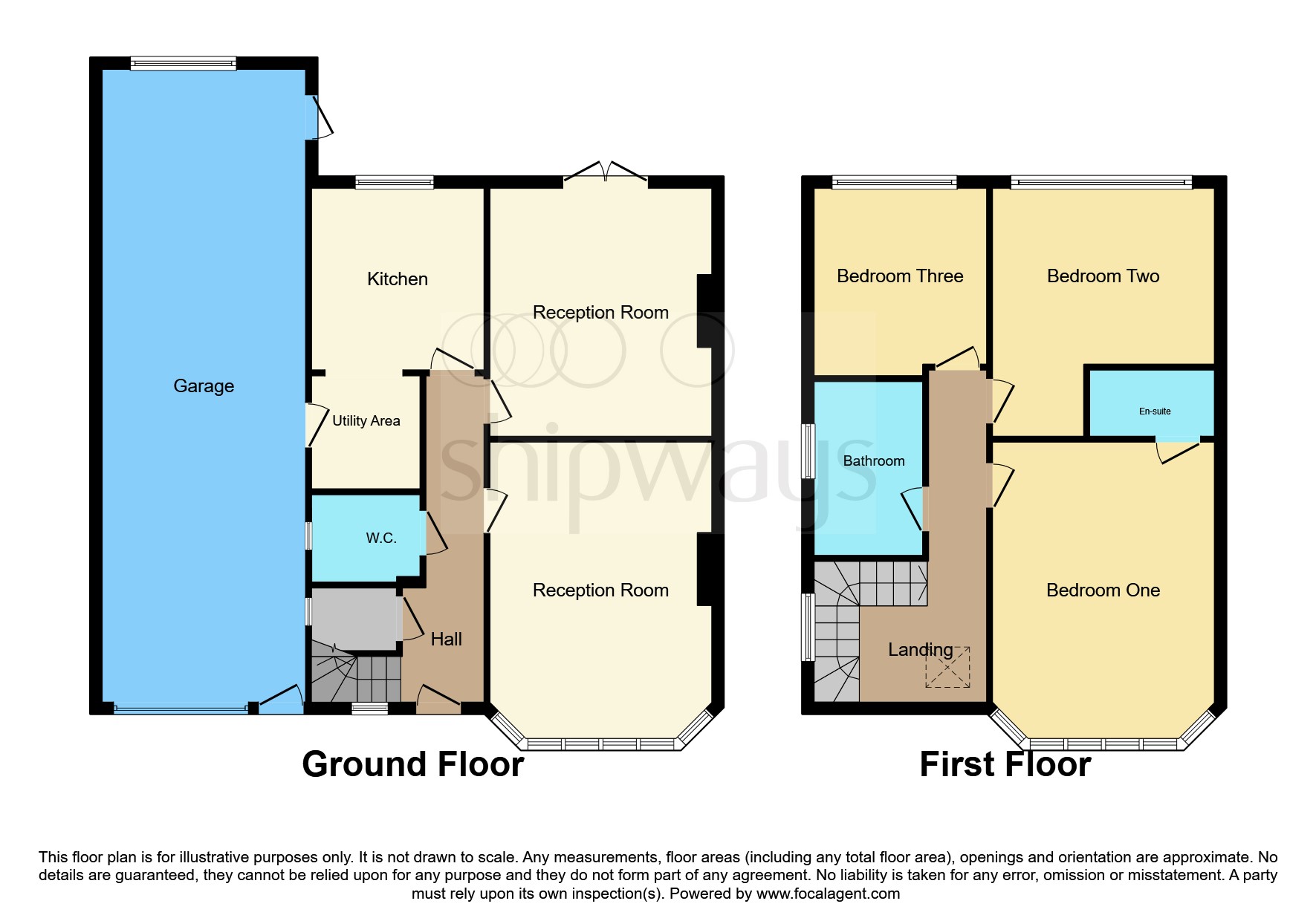3 bed semi detached house for sale Walsall Road, Perry Barr, Birmingham B42
£450,000 offers over Letting fees
Key info
- Status: For sale
- Type: Semi detached house
- Bedrooms: 3
- Receptions: 2
- Bathrooms: 2
- Area: Walsall Road, Birmingham, West Midlands
Price changes
| -5.2% | £450,000 | 11 days ago |
| £475,000 | 16 days ago |
Full description
SummaryBeautifully presented and extensively renovated semi-detached home with lounge, dining room, kitchen, utility, and WC. Offers three bedrooms, master with en-suite, family bathroom, driveway, side garage, rear garden, and summer house.DescriptionSituated on the ever-popular Walsall Road in Great Barr, this extremely well-presented semi-detached family home offers spacious and versatile living accommodation, ideal for modern family life.Upon entering the property, you are welcomed by a bright and inviting hallway that leads into a stylish lounge, perfect for relaxing or entertaining guests. The property also benefits from a separate dining room, offering a formal space for family meals and special occasions. The modern fitted kitchen is complemented by a practical utility room, ensuring ample storage and workspace, while a convenient cloakroom/WC adds further practicality to the ground floor.Upstairs, the property boasts three generously sized bedrooms, including a master bedroom with its own en-suite shower room, providing privacy and comfort. A well-appointed family bathroom serves the remaining bedrooms.Externally, the home is enhanced by a spacious driveway providing off-road parking, a side garage offering additional storage or workshop potential, and a beautifully maintained rear garden complete with a charming summer house, ideal for outdoor entertaining or relaxing on warmer days.This property perfectly combines style, space and convenience, making it an exceptional opportunity for families looking to settle in this sought-after location. Early viewing is highly recommended.ApproachPaved driveway for multiple cars, double doors into the garage, door intoEntrance HallTiled, radiator, ceiling light point, storage cupboardGuest WcSingle glazed window into garage, guest WC, sink with vanity unit, radiatorLounge 13' 11" x 12' 11" ( 4.24m x 3.94m )Double glazed french doors to the rear of the property, log burner, herringbone laminate flooring, ceiling light point, radiatorDining Room 14' 2" into bay x 12' 11" ( 4.32m into bay x 3.94m )Double glazed bay window to the front of the property, herringbone laminate, ceiling light point, radiatorKitchen 10' 5" x 9' 5" ( 3.17m x 2.87m )Double glazed window to the rear of the property, a range of wall and floor cabinets with a roll top worksurface, integrated cooker and dishwasher, gas hob, herringbone laminateUtiltity Room Opening to kitchen, a range of wall and floor cabinets with a roll top worksurface, space for freestanding, fridge/freezer, washing machine and tumble dryer, herringbone laminate, spot lightsLandingSingle glazed window to the side of the property, sky light, carpeted, ceiling light pointBedroom One 14' 8" x 13' ( 4.47m x 3.96m )Double glazed window to the front of the property, laminate flooring, fitted wardrobes, ceiling light point, radiatorEnsuite Double shower, WC, sink with vanity unit, half tiled walls, vinyl flooring, heated towel rail, spot lights.Bedroom Two Irregular Shaped Room 13' 11" max x 13' max ( 4.24m max x 3.96m max )L shape room 13'00 into wardrobe X 8'07 - 4'08 X 5'04Double glzed window to the rear of propety, laminate flooring, ceiling light point, radiatorBedroom Three 10' 2" x 9' 6" ( 3.10m x 2.90m )Double glazed window to the rear of the property, laminate flooring. Ceiling light point, radiator, loft accessBathroom Double glazed window to the side of the property, Shower over the bath, WC, sink with storage cupboard, tiled flooring, spot lightRear Garden Lawn and patio area, wooden summerhouse to rear, greenhouseSide Garage 36' 5" x 11' 7" ( 11.10m x 3.53m )Single glazed window to the rear of garageSummerhouse Double glazed window to the front and side of the summerhouse, laminate flooring, strip lights1. Money laundering regulations: Intending purchasers will be asked to produce identification documentation at a later stage and we would ask for your co-operation in order that there will be no delay in agreeing the sale.
2. General: While we endeavour to make our sales particulars fair, accurate and reliable, they are only a general guide to the property and, accordingly, if there is any point which is of particular importance to you, please contact the office and we will be pleased to check the position for you, especially if you are contemplating travelling some distance to view the property.
3. The measurements indicated are supplied for guidance only and as such must be considered incorrect.
4. Services: Please note we have not tested the services or any of the equipment or appliances in this property, accordingly we strongly advise prospective buyers to commission their own survey or service reports before finalising their offer to purchase.
5. These particulars are issued in good faith but do not constitute representations of fact or form part of any offer or contract. The matters referred to in these particulars should be independently verified by prospective buyers or tenants. Neither sequence (UK) limited nor any of its employees or agents has any authority to make or give any representation or warranty whatever in relation to this property.
.png)
Presented by:
Shipways - Great Barr
905 Walsall Road, Great Barr, Birmingham
0121 659 1499
























