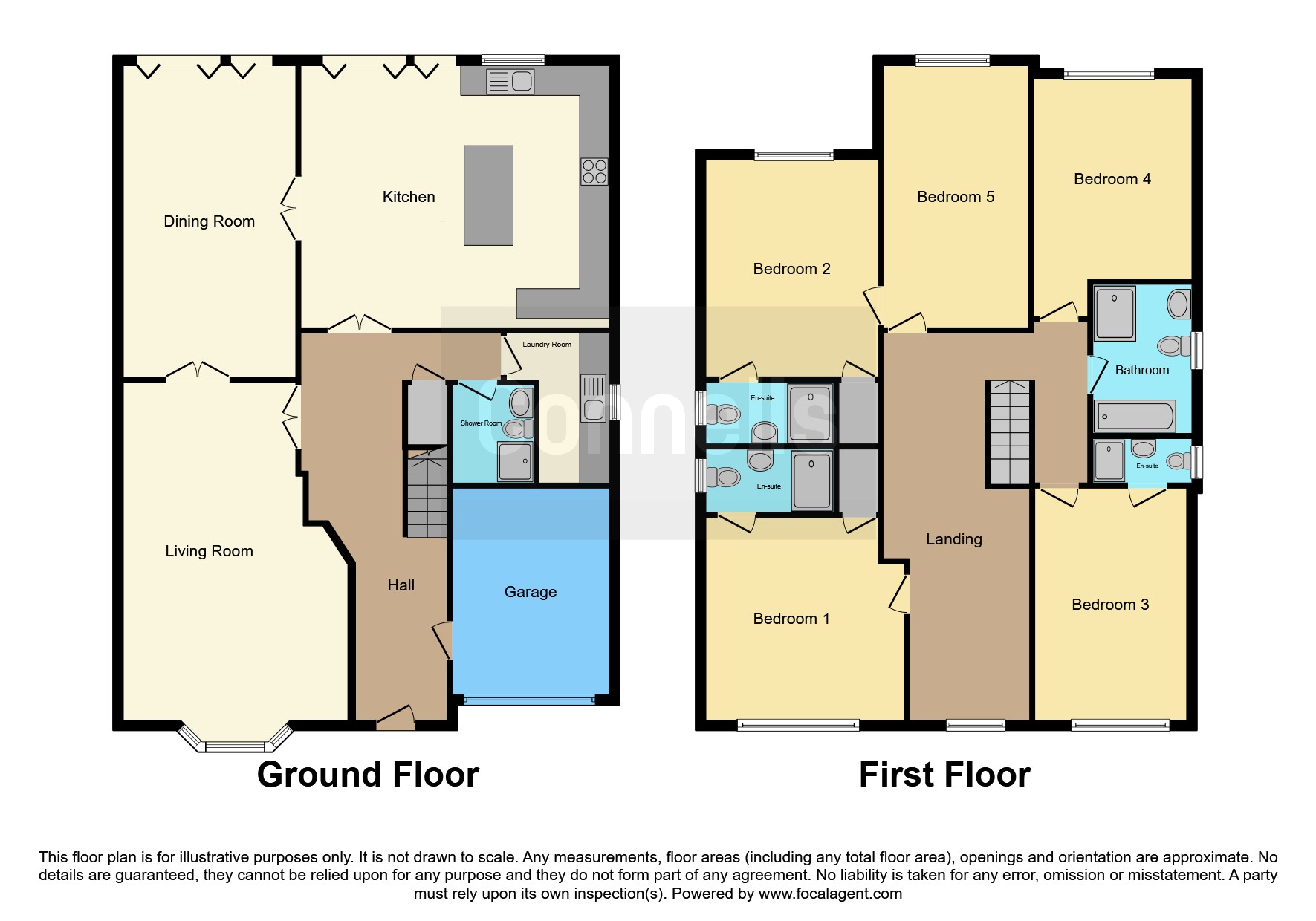5 bed detached house for sale Hamstead Hill, Handsworth Wood, Birmingham B20
£800,000 offers in region of Letting fees
Key info
- Status: For sale
- Type: Detached house
- Bedrooms: 5
- Receptions: 2
- Bathrooms: 5
- Area: Hamstead Hill, Birmingham, West Midlands
Price changes
| -11.1% | £800,000 | 6 months ago |
| £900,000 | 9 months ago |
Full description
Summary** five bedroom detached family home ** full refurbishment ** no upward chain ** 16ft garage ** set on A private road ** downstairs shower room ** underflooring heating on ground floor ** engineered oak flooring ** breakfast island ** double glazed ** gas central heating ** three en-suites **descriptionAn Exceptional, Outstanding and Elegant Five Double Bedroom Detached Family Home. Set on a Private Road in this popular Residential Area where the owner has invested heavily with a full refurbishment project offering modern style living. We strongly urge viewings to appreciate the versatility and the finishing touches that this home offers.Set on a Private Road the Ground Floor has Underfloor Heating throughout, a Spacious Lounge, Breakfast Kitchen with Charging Point, Neff Appliances and Quooker Tap with a Downstairs Shower Room. The First Floor has Five Double Bedrooms with three En-SuitesLocation is paramount, local schools, shopping amenities are all close by, along with the M6 / M5 Motorway Links.Private RoadSpacious Tarmac Drive16ft GarageEntrance HallGas Central Heating with Underfloor HeatingShower Room 6' 2" x 5' 5" ( 1.88m x 1.65m )Walk In Shower, WC, Wash Hand Basin and Tiled Floor to Ceiling.Lounge 25' 7" Into Bay x 14' 7" ( 7.80m Into Bay x 4.45m )Double Glazed Bay Window, Two Gas Central Heating Radiators and Carpeted.Reception Room Two 20' 5" x 11' 5" ( 6.22m x 3.48m )UPVC Bi-Fold Doors to Rear Garden and Engineered Oak FlooringBreakfast Kitchen Diner 20' 3" x 17' 3" ( 6.17m x 5.26m )Breakfast Kitchen with Island and Underneath Storage, Two Integrated Nest Oven and Neff Microwave, Integrated Wine Cooler and Dishwasher. Integrated Five piece Hob. Bi-Fold Double Glazed Doors leading to Rear Garden, Overhead Extractor and Phone Charging PointUtility Room 9' 9" x 6' 7" ( 2.97m x 2.01m )Tiled Flooring, Sink, Storage and Plumbing for Washing MachineMaster Bedroom With En-Suite 13' 5" x 13' 2" ( 4.09m x 4.01m )UPVC Double Glazed Window, Carpeted and Built In WardrobeEn-Suite To Master 8' 6" x 3' 9" ( 2.59m x 1.14m )Walk In Shower, Tiled Walls, Wash Hand Basin and WCBedroom Two With En-Suite 15' 3" x 11' 4" ( 4.65m x 3.45m )UPVC Double Glazed Window, Carpeted and Built In WardrobeBedroom Three 11' 3" x 9' 5" ( 3.43m x 2.87m )UPVC Double Glazed Window, CarpetedBedroom Four 13' 2" x 10' 3" ( 4.01m x 3.12m )UPVC Double Glazed Window, CarpetedBedroom Five With En-Suite 14' x 10' 2" ( 4.27m x 3.10m )UPVC Double Glazed Window, Carpeted and Built In WardrobeEn-Suite 6' 9" x 3' 7" ( 2.06m x 1.09m )Walk In Shower, Wash Hand Basin WC and Tiled WallsRear Garden1. Money laundering regulations - Intending purchasers will be asked to produce identification documentation at a later stage and we would ask for your co-operation in order that there will be no delay in agreeing the sale.
2: These particulars do not constitute part or all of an offer or contract.
3: The measurements indicated are supplied for guidance only and as such must be considered incorrect.
4: Potential buyers are advised to recheck the measurements before committing to any expense.
5: Connells has not tested any apparatus, equipment, fixtures, fittings or services and it is the buyers interests to check the working condition of any appliances.
6: Connells has not sought to verify the legal title of the property and the buyers must obtain verification from their solicitor.
.png)
Presented by:
Connells - Great Barr
907 Walsall Road, Great Barr, Birmingham
0121 411 0008























