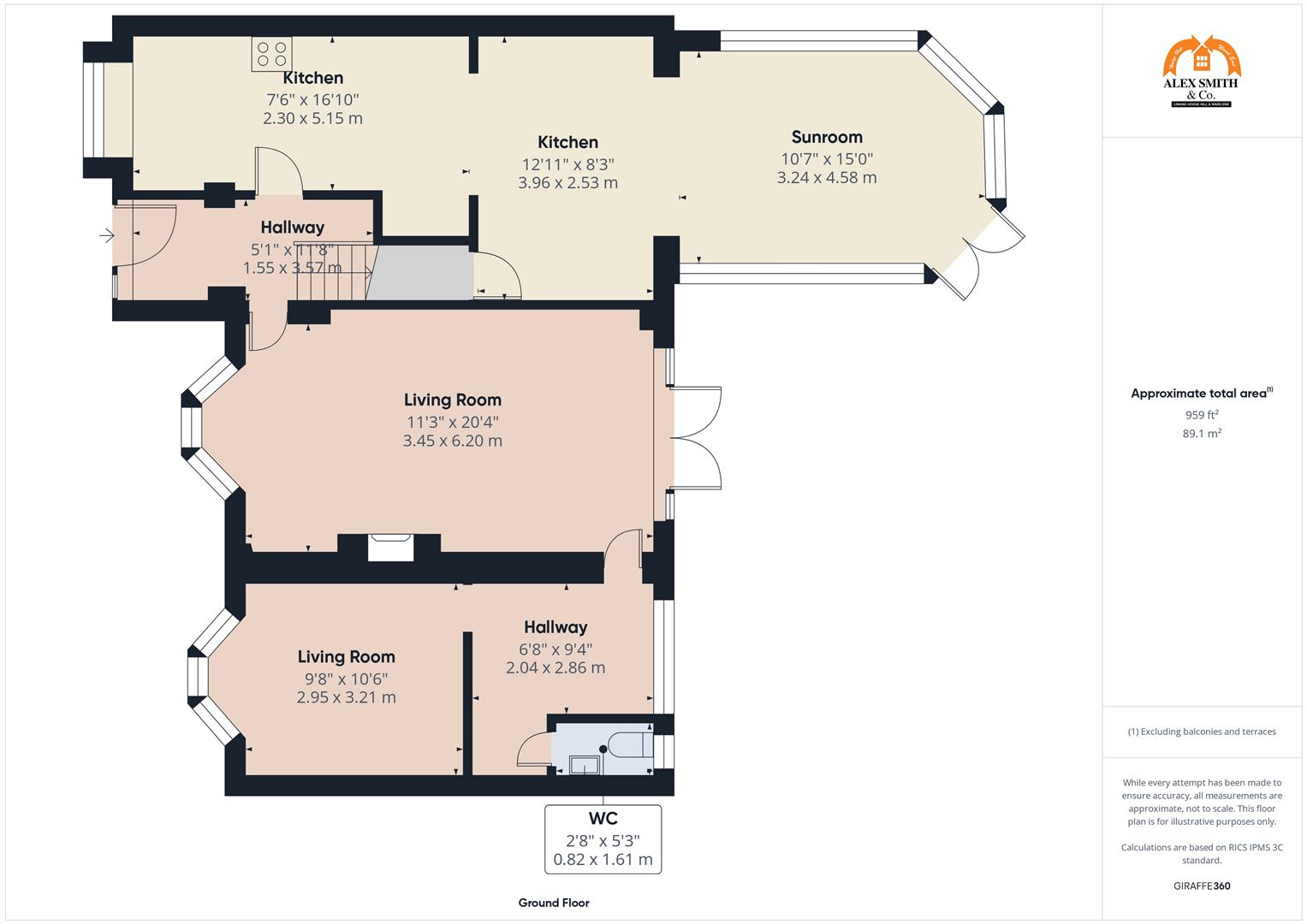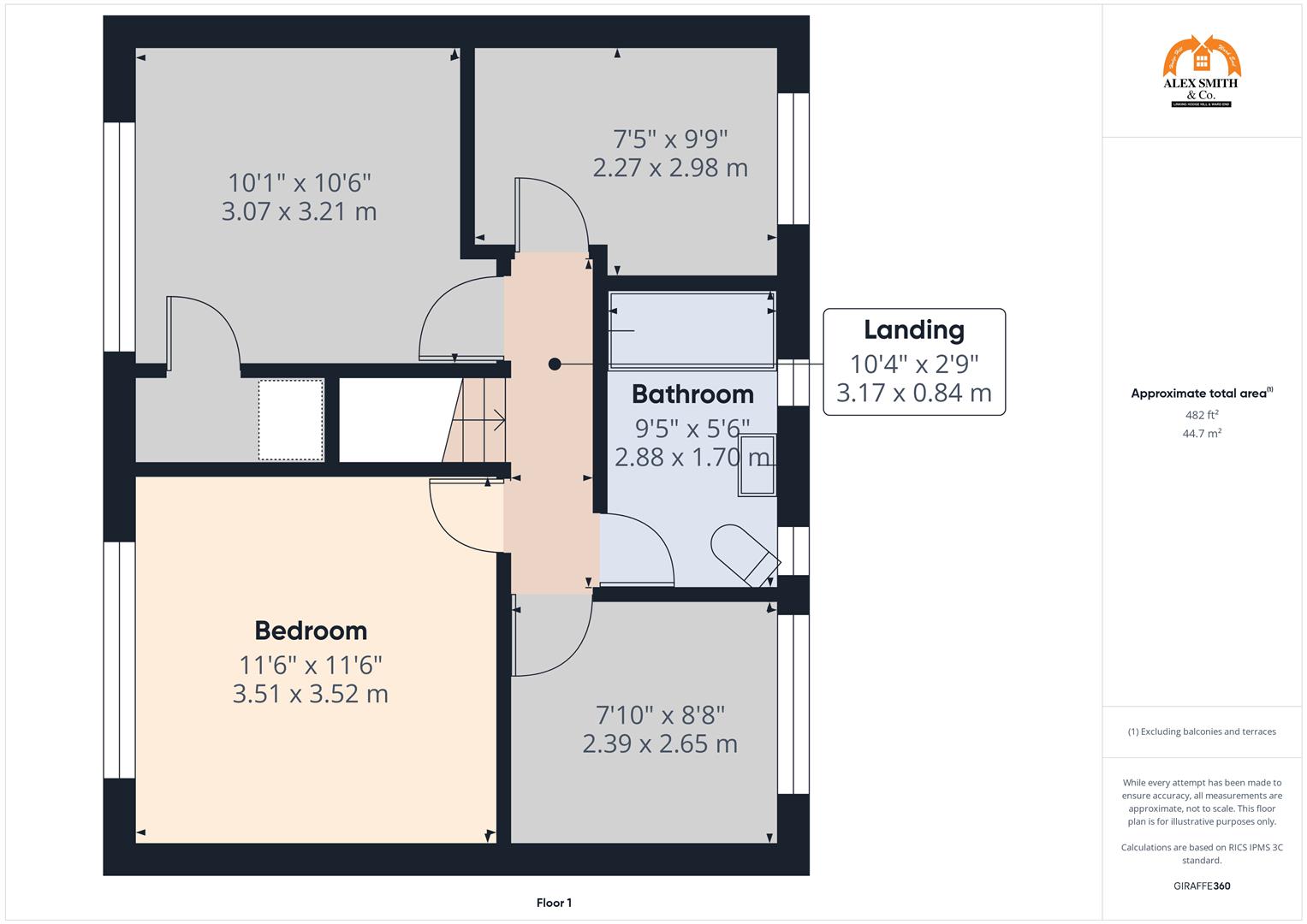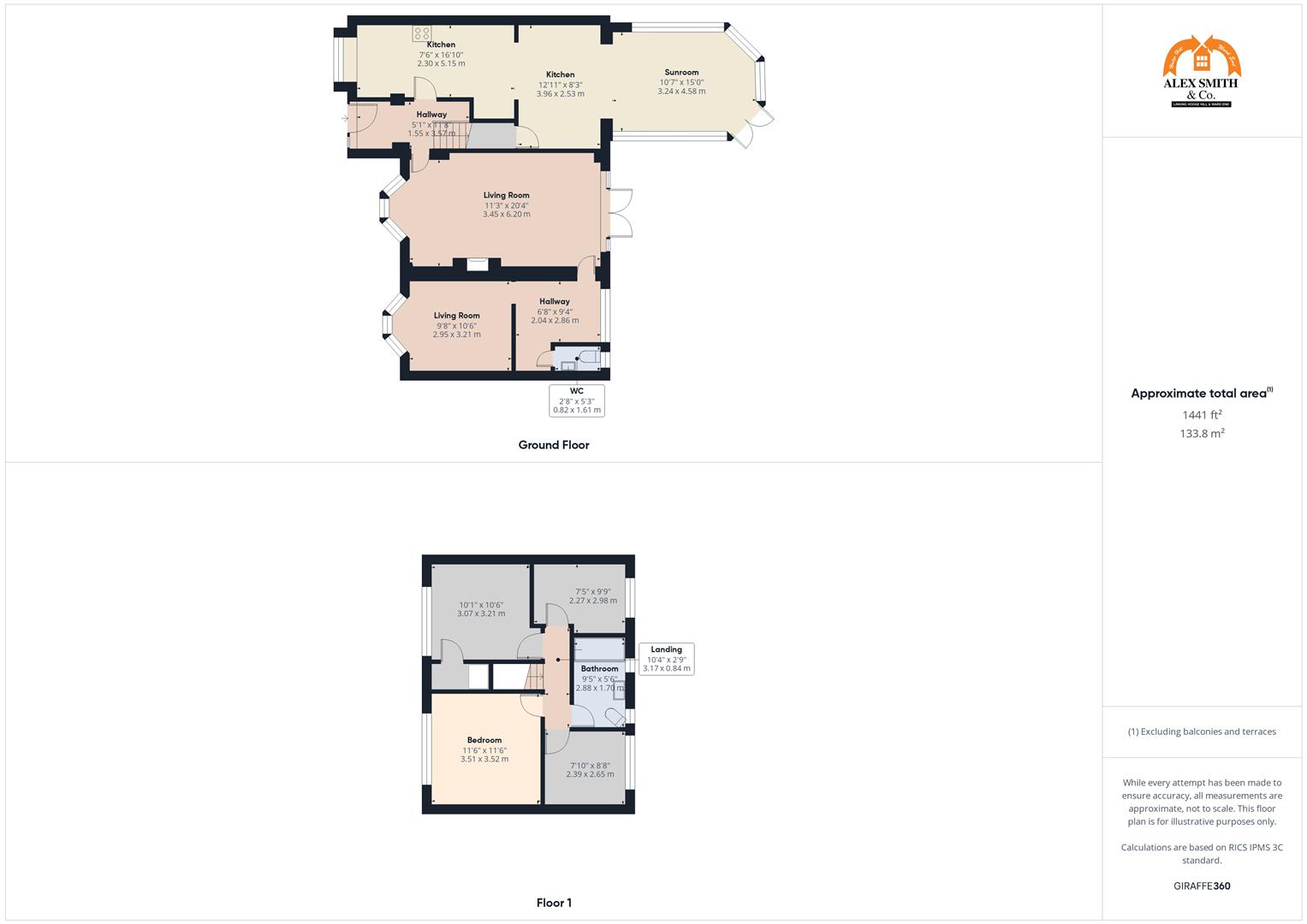5 bed detached house for sale Kingsleigh Drive, Castle Bromwich, Birmingham B36
£499,950 Letting fees
Key info
- Status: For sale
- Type: Detached house
- Bedrooms: 5
- Receptions: 2
- Bathrooms: 1
- Area: Kingsleigh Drive, Birmingham, West Midlands
Price changes
| £499,950 | one month ago |
Full description
Situated in an outstanding location at the top of Kingsleigh Drive close by to St Mary & St Margarets Church Castle Bromwich Church Hall and Gardens. This incredible extended 4/5 bedroom detached family residence benefits from a substantial full length single storey brick built extension to the side elevation, an additional extended conservatory off the main breakfast kitchen, together with gas fired central heating, UPVC double glazing, secluded rear garden and ample off road parking to the front. Modern fittings and decoration throughout. Approximate total area of the property is 1441 ft sq or 133.8m sq.Kingsleigh Drive is located in between Chester Road (Castle Bromwich Village) and Beechcroft Road. The property is set well back from the roadway behind a neat lawned foregarden with enlarged block paved vehicular driveway providing off road parking for multiple vehicles.A substantial single storey extension to the side elevation provides additional accommodation and a possible ground floor 5th bedroom with dressing room and fitted cloakroom off.The Accommodation Briefly ComprisesOn The Ground FloorUpvc Double Glazed Front Door Leading ToReception HallHaving ceramic tiled floor, UPVC double glazed window, single panel central heating radiator.Stunning Through Lounge (8.36m x 3.58m (27'5 x 11'9))Matching laminated flooring, Georgian UPVC double glazed bay window with Georgian UPVC windows and double doors at rear. 2 single panel central heating radiators, spotlights.Full Length Single Storey Extension To The Side ElThis is located off the main through lounge. UPVC double glazed window, 1Study/Possible Bedroom 5 (Front) (3.84m x 2.97m (12'7 x 9'9))Laminated flooring, Georgian UPVC double glazed window. Single panel central heating radiator, spotlights.Possible Dressing Room (Rear) (2.87m x 3.15m (max) 2.03m (min) (9'5 x 10'4 (max))Matching laminated flooring, single panel central heating radiator. UPVC double glazed windowOff Is A Fitted CloakroomFull height tiling, vanity wash hand basin, low flush w.c. UPVC double glazed window.Full Length Breakfast Kitchen ComprisingKitchen Area (5.46m x 2.95m max 2.26m (min) (17'11 x 9'8 max 7'5)Ceramic tiled floor, single bowl sink unit with mixer taps and single door base unit below, integrated and concealed dishwasher. Further 2 double door, 3 single door and 2 pull out single door drawer units, three 3 drawer base units, all with work surface above.Full height integrated and concealed fridge/freezer, full height integrated storage area housing the gas fired central heating boiler. 5 ring gas hob with modern stainless steel extractor fan over, eye level double oven plus built in microwave, spotlights.Opening ToBreakfast Room (3.96m x 2.69m (13' x 8'10))With island, central heating radiator, matching ceramic tiled floor, spotlights, understairs storage area.Opening ToExtended Dining Conservatory (4.93m x 3.56m (16'2 x 11'8))Matching ceramic tiled floor, full height double door larder unit, UPVC double glazed windows with double doors to outside. 2 centre light points.On The First FloorStaircase Leading To LandingWith all rooms off.Bedroom 1 (Front) (3.56m x 3.51m (11'8 x 11'6))Laminated flooring, Georgian UPVC double glazed window, single panel central heating radiator, spotlights.Bedroom 2 (Front) (3.38m max x 3.07m (11'1 max x 10'1))Laminated flooring, Georgian UPVC double glazed window, single panel central heating radiator, walk in single door storage cupboard (full height) spotlightsBedroom 3 (Rear) (2.62m x 2.39m (8'7 x 7'10))Laminated flooring, UPVC double glazed window, single panel central heating radiator, spotlights.Bedroom 4 (Rear) (2.92m x 2.26m (9'7 x 7'5))Laminated flooring, UPVC double glazed window, single panel central heating radiator, spotlights.Modern Tiled Bathroom (2.87m x 1.65m (9'5 x 5'5))Having expensive tiling to walls and ceramic tiled floor, large panelled in bath with multi headed shower fitment, vanity wash hand basin with double door unit below, low flush w.c. 2 UPVC double glazed windows, heated towel rail.OutsidePaved patio and secluded and well maintained lawned rear garden with fenced and tree lined borders.To the side exist double gates to a paved area/car port. Cold water tap.Council Tax Band:This Property falls into Solihull Council Tax Band D Council Tax Payable Per Annum £2,168.30 Year 2025/26.
.png)
Presented by:
Alex Smith & Co
23 Coleshill Road, Birmingham
0121 659 0040


























