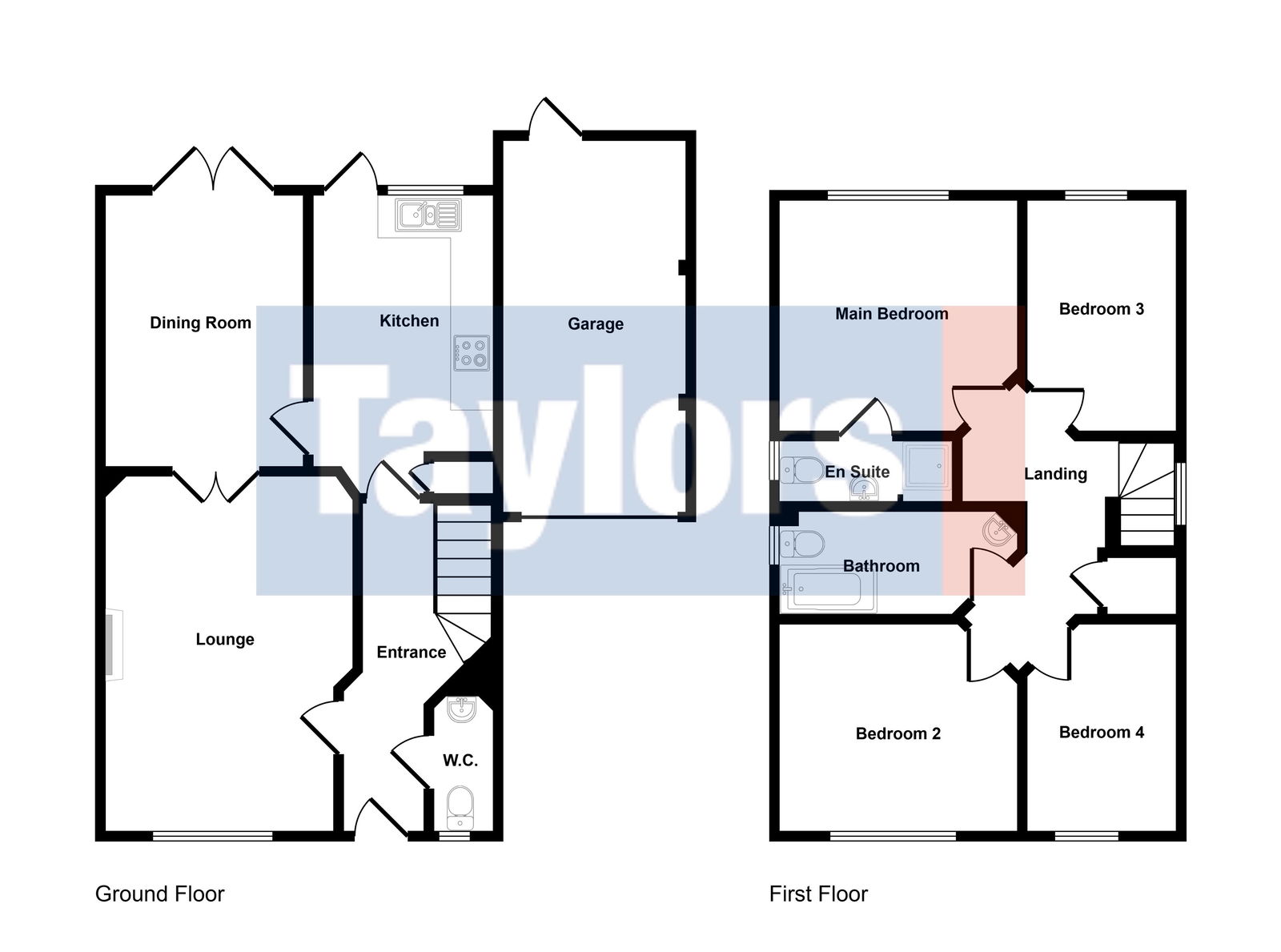4 bed detached house for sale Batchelor Close, Amblecote, Stourbridge DY8
£369,950 guide price Letting fees
Key info
- Status: For sale
- Type: Detached house
- Bedrooms: 4
- Receptions: 2
- Bathrooms: 2
- Floors: 2
- Area: Batchelor Close, Stourbridge, West Midlands
Price changes
| -3.9% | £369,950 | 4 months ago |
| £385,000 | 5 months ago |
Full description
Enjoying a prominent corner position within this now established and highly convenient address, this beautifully presented and thoughtfully designed, four bedroom, detached family home is a fine example of modern living, and warrants an early viewing to avoid disappointment.Set within a popular residential location, with shops, schools, and local amenities all within easy reach, this superb home offers a stylish and practical layout ideally suited to today’s family lifestyle.The accommodation is thoughtfully arranged over two floors, and has both gas central heating and double glazing. In brief, it comprises: Reception Hall, Guests Cloakroom, Comfortable Sitting Room, Separate Dining Room, and a Well-Fitted Kitchen. Upon the First Floor, there are Four Good Bedrooms (the Principal with its own En-Suite Shower Room), and a Modern Family Bathroom.To the front, a low-maintenance garden with artificial lawn provides an attractive first impression and leads to a welcoming canopy entrance. To the side, a double-length driveway gives access to the Garage, which also incorporates a useful Utility Corner at the rear. The rear garden is fully enclosed, level, and thoughtfully planned for easy upkeep – complete with a paved patio and lawned section.A great opportunity for family buyers, with the added benefit of no upward chain.Tenure: Freehold. Construction: Standard. Services: All mains. Broadband/Mobile coverage: Visit: Council Tax Band E. EPC D.In detail;Reception Room - 4.65m x 2.29m (15'3" x 7'6")Sitting Room - 5.08m x 3.56m (16'8" x 11'8")Dining Room - 3.81m x 2.77m (12'6" x 9'1")Kitchen - 4.22m x 2.64m (13'10" x 8'8")Guests Cloakroom - 2.03m x 0.86m (6'8" x 2'10")Landing - 3.71m x 3.05m (12'2" x 10'0") At widest pointsBedroom One - 3.35m x 3.35m (11'0" x 11'0")Ensuite - 2.46m x 0.86m (8'1" x 2'10")Bedroom Two - 3.3m x 3m (10'10" x 9'10")Bedroom Three - 3.35m x 2.18m (11'0" x 7'2")Bedroom Four - 2.97m x 2.18m (9'9" x 7'2")House Bathroom - 3.4m x 1.55m (11'2" x 5'1")Garage (with Utility corner) - 5.44m x 2.62m (17'10" x 8'7")
.png)
Presented by:
Taylors
85 High Street, Stourbridge
01384 592167
































