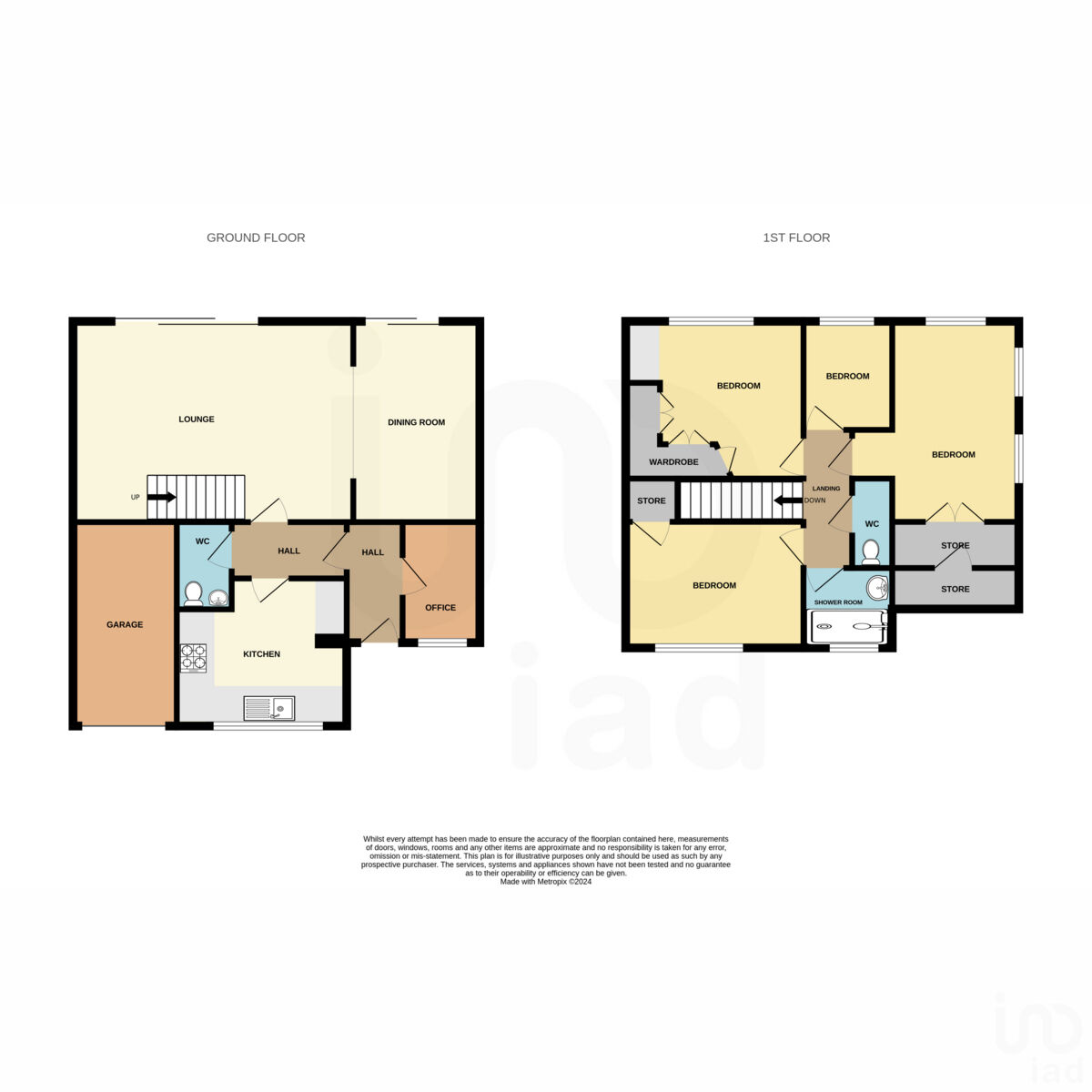4 bed semi detached house for sale Acorn Grove, Stourbridge DY8
£315,000 offers over Letting fees
Key info
- Status: For sale
- Type: Semi detached house
- Bedrooms: 4
- Receptions: 2
- Bathrooms: 1
- Area: Acorn Grove, Stourbridge, West Midlands
Price changes
| -3.0% | £315,000 | 3 months ago |
| £325,000 | one year ago |
Full description
Agent ref LM01 - This spacious semi-detached family home sits at the end of a quiet road and boasts 4 bedrooms, with a large lounge and dining area - enough space for everyone ! Situated near to excellent schools and with great transport links, making it convenient for both commuting and education. Local amenities are just a stones throw away, providing easy access to shops, restaurants, and more. Plenty of off-road parking with large front driveway and garage. This home is ideal for those looking for a quiet location with a fabulous rear garden space - perfect for summer BBQs and entertaining friends and family. Viewing essential to fully appreciate the accommodation - call for your viewing !Outside FrontBlock-paved driveway leading to garage with up-and-over metal door. Slabbed pathway with gravelled frontage leading to partially-glazed uPVC front door providing access into the hallway beyond. Handy outside water tapEntrance HallProviding access to the office, downstairs WC, kitchen and lounge. RadiatorOffice (8'1" x 5')Double-glazed window to the front. Wall-mounted "Worcester" combination boiler and central heating console. Access back into hallwayDownstairs WC (5'5" x 3'11")Matching WC and hand basin with storage unit below in white. Wall-mounted house alarm console. Access back into hallwayKitchen (9'11" max x 9'2" max)Attractively tiled, with a range of matching wall and base units with roll top worktops over. Stainless steel sink with drainer and single mixer tap. "Indesit" Gas hob with built-in "Indesit" electric oven below. Integral fridge. Space/plumbing for stand alone washing machine with built-in "Indesit" dishwasher. Radiator. Breakfast bar to the side. Large double-glazed window to the front. Access back into hallwayLounge (17'11" x 13'6")A most generous lounge leading into dining room area beyond. Large double-glazed sliding doors leading out into rear garden. Modern slimline wall-mounted radiator. Stairs rising to first floor. Access back into hallwayDining Room (13'8" x 8'6")Access from the lounge with sliding double-glazed doors leading out to rear gardens. Modern slimline wall-mounted radiatorFirst Floor LandingProviding access to all 4 bedrooms, WC and shower roomBedroom (12' max x 10'4" max)Master bedroom with built-in wardrobes and dressing table. Large double-glazed window to the rear. Radiator. Access back onto landingBedroom (12'1" x 8'6")Large double-glazed window to the front. Handy store cupboard to the side. Radiator. Access back onto landingBedroom (13'8" max x 12'6" max)Three double-glazed windows - two to the side, one to the rear. Modern slimline wall-mounted radiator. Loft hatch. Access to two handy store cupboards to the front. Access onto landingBedroom (7'4" x 5'9")Double-glazed window to the rear. Radiator. Access back onto landingWC (5'10 x 2'8")WC in white with modern hand basin unit above. Access back onto landingShower Room (5'6" x 5'5")Double-width shower tray with glass screen and monsoon-style shower head above. Hand basin with storage unit below. Extractor fitted. Heated towel rail in chrome. Access back onto landingGarageWith up-and-over metal door. Power and lightsOutside RearLow maintenance rear garden space with a range of plants and shrubs. Accessed from either the dining area or the lounge
.png)
Presented by:
IAD UK
13e Church End Estate, Church End, Little Hadham
01279 956366






















