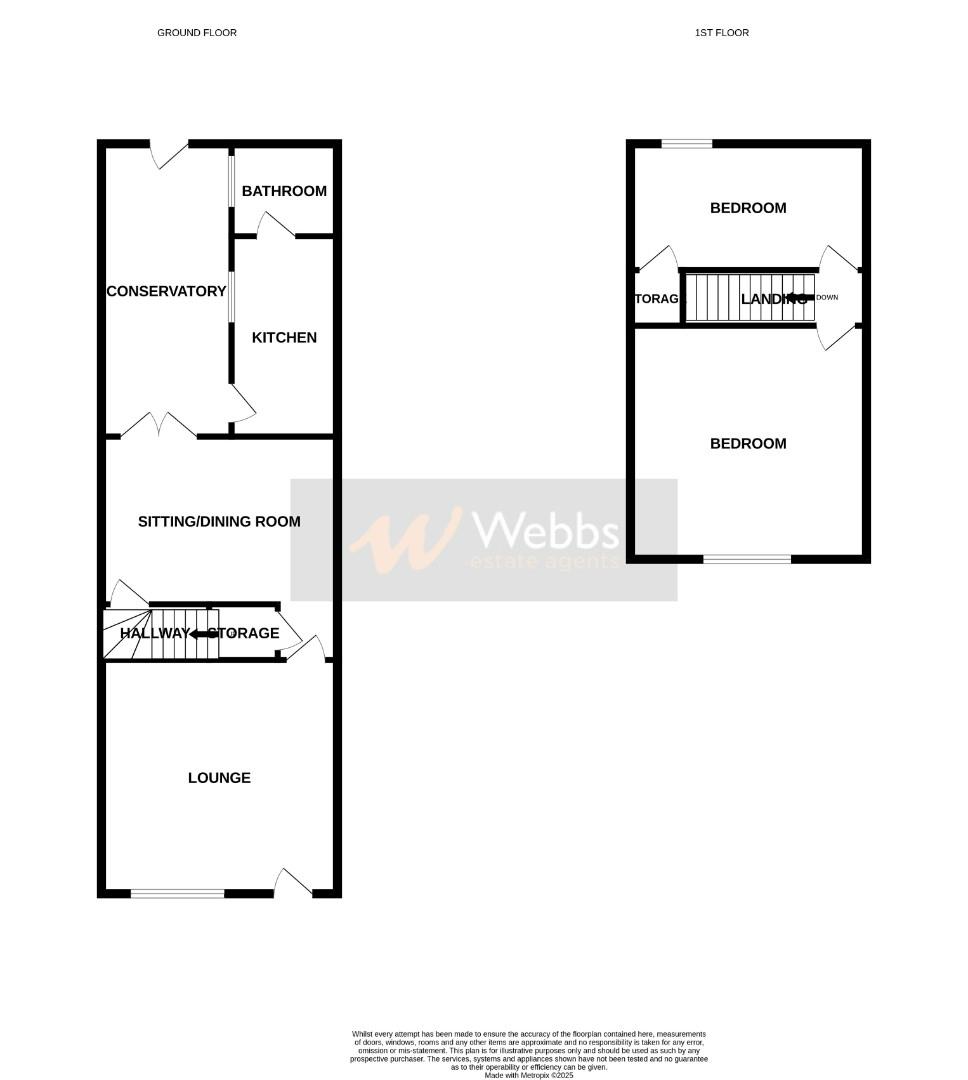2 bed end terrace house for sale Dalkeith Street, Walsall WS2
£160,000 offers over Letting fees
Key info
- Status: For sale
- Type: End terrace house
- Bedrooms: 2
- Receptions: 2
- Bathrooms: 1
- Area: Dalkeith Street, Walsall, West Midlands
Price changes
| -3.0% | £160,000 | one month ago |
| £165,000 | 3 months ago |
Full description
**two bedroom end of terrace home**two double bedrooms**two reception rooms**refitted kitchen**refitted bathroom**sunroom/ utility area to the side of the home**private and enclsoed rear garden**popular locaton**viewing is highly reccomended***Situated on Dalkeith Street, this two-bedroom end-of-terrace home is an excellent opportunity for first-time buyers or investors. Having undergone improvements by the current owner, the property is ready to move into and offers a blend of modern updates and practical living spaces.The ground floor features two reception rooms, a refitted galley-style kitchen, and a refitted bathroom. Additionally, there is a versatile sunroom/utility area to the side, providing extra functionality.Upstairs, the first floor comprises two spacious double bedrooms, offering comfortable living accommodation.To the rear, you'll find a private and enclosed garden, perfect for outdoor relaxation or entertaining.This well-presented home is a must-see for those seeking a low-maintenance property with thoughtful upgrades.Contact Webbs today to secure your viewing on !Identification Checks BShould a purchaser(s) have an offer accepted on a property marketed by Webbs Estate Agents they will need to undertake an identification check. This is done to meet our obligation under Anti Money Laundering Regulations (aml) and is a legal requirement. We use a specialist third party service to verify your identity. The cost of these checks is £28.80 inc. VAT per buyer, which is paid in advance, when an offer is agreed and prior to a sales memorandum being issued. This charge is non-refundable.Lounge (3.328m x 3.622m (10'11" x 11'10"))Lounge Diner (3.611m x 3.343m (11'10" x 10'11"))Kitchen (3.195m x 1.935m (10'5" x 6'4"))Bathroom (1.737mmx 1.725m (5'8"mx 5'7"))Sunroom/ Utility Area (5.332m x 1.572m (17'5" x 5'1"))First Floor LandingBedroom One (3.626m x 3.350m (11'10" x 10'11"))Bedroom Two (3.36m x 3.617m (11'0" x 11'10"))
.png)
Presented by:
Webbs Estate Agent Limited
212 High Street, Walsall
01922 345939




























