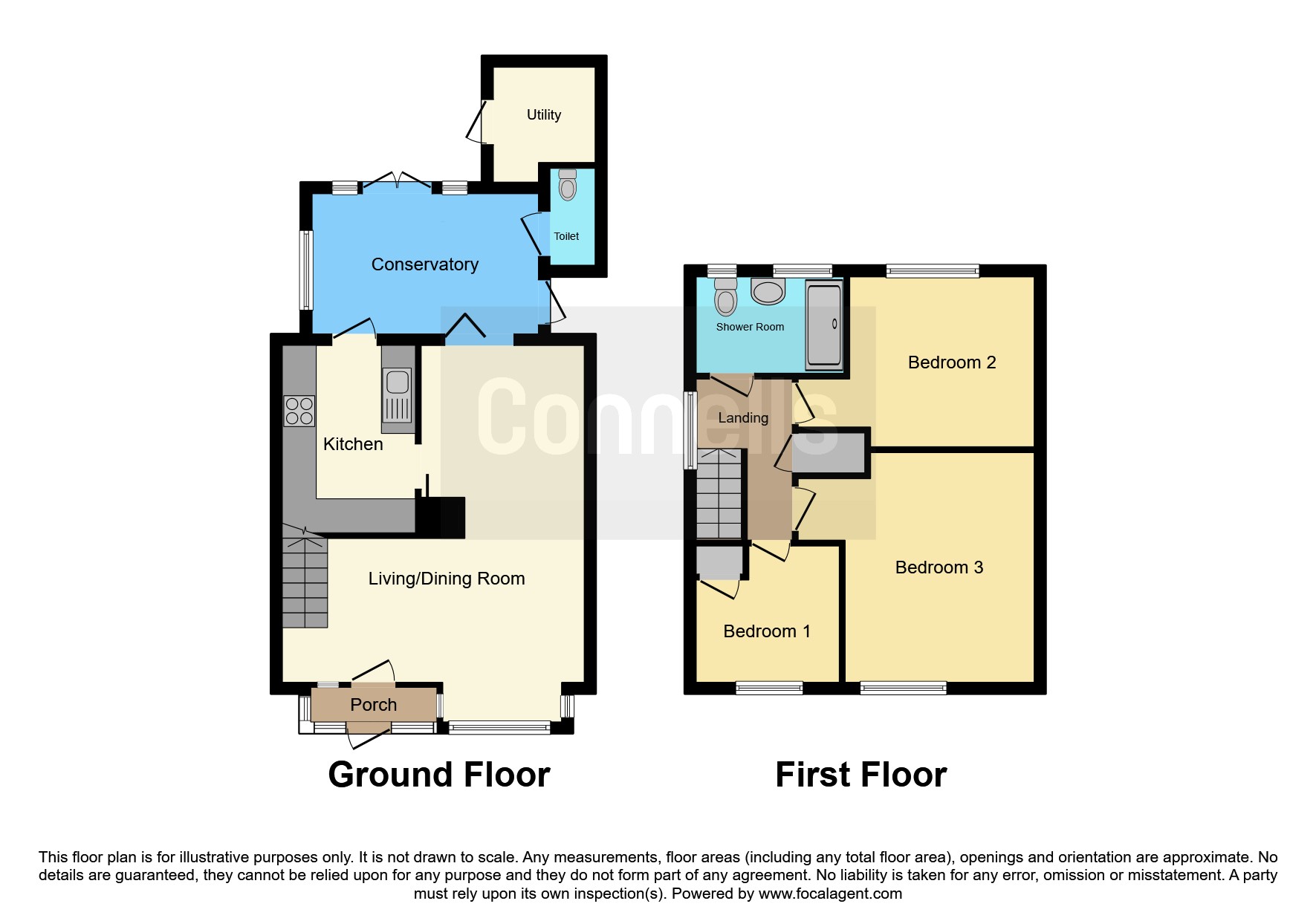3 bed end terrace house for sale Sherwood Walk, Aldridge, Walsall WS9
£230,000 offers over Letting fees
Key info
- Status: For sale
- Type: End terrace house
- Bedrooms: 3
- Receptions: 1
- Bathrooms: 1
- Area: Sherwood Walk, Walsall, West Midlands
Price changes
| £230,000 | 4 months ago |
Full description
SummaryThis spacious three bedroom end-terraced property offers an ideal opportunity for first time buyers and is situated in a popular residential location close to local amenities, transport links and schools.DescriptionThis spacious three bedroom end terraced property offers an ideal opportunity for first time buyers and is situated in a popular residential location close to local amenities, transport links and schools. In brief the property comprises of porch entrance, lounge, dining room area, kitchen, third reception room, utility room, three bedrooms, family bathroom, rear garden and driveway.Access Via A porch entrance leading into:Lounge Area 13' x 17' 7" into bay ( 3.96m x 5.36m into bay )Having double glazed bay window to front, feature radiator, media wall, gas fire and stairs rising to first floorDining Room Area 9' 3" max x 9' 2" max ( 2.82m max x 2.79m max )Having bi-fold doors to rear reception room, spot lights, feature radiator and door to kitchenKitchen 7' 7" x 10' 9" ( 2.31m x 3.28m )Having door to reception room three, wall and base units with work surfaces, composite sink drainer, integrated oven, hob and cooker hood, microwave and fridge freezer.Reception Room Three 15' 5" max x 8' 3" max ( 4.70m max x 2.51m max )Having double glazed window to side, double glazed double doors to rear garden, spotlights, radiator and door to :Utility Room 6' 8" max x 5' 1" max ( 2.03m max x 1.55m max )Having wall and base units, plumbing and door to rear gardenDownstairs Wc Having wcFirst Floor Landing Having double glazed window to the side, storage cupboard, loft access and door to:Bedroom One 13' 9" x 9' 5" ( 4.19m x 2.87m )Having double glazed window to the rear and radiatorBedroom Two 7' 7" max x 8' 6" max ( 2.31m max x 2.59m max )Having double glazed window to the front, storage cupboard and radiatorBedroom Three 13' 9" x 12' 3" ( 4.19m x 3.73m )Having double glazed window to the front, ceiling fan and radiatorBathroom Having two double glazed windows to the rear, shower cubicle wash hand basin, spotlights and feature radiatorOutside To the front of the property is a driveway and synthetic lawnTo the rear of the property is a slabbed patio area, shed and water tap.1. Money laundering regulations - Intending purchasers will be asked to produce identification documentation at a later stage and we would ask for your co-operation in order that there will be no delay in agreeing the sale.
2: These particulars do not constitute part or all of an offer or contract.
3: The measurements indicated are supplied for guidance only and as such must be considered incorrect.
4: Potential buyers are advised to recheck the measurements before committing to any expense.
5: Connells has not tested any apparatus, equipment, fixtures, fittings or services and it is the buyers interests to check the working condition of any appliances.
6: Connells has not sought to verify the legal title of the property and the buyers must obtain verification from their solicitor.
.png)
Presented by:
Connells - Walsall
57-59 Bridge Street, Walsall
01922 716026





















