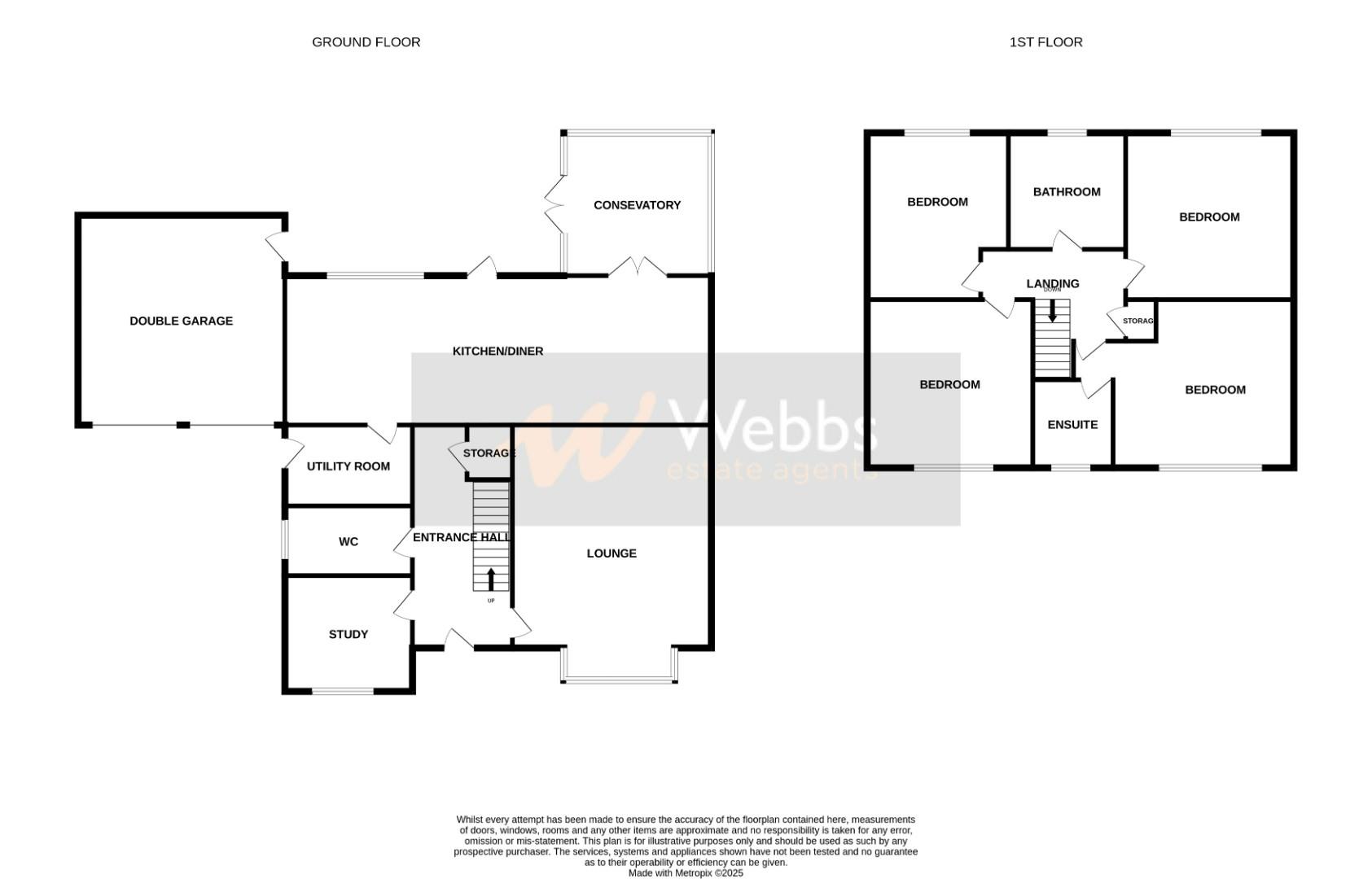4 bed detached house for sale Wood Common Grange, Pelsall, Walsall WS3
£425,000 Letting fees
Key info
- Status: For sale
- Type: Detached house
- Bedrooms: 4
- Receptions: 2
- Bathrooms: 3
- Area: Wood Common Grange, Walsall, West Midlands
Price changes
| £425,000 | 2 months ago |
Full description
**executive detached family home**generous corner plot**refitted open plan living kitchen diner**double garage and dirve**seperate utility room and guest WC**four double bedrooms**family bathroom with roll top bath**much improved throughout**Nestled in the sought-after location of Wood Common, this impressive four-bedroom detached family home offers spacious and versatile living accommodation, perfect for modern family life. Situated on a generous corner plot with beautifully maintained gardens, a private driveway, and a double garage, this property is an ideal forever home.Upon entering, you are welcomed by a bright and spacious entrance hall leading to a dedicated study, perfect for those working from home, and a convenient guest WC. The heart of the home is the stunning open-plan living kitchen diner, designed for both everyday living and entertaining. This space benefits from a separate utility room and opens into a charming conservatory, which enjoys views over the rear garden. A large lounge, complete with a walk-in bay window, provides a comfortable retreat for relaxing with family and friends.The first floor boasts four generously sized double bedrooms, including a luxurious master suite with an en-suite shower room. The stylish family bathroom is complete with a roll-top bath, adding a touch of elegance to the home.Externally, the property continues to impress with a beautifully landscaped rear garden, featuring a paved patio area and a well-maintained lawn—perfect for outdoor entertaining and family gatherings. The front of the home offers a spacious driveway leading to a double garage, providing ample parking and storage.This exceptional home offers a blend of style, comfort, and practicality in a desirable location. Viewing is highly recommended to fully appreciate all it has to offer.Entrance HallLounge (4.333m x 5.146m (14'2" x 16'10"))Conservatory (2.756m x 2.878m (9'0" x 9'5"))Study (2.168m x 2.094m (7'1" x 6'10"))Kitchen Living Diner (8.41m x 2.716m (27'7" x 8'10"))Utility Room (2.329m x 1.761m (7'7" x 5'9"))First Floor LandingBedroom One (3.507m x 4.258m (11'6" x 13'11"))En Suite (1.839m x 1.502m (6'0" x 4'11"))Bedroom Two (3.306m x 3.862m (10'10" x 12'8"))Bedroom Three (3.023m x 2.543m (9'11" x 8'4"))Bedroom Four (2.982m x 3.923m (9'9" x 12'10"))Family Bathroom (2.192m x 1.667 (7'2" x 5'5"))Garage (8.323m x 5.195m (27'3" x 17'0"))
.png)
Presented by:
Webbs Estate Agent Limited
212 High Street, Walsall
01922 345939



































