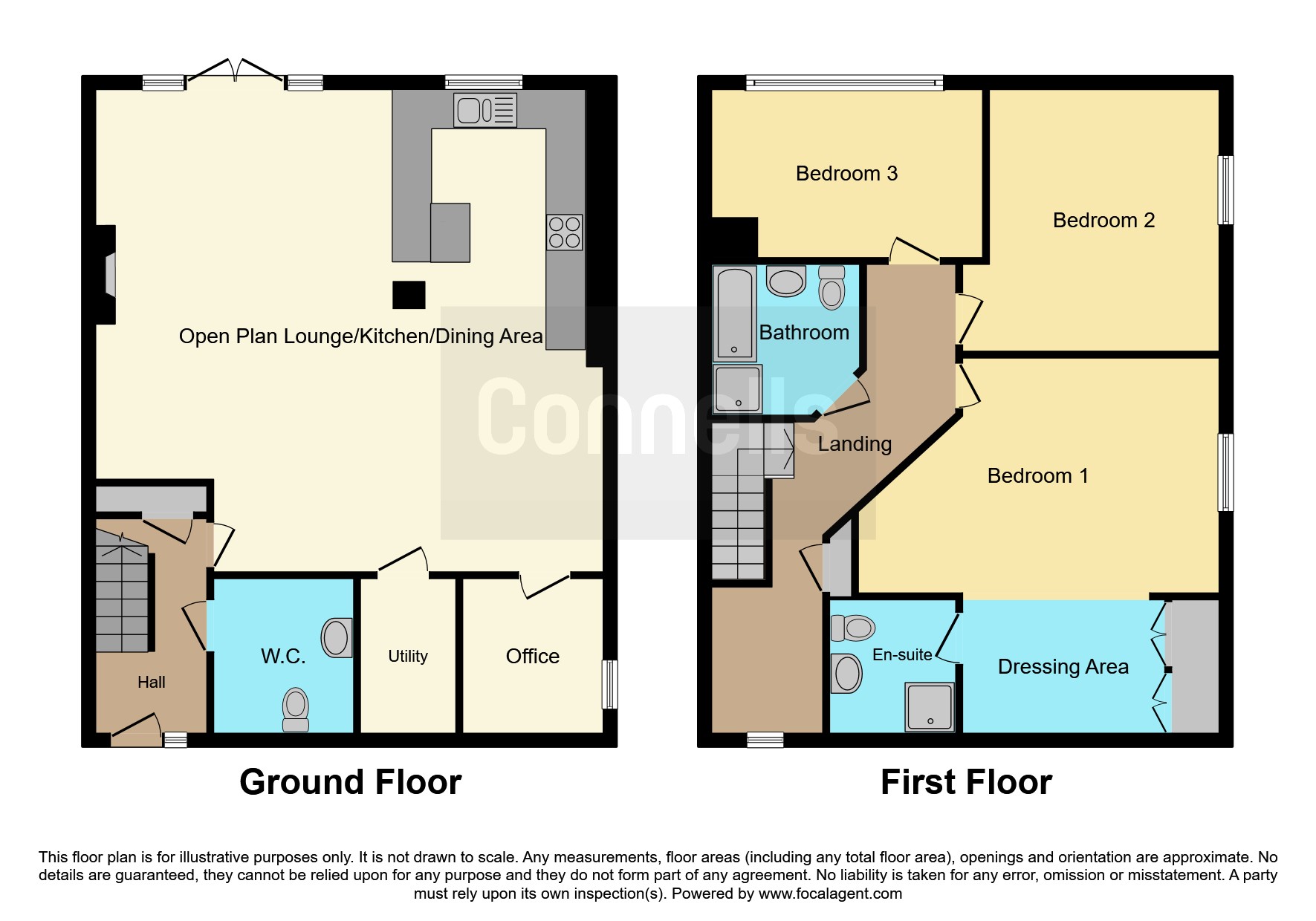3 bed barn conversion for sale Bognop Road, Essington, Wolverhampton WV11
£485,000 offers in region of Letting fees
Key info
- Status: For sale
- Type: Barn conversion
- Bedrooms: 3
- Receptions: 1
- Bathrooms: 2
- Area: Bognop Road, Wolverhampton, West Midlands
Price changes
| £485,000 | 8 days ago |
Full description
Summarystunning three bedroom barn conversion with vaulted ceilings & countryside views in A sought after village. Comprising; hallway, ground floor WC, open plan lounge/diner & kitchen, office, gallery landing, three bedrooms, dressing area, en-suite, bathroom, rear garden, two allocated parking spacesdescriptionThe award winning Connells Wolverhampton branch are proud to offer this immaculately presented three bedroom barn conversion which is situated on a private development in the sought after village of Essington with serene Countryside views.The property offers an abundance of space with its inviting entrance hallway, convenient ground floor WC, an impressive open plan modern kitchen/ dining room and lounge with adjoining utility cupboard and separate office.Venturing upstairs you'll be greeted with a gallery landing, family bathroom and three bedrooms, with the main bedroom boasting a dressing area and a stylish en-suite shower room, which also benefits from having underfloor heating.Outside to the front is a secure electronic gate entrance with intercom system, a communal courtyard, two allocated parking spaces with one electric car charging point and visitor parking. To the rear is a low maintenance rear garden with a summerhouse which is currently used as a bar and storage shed.This unique residence is a must view with its vaulted ceilings and exposed beams, countryside views and spacious rooms.Call the Connells Wolverhampton branch today to book your viewing.Location And AreaSituated in the ever popular village of Essington noted for the outstanding St Johns School. There is a wonderful selection of shopping within Wednesfield and Bentley Bridge retail park along with further shopping in Penkridge, Cannock, Wolverhampton and Telford. Further schools can be found within Cheslyn Hay, Wolverhampton and Shareshill. The M54 and M6 motorways are also relatively close by.ApproachSecure electronic gate with intercom system, communal grounds and visitor parking and two allocated parking spaces with an electric car charging point.Entrance HallRadiator, spotlights, storage cupboard, stairs to first floor, door to ground floor wc, open plan kitchen diner and lounge.Open Plan Kitcen, Lounge/Diner 25' max x 23' 10" max ( 7.62m max x 7.26m max )Matching wall and base units with plinth lights, granite work tops. One and a half drainer sink with spray mixer tap, integrated appliances such as dishwasher, fridge, freezer and oven and grill, induction hob with extractor above, breakfast bar, spotlights, two radiator, exposed brick chimney breast with oak beam, french door to rear garden, double glazed window to rear, doors to hallway, office and utility.KitchenMatching wall and base units with plinth lights, granite work tops. One and a half drainer sink with spray mixer tap, integrated appliances such as dishwasher, fridge, freezer and oven and grill, induction hob with extractor above, breakfast bar, spotlights, two radiator, exposed brick chimney breast with oak beam, french door to rear garden, double glazed window to rear, doors to hallway, office and utility.Office 7' 10" x 7' ( 2.39m x 2.13m )Partly tiled walls, double glazed window to side.Utility 7' x 4' 1" ( 2.13m x 1.24m )Plumbing point for washing machine, space for dryer, partly tiled walls.Downstairs WcPartly tled walls, low flush wc, wash hand basin, radiator, door to hallway.Gallery Landing/ Office AreaDouble glazed window to front, vaulted ceiling, radiator, four wall lights, cupboard housing the water tank, doors to family bathroom and three bedrooms.Bedroom One 13' 1" x 11' 10" ( 3.99m x 3.61m )Double glazed window to side with secondary glazing, radiator, vaulted ceiling, three wall lights, open plan with dressing room.Dressing Room 11' 1" x 8' 1" ( 3.38m x 2.46m )Fitted wardrobe, spotlights, radiator, door to en-suite shower room.En-SuiteWalk in shower, low flush wc, wash hand basin unit, bidet, cast iron style radiator, heated towel rail, ceiling spotlights, two wall lights and benefits from having underfloor heating.Bedroom Two 13' x 11' ( 3.96m x 3.35m )Double glazed window to side with secondary glazing, radiator, vaulted ceiling.Bedroom Three 13' 1" x 11' 10" ( 3.99m x 3.61m )Double glazed window to rear, radiator, vaulted ceiling.BathroomPanelled bath, low flush wc, was hand basin, partly tiled walls, heated towel rails, extractor fan, ceiling spotlights, shaver socket point, benefits from have a separate shower cubicle.Outside RearPaved rear garden with block paving, fitted spotlights, rear gate to the shared access for country side walk, summer house with two parts being used for storage and bar area, lighting and power.Summer House 7' 1" x 7' 1" ( 2.16m x 2.16m )light and powerAgents NoteThere is site fee of £75 per month.1. Money laundering regulations - Intending purchasers will be asked to produce identification documentation at a later stage and we would ask for your co-operation in order that there will be no delay in agreeing the sale.
2: These particulars do not constitute part or all of an offer or contract.
3: The measurements indicated are supplied for guidance only and as such must be considered incorrect.
4: Potential buyers are advised to recheck the measurements before committing to any expense.
5: Connells has not tested any apparatus, equipment, fixtures, fittings or services and it is the buyers interests to check the working condition of any appliances.
6: Connells has not sought to verify the legal title of the property and the buyers must obtain verification from their solicitor.
.png)
Presented by:
Connells - Wolverhampton
81-83 Darlington Street, Wolverhampton
01902 858081





















