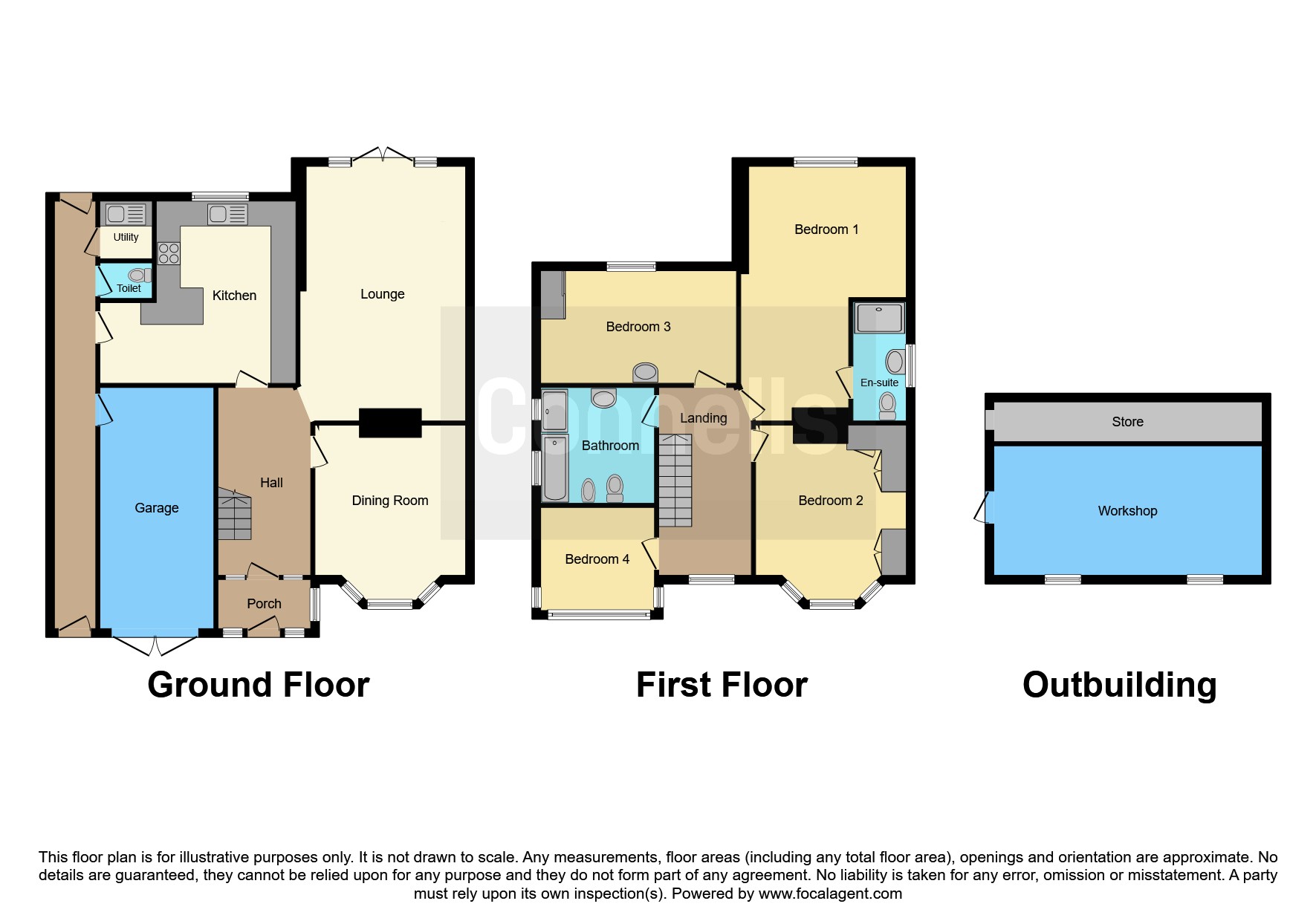4 bed detached house for sale Tudor Crescent, Penn, Wolverhampton WV2
£500,000 offers in region of Letting fees
Key info
- Status: For sale
- Type: Detached house
- Bedrooms: 4
- Receptions: 1
- Bathrooms: 1
- Area: Tudor Crescent, Wolverhampton, West Midlands
Price changes
| £500,000 | 3 months ago |
Full description
Summary"an outstanding large & spacious period 4 bedroom detached family property"Comprising of entrance porch, entrance hall, dining room, sitting room, large L-shaped kitchen, downstairs wc, 4 bedrooms, en-suite, bathroom, garage, Large driveway, large enclosed rear garden, outbuilding.DescriptionConnells Wolverhampton are delighted to bring to the marker this absolutely beautiful and spacious four bedroom detached family property in a popular cul-de-sac location. The property is available with no onward chain and would make the ideal family home.Internally the property comprises of an entrance porch, large entrance hall with solid wooden flooring, formal dining room, large extended sitting room with feature wood burner, generously proportioned L-shaped kitchen with a Range cooker included in the sale, downstairs wc. On the first floor there are four double bedrooms, master en-suite shower room and a family bathroom.Externally there is a large driveway to front offering ample off road parking and a garage. To the side of the property there is a side entry way leading to an extremely large and highly landscaped enclosed rear garden with feature patio area and detached workshop/ potential annex.Viewing of this property is highly recommended to appreciate the accommodation on offer.Location And AreaSet to south of Wolverhampton City centre just off the Penn Road with an impressive array of local schooling and nearby shopping facilities and eateries on the A449 route.Entrance PorchDouble glazed door to front, door to entrance hall.Entrance HallDoors to various rooms and stairs access with solid wood flooring.Dining Room 11' 11" plus bay x 11' 11" ( 3.63m plus bay x 3.63m )Double glazed window to front, radiator, door to entrance hall.Extended Sitting Room 20' 1" x 13' 4" ( 6.12m x 4.06m )French doors to rear, two radiators, feature wood burner, door to entrance hall.Kitchen 14' max x 14' max ( 4.27m max x 4.27m max )Double glazed window to rear, door to side entry, range of wall and base units, Range cooker, space for various appliances, door to entrance hall.Side EntryFront and rear access, door to garage, door to downstairs wc and downstairs utility.UtilityStainless steel drainer sink, Worcester Bosch boiler, plumbing for a washer, space for a tumble dryer, door to side entry.First Floor LandingDouble glazed window to front, doors to various rooms.Bedroom One 20' 1" x 13' 3" max ( 6.12m x 4.04m max )Double glazed window to rear, two central heating radiators, door to en-suite, door to landing.En-SuiteDouble glazed window to side, mixer shower in a cubicle, vanity sink, spotlights, tiled walls and floor, door to bedroom one.Bedroom Two 14' 5" x 12' ( 4.39m x 3.66m )Double glazed bay window to front, radiator, fitted wardrobes, door to landing.Bedroom Three 8' 11" x 14' 3" ( 2.72m x 4.34m )Double glazed window to rear, radiator, vanity unit with wash hand basin, fitted wardrobes, door to landing.Bedroom Four 8' 1" x 8' 11" ( 2.46m x 2.72m )Double glazed window to front, radiator, door to landing.BathroomTwo double glazed windows to side, panelled bath, vanity sink, low flush toilet, bidet, electric shower in a cubicle, storage cupboard, loft access, spotlights, door to landing.GarageDouble doors to front, door to side entry way.Outside FrontLarge driveway to front offering ample off road parking.Outside RearLarge highly landscaped rear garden, lawned and surrounded by a range of mature plants, trees and shrubs, raised patio area with mill stone, detached brick built outbuilding.Detached Outbuilding 10' 3" x 21' ( 3.12m x 6.40m )Two double glazed windows to front, door to side, light and power, plumbing, eves storage, storage area to rear.1. Money laundering regulations - Intending purchasers will be asked to produce identification documentation at a later stage and we would ask for your co-operation in order that there will be no delay in agreeing the sale.
2: These particulars do not constitute part or all of an offer or contract.
3: The measurements indicated are supplied for guidance only and as such must be considered incorrect.
4: Potential buyers are advised to recheck the measurements before committing to any expense.
5: Connells has not tested any apparatus, equipment, fixtures, fittings or services and it is the buyers interests to check the working condition of any appliances.
6: Connells has not sought to verify the legal title of the property and the buyers must obtain verification from their solicitor.
.png)
Presented by:
Connells - Wolverhampton
81-83 Darlington Street, Wolverhampton
01902 858081





















