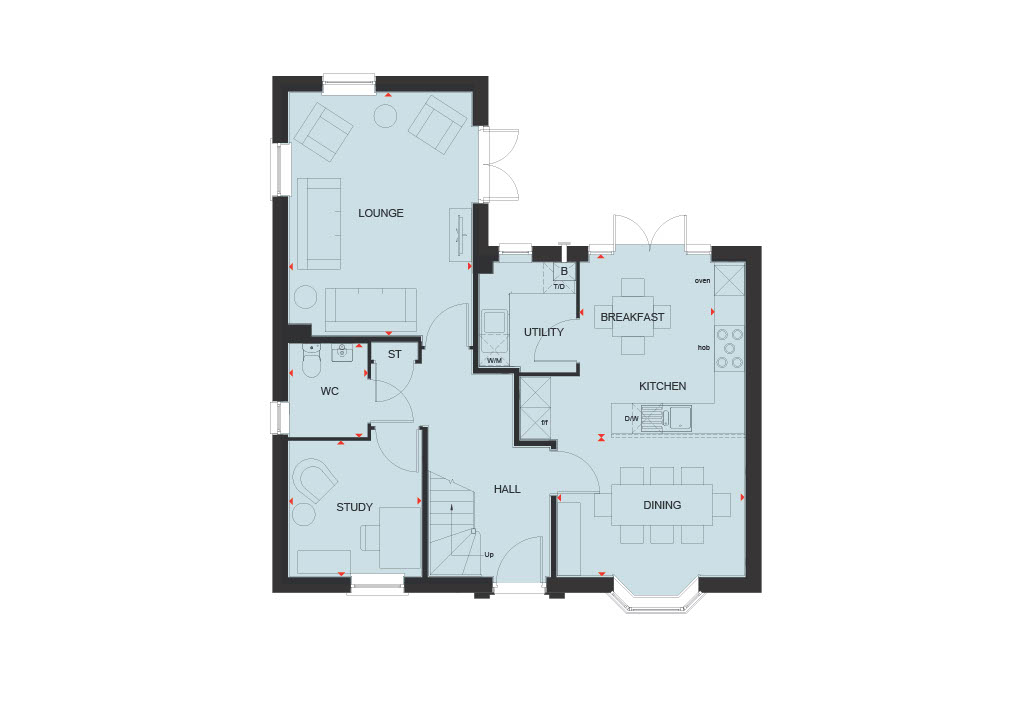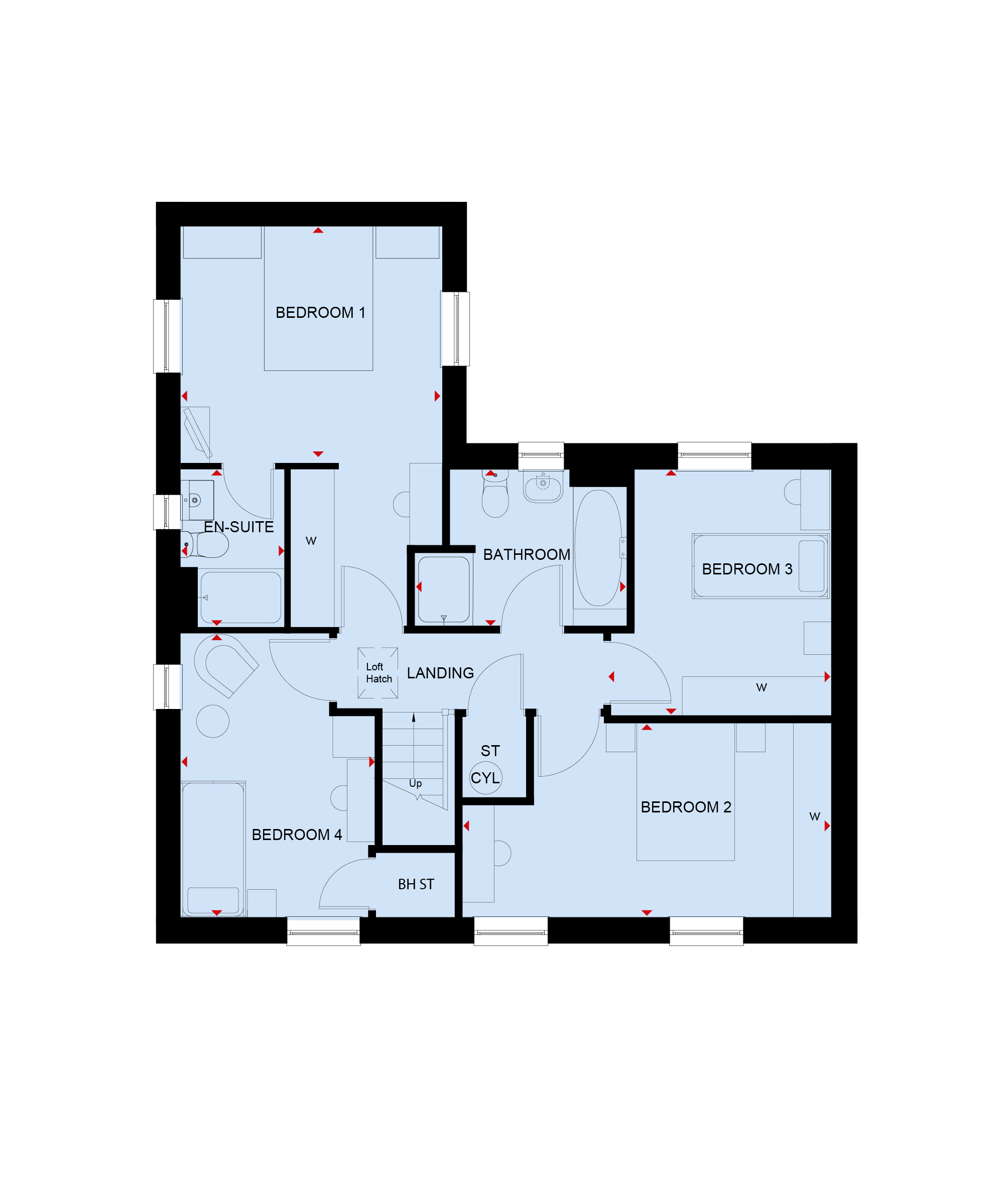4 bed detached house for sale "Conwy" at Tye Lane, Walberton, Arundel BN18
£620,000 Letting fees
Key info
- Status: For sale
- Type: Detached house
- Bedrooms: 4
- Receptions: 3
- Bathrooms: 2
- Floors: 2
- Area: Tye Lane, Walberton, Arundel, West Sussex
Price changes
| No changes |
Full description
The Conwy is a stunning four bedroom bedroom home. The ground floor welcomes an open-plan kitchen with french doors to the garden, a bay-fronted dining area and handy utility room. Plus a home study and separate lounge also with french doors. Upstairs hosts your main double bedroom with en suite and dressing area, three further generous bedrooms, the main bathroom and plenty of handy storage.Rooms1Bathroom (3037mm x 2215mm (9'11" x 7'3"))Bedroom 1 (3665mm x 5580mm (12'0" x 18'3"))Bedroom 2 (5166mm x 2737mm (16'11" x 8'11"))Bedroom 3 (3114mm x 3453mm (10'2" x 11'3"))Bedroom 4 (2639mm x 3975mm (8'7" x 13'0"))Ensuite 1 (1473mm x 2203mm (4'9" x 7'2"))GKitchen / Breakfast / Dining (4438mm x 6254mm (14'6" x 20'6"))Lounge (3665mm x 4853mm (12'0" x 15'11"))Study Downstairs (2665mm x 2706mm (8'8" x 8'10"))Utility (1742mm x 2113mm (5'8" x 6'11"))WC (1549mm x 1896mm (5'0" x 6'2"))About Sylvan MeadowsLocated in the quaint village of Walberton in West Sussex. This collection of modern homes blends contemporary design with countryside charm. Explore the South Downs National Trust via plenty of scenic walking and cycling trails on your doorstep. Enjoy dinner at one of the local traditional pubs or a trip to English heritage, Arundel Castle and stroll the tranquil gardens.Opening HoursMonday 10:00-17:30, Tuesday Closed, Wednesday Closed, Thursday 10:00-17:30, Friday 10:00-17:30, Saturday 10:00-17:30, Sunday 10:00-17:30DisclaimerPlease note that all images (where used) are for illustrative purposes only.
.png)
Presented by:
David Wilson Homes - Sylvan Meadows
Tye Lane, Walberton, Arundel
01903 890941















