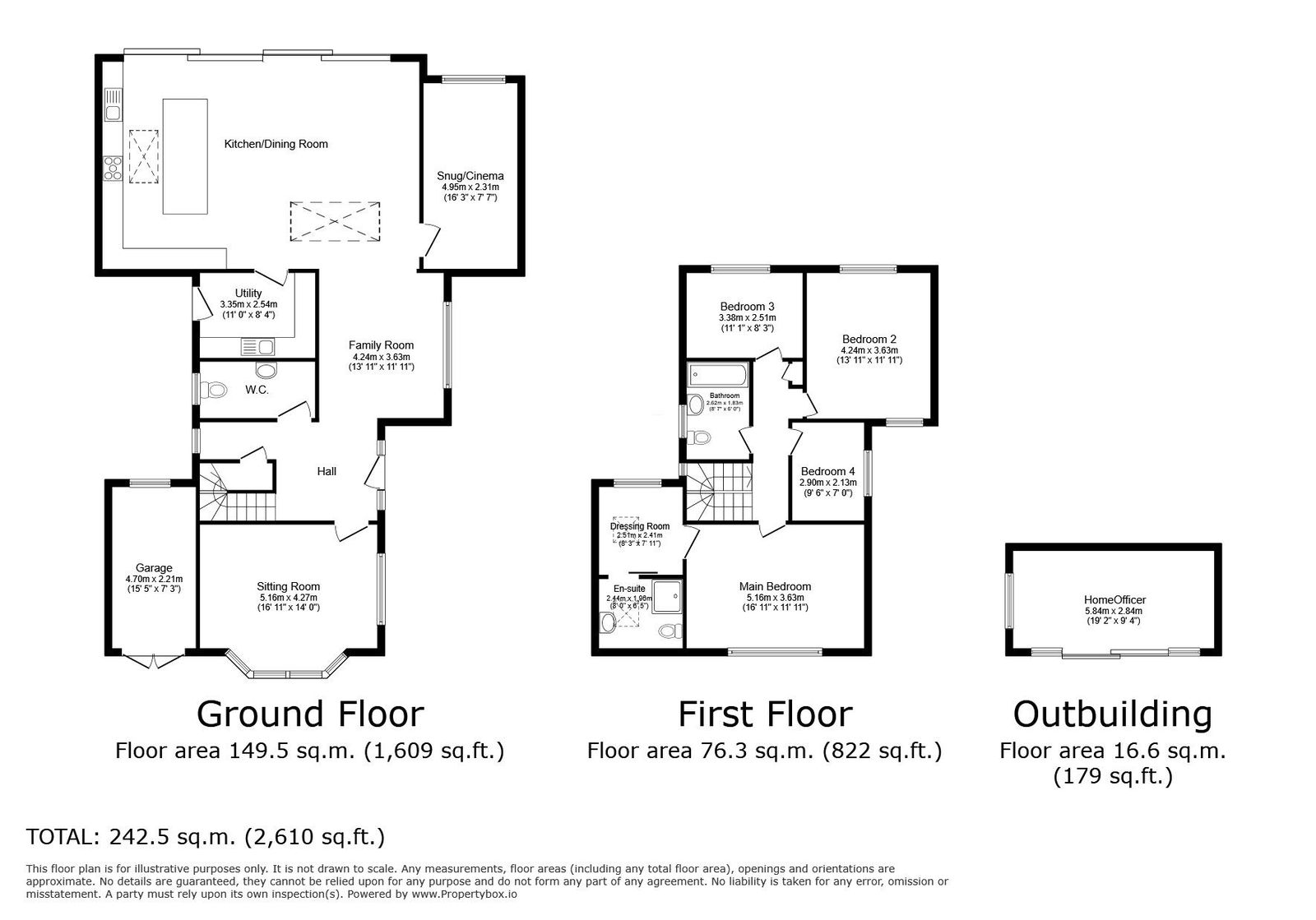4 bed detached house for sale Worthing Road, Horsham RH12
£1,200,000 Letting fees
Key info
- Status: For sale
- Type: Detached house
- Bedrooms: 4
- Receptions: 3
- Bathrooms: 2
- Floors: 2
- Area: Worthing Road, Horsham, West Sussex
Price changes
| £1,200,000 | 3 months ago |
Full description
LocationThis fine home is is set on one of Horshams most popular roads, just 0.5 miles from Horsham town centre. Horsham is a thriving historic market town with an excellent selection of national and independent retailers including a large John Lewis and Waitrose store. There are twice weekly award winning local markets in the Carfax in the centre of Horsham for you to stock up on local produce. East Street, or 'Eat Street' as it is known locally, has a wide choice of restaurants ranging from independent eateries such as Monte Forte and larger chains, including Wagamama, Pizza Express and Cote.You are spoilt for choice for leisure activities as there is a leisure centre with a swimming pool close to Horsham Park, whilst the nearby Capitol has a cinema and theatre. For those needing to commute, Horsham mainline station is just 1.2 miles distant and provides easy access to London/Victoria (from 53 minutes). The area is well served by private and state schools of all age groups and churches of many denominations. The A24 Horsham bypass provides easy access to London and the South Coast, connecting with the M23 and the M25 and provides easy access to London, Heathrow and Gatwick International Airports (Gatwick being approximately 9 miles away).PropertyThe front door of this greatly improved and recently extended Family Home opens into the Reception Hall, which has stairs rising to the First Floor and doors leading through to all Ground Floor Rooms, including the convenient WC. To the front of this Detached property is a 16'11 x 14'0 bay fronted, dual aspect Sitting Room, which is flooded with natural light and centres around a warming wood burning stove. A particular feature of this exciting opportunity, is the 34'9 x 28'6, 'L' shaped Kitchen/Family Room, which has two large skylights and a wall of sliding doors that spill out to the large Rear Garden. This generous space is perfect for entertaining, with plenty of room for sofas and large dining table, while the Kitchen Area features an impressive central island and breakfast bar. A door leads through to the 16ft Snug/Cinema Room, which provides this family home with added flexibility. Completing the Ground Floor layout is the 11'0 x 8'4 Utility Room, which along with the Kitchen is fitted with a stylish range of floor and wall mounted units, and has a side door opening to the Garden.To the First Floor you will find the Family Bathroom and four generous Bedrooms, with the largest being the Principal Suite, which consists of a 16'11 x 11'11 Bedroom with built in Wardrobes, an 8'3 x 7'11 Dressing Room and an En Suite Shower Room. This wonderful property comes with the added benefit of planning permission already being granted to complete a double storey extension to the front and side, and permission to convert the loft space into a further Bedroom suite. Planning Ref: DC/23/0072outsideThis imposing 2400 Sq Ft home is set back form the road, with a secure gated entrance offering privacy and seclusion. The gate opens to reveal a large driveway, which provides off street parking for a number of cars, and leads to the 15'5 x 7'3 Garage, which has double opening doors to the front. Gated access leads through to the impressive (approximately) 125ft Rear Garden, which has a large terrace, creating the perfect space for barbecues in the Summer months, which leads on to an expanse of lawn with mature hedgerow borders, that is the ideal space for the children to play, or for a keen gardener to enjoy. At the end of the Garden is a 19'2 9'4 Cabin/Home Office, which could be the ideal space for anyone working from home.Additional informationTenure: FreeholdCouncil Tax Band: Gagents noteWe strongly advise any intending purchaser to verify the above with their legal representative prior to committing to a purchase. The above information has been supplied to us by our clients/managing agents in good faith, but we have not necessarily had sight of any formal documentation relating to the above.
.png)
Presented by:
Harris Wickens
3b City Business Centre, 6 Brighton Road, Horsham
01403 453378





































