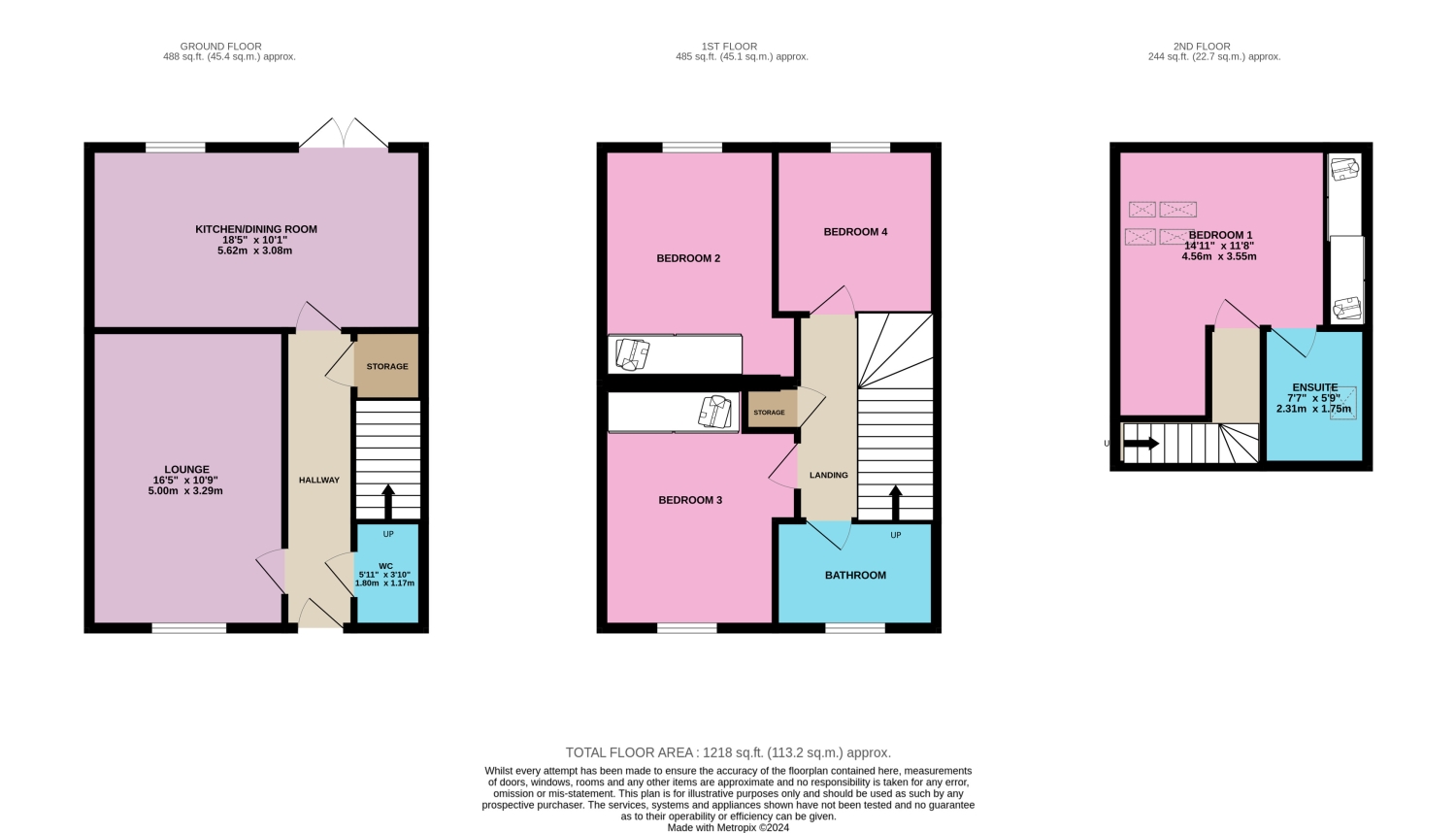4 bed detached house for sale Voysey Avenue, Castleford WF10
£315,000 Letting fees
Key info
- Status: For sale
- Type: Detached house
- Bedrooms: 4
- Receptions: 1
- Bathrooms: 2
- Area: Voysey Avenue, Castleford, West Yorkshire
Price changes
| £315,000 | 4 months ago |
Full description
If you are looking for a long term home with well proportioned generously sized bedrooms and outstanding commuter links, easy access to local amenities, then look no further. This really is a must view property to fully appreciate this amount of space this property has to offer.The property occupies an enviable position on a highly desirable estate, offering a good sized private garden to the rear, creating the perfect sun trap area ideal for entertaining with family and friends.A welcome entrance hallway gives access to the well sized lounge and separate kitchen diner to the rear of the property. The Kitchen is fitted with a comprehensive range of modern wall and base units with complementing worktop space, incorporates hob, extractor, electric oven, integrated fridge and freezer, additional wine fridge, integrated washing machine and integrated dishwasher. The kitchen has convenient patio doors to allow the “outside in” feeling.The perfectly enclosed private garden has been recently landscape and is a combination of lawn and patio paved sun area, perfect for hosting family and friends all year round.The ground floor is complete with a WC along with additional useful storage under the stairs.To the first floor, a spacious landing leads to three good sized bedrooms. Bedroom two is a good sized double to the rear of the property, Bedroom three is generous in size, as is Bedroom Four that is currently being used as a nursery but could easily be used as a spacious home office/study.The four piece family bathroom with shower over bath, sink and WC, mostly tiled and tiled flooring complete the first floor along with further storage space also containing the water cylinder.The third floor boost a generously sized bedroom almost the full width and length of the property with four feature skylight windows, two double recessed wardrobes and useful fully tiled three piece ensuite with shower.Outside, the private driveway to the right side of the house allows ample parking for at least two cars and is complete with external garage to the end of the drive with electric car charging point and electrics within the garage.Additional InformationFeaturing gas central heating and double glazing throughoutRemaining nhbs warranty estimated 4-5 years depending on completion dateagents note: We are required by law to conduct Anti-Money Laundering checks on all parties involved in the sale or purchase of a property. We strictly follow hmrc guidance in ensuring the accuracy and continuous monitoring of these checks. A third-party company will carry out the initial checks on our behalf. They will contact you, once your offer has been accepted, to conclude where possible a biometric check with you electronically. As a buyer, you will be charged a non-refundable fee of £20 (inclusive of VAT) per buyer for these checks. The fee covers data collection, manual checking and monitoring. You will need to pay this amount directly to our third-party supplier and complete all Anti-Money Laundering checks before your offer can be formally accepted.Internal viewing is highly recommended to fully appreciate all that this home has to offer.
.png)
Presented by:
EweMove Sales & Lettings - Morley & Rothwell
Cavendish House, Littlewood Drive, West 26 Business Park, Cleckheaton
0113 482 9182
























