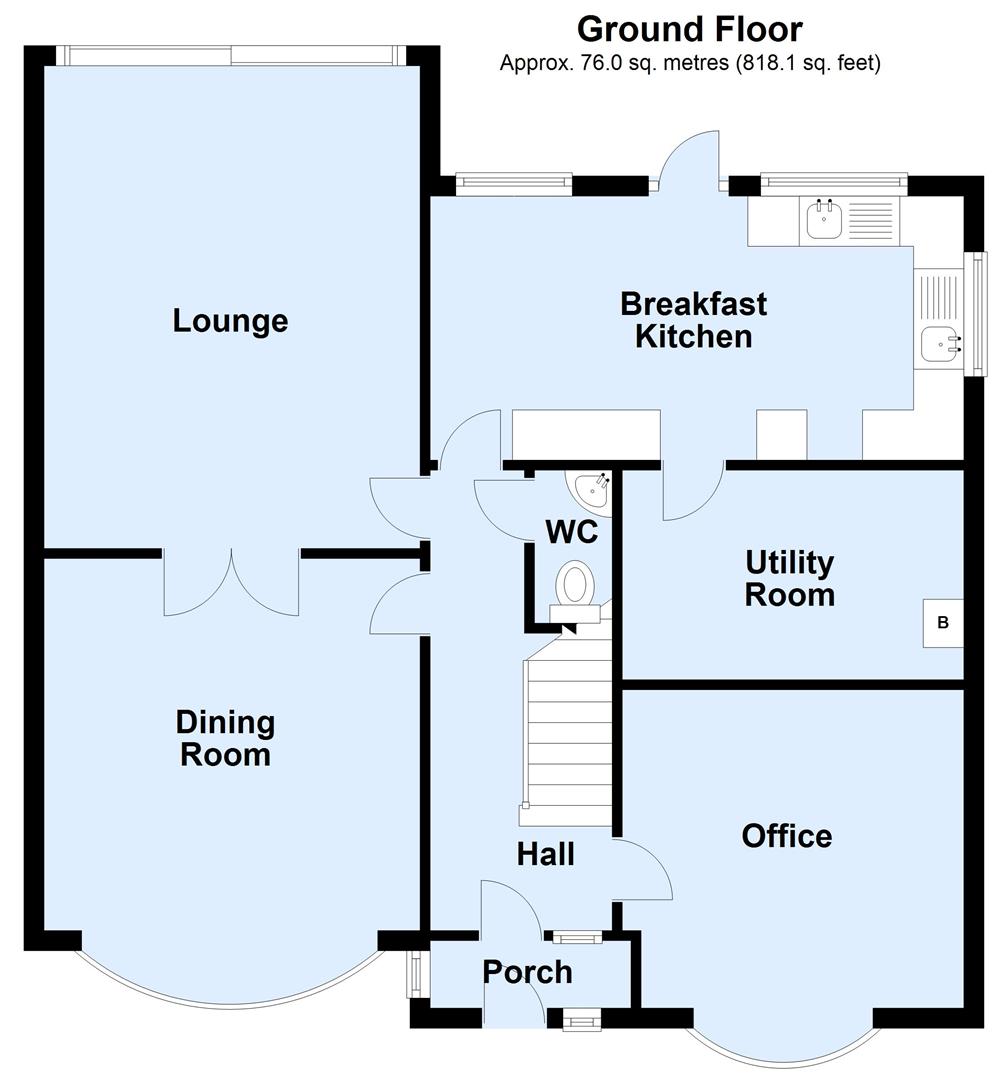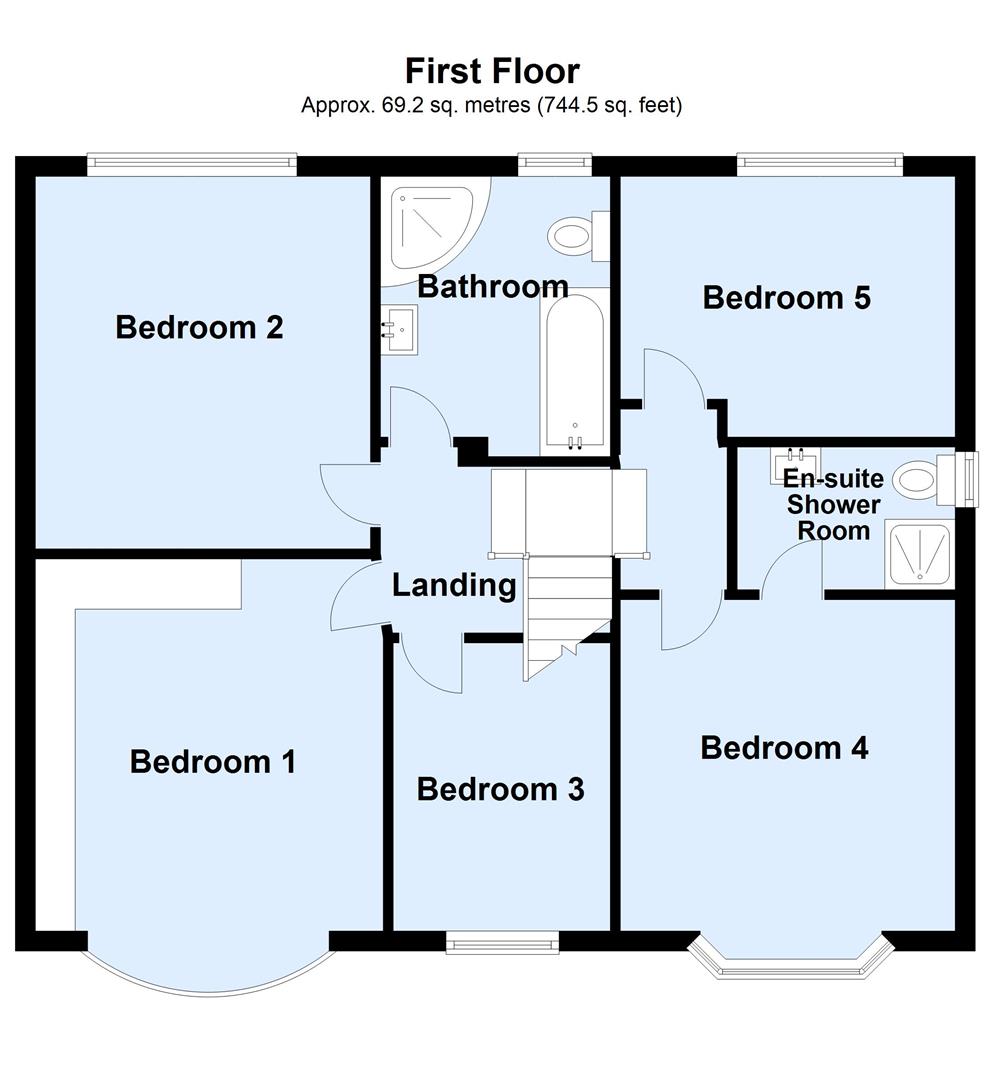5 bed detached house for sale Sandhill Mount, Alwoodley LS17
£580,000 Letting fees
Key info
- Status: For sale
- Type: Detached house
- Bedrooms: 5
- Receptions: 3
- Bathrooms: 2
- Area: Sandhill Mount, Leeds, West Yorkshire
Price changes
| -2.5% | £580,000 | one month ago |
| £595,000 | 5 months ago |
Full description
No chain - Offering fine detached accommodation on one of Alwoodley's finest residential addresses - this is a five bedroom two bathroom detached family house. Fully double glazed and gas central heating system, EPC rating E.Accommodation includes reception porch, hallway, ground floor WC, lounge, dining room, office, breakfast kitchen with utility room. First floor landing, four double bedrooms including en-suite shower room and a single bedroom, white bathroom suite with bath-tub and shower cubicle. Double driveway for off street parking, lawned and stocked south facing gardens with patio to rear.The property is well located near to the A61 Harrogate Road and offers convenient access to local schools including gsal, travel links including the 36 bus route and local shops and quality restaurants.Ground FloorSteps up to uPVC double glazed front door and side screen to:Entrance PorchMulti paned glazed door and side screen to:HallwayDouble central heating radiator, delft rack, turned staircase leading up to first floorHallwayGround Floor WcLow WC, vanity wash basinLounge (4.6m x 3.7m (15'1" x 12'1"))Double central heating radiator, coving, inset lighting, gas 'living-flame' fire, wood strip floor, double glazed patio sliding doors to the rear. Double doors to the dining roomLoungeDining Room (4.5m x 3.8m (14'9" x 12'5"))Double glazed bay window to the front, central heating radiator, covingDining RoomOffice (3.4m x 3.2m (11'1" x 10'5"))UPVC double glazed bow window, central heating radiatorFitted Breakfast Kitchen (5.3m x 2.6 m (17'4" x 8'6" m))Range of units with white doors and fronts and corresponding worktops, two stainless steel sinks, plumbed for two dishwashers, double central heating radiator, double glazed windows and uPVC double glazed rear doorFitted Breakfast KitchenFitted Breakfast KitchenUtility Room (3.1m x 2.0m (10'2" x 6'6"))Gas fired central heating boiler, plumbed for washing machineFirst FloorLandingCeiling hatch access to loft with pull down ladderBedroom 1 (4.0 m x 3.5m (13'1" m x 11'5"))Built in wardrobes and dressing table, double glazed bay window, central heating radiatorBedroom 2 (3.7m x 3.3m (12'1" x 10'9"))Built in wardrobes and dressing table, uPVC double glazed window, central heating radiatorBedroom 3 (2.9mx 2.2m (9'6"x 7'2"))Built in cupboard, double glazed window, central heating radiatorBedroom 4 (3.2m x 3.0m (10'5" x 9'10"))Built in wardrobes and cupboards, uPVC double glazed window, central heating radiatorEn-Suite Shower RoomWhite suite, walk in shower cubicle, vanity wash basin, low WC, wall tiled, central heating radiator, uPVC double glazed windowBedroom 5 (3.1 m x 2.6m (10'2" m x 8'6"))Built in wardrobes and dressing table, uPVC double glazed window, central heating radiatorBathroomWhite suite, panelled bath with hand shower, walk in shower cubicle, low WC, pedestal washbasin, heated towel rail, inset lighting, uPVC double glazed windowOutsideFront wall, lawned and stocked front garden, double parking area, south facing rear patio, lawned and stocked rear garden.OutsideHow To Get ThereSandhill Mount is accessed directly off Harrogate RoadViewingsPlease ring us to make an appointment. We are open from 9am to 5.30pm Monday to Friday and 9am to 4pm on Saturdays.TenureFreeholdCouncil TaxBand EGeneralEvery care has been taken with the preparation of these sales particulars, but complete accuracy cannot be guaranteed. In all cases, buyers should verify matters for themselves. Where property alterations have been undertaken buyers should check that relevant permissions have been obtained. If there is any point which is of particular importance then let us know and we will verify it for you. These particulars do not constitute a contract or part of a contract.Fixtures & FittingsThe fixtures, fittings and appliances have not been tested and therefore no guarantee can be given that they are in working order.Internal PhotographsPhotographs are reproduced for general information and it cannot be inferred that any item shown is included in the sale.MeasurementsAll measurements quoted are approximate.FloorplanThe floorplan is provided for general guidance and is not to scale.Pc - 18/03/2025Alan Cooke Estate Agents LtdIncorporated in England 6539351
.png)
Presented by:
Alan Cooke Estate Agents Ltd
382 Harrogate Road, Moortown, Leeds
0113 427 7733























