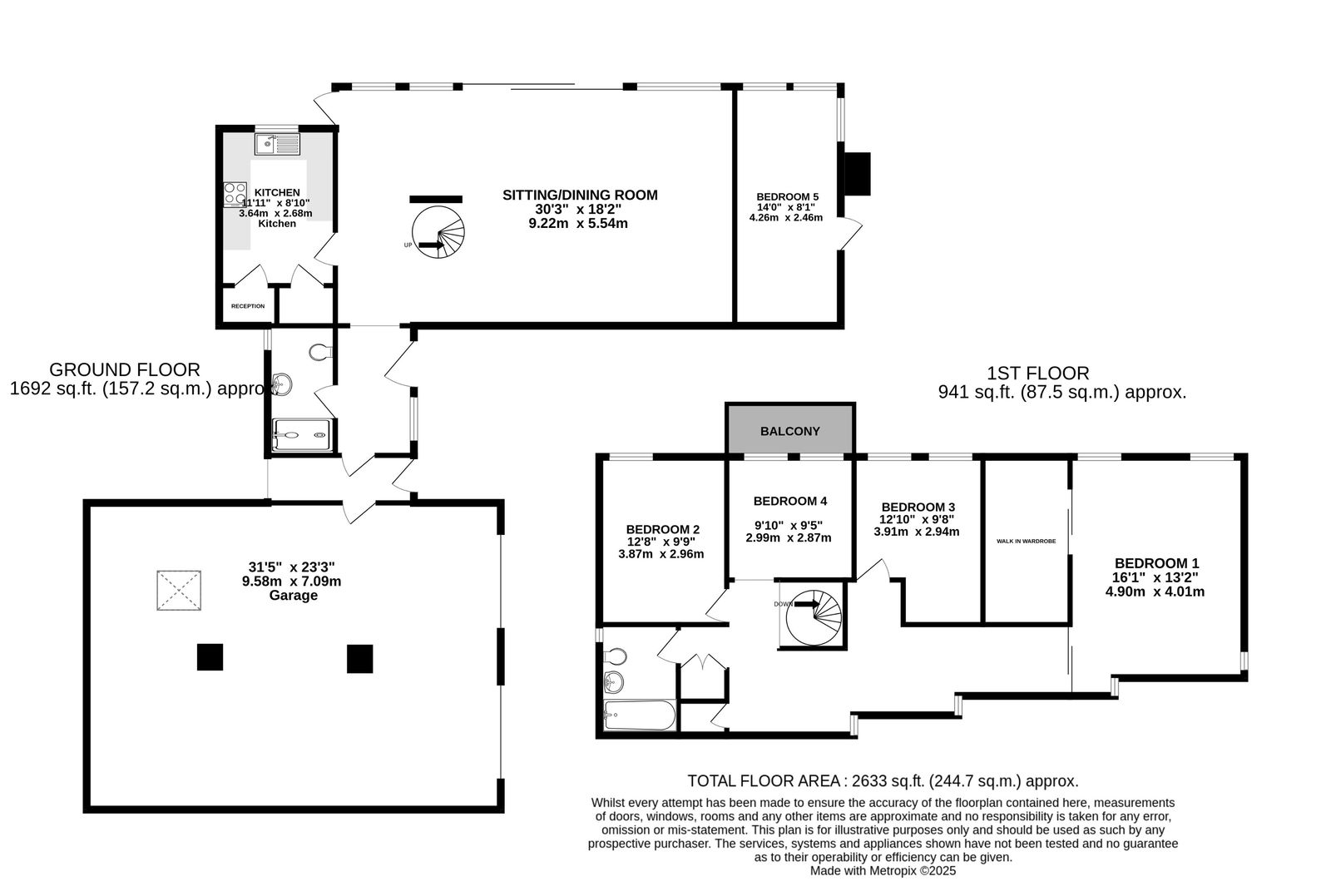5 bed detached house for sale Kirkgate, Sherburn In Elmet, North Yorkshire LS25
£695,000 Letting fees
Key info
- Status: For sale
- Type: Detached house
- Bedrooms: 5
- Receptions: 1
- Bathrooms: 2
- Floors: 2
- Area: 45 Kirkgate, Leeds, West Yorkshire
Price changes
| £695,000 | 26 days ago |
Full description
What's Inside? Totalling in excess of 2,600sq.ft of accommodation, this large property feels at one within its 0.85acre (Subject to land survey) plot. The ground floor commences with a spacious entrance hall which provides access to the garage, ground floor shower room and principle living area. The living area measures just over 9 meters wide and provides a slightly elevated, beautiful vista over the rear gardens. The sitting dining room has the kitchen off of one end and additional reception room/study, currently in use as a fifth bedroom. A spiral staircase leads to the first floor....The first floor comprises 4 double bedrooms and a family bathroom. Each bedroom enjoys glazed aspects of the stunning rear garden, while the forth has a balcony over looking it. The biggest bedroom on the first floor benefits from a large walk-in-wardrobe.What's Outside?The entrance to the property comprises a large sweeping private driveway providing access to the double garage and front door. There is a small grassed area enclosed by stunning privacy hedge abutting the frontage. The rear garden is a must see, commencing with a large granite patio offering numerous seating areas, stepping down into the approximate 65 meter (213ft) garden which is mostly laid to lawn with mature tress and shrubs well placed for privacy throughout. There is also a vegetable garden measuring approximately 250 square meters tucked away to the left as you exit the rear of the dwelling.Car enthusiast? This has the dream sized garage ready made and awaiting your collection, with the ability to store 4-6 vehicles at a time (depending on make and model) this garage is perfectly suited for those classic or exotic toys we all love.The Design explained...Set on a large plot, the detached home was designed and inhabited in the 1970's by Architect Derek Bottomley. Originally believed to be part studio and part home, the current owners have transformed the space into a artistically inspired family home. Retaining the majority of the original design but having replaced the majority of the glazing throughout and added the 9.5 meter x 7 meter garage.What the agent thinks..."It's not your conventional family 5 bed, but it's growing on me and every time I visit it I notice something different and love it even more. It's why it really needs to be viewed to be understood. But that garden! Opportunities to buy that in this location, let alone at this price point do not come around often. I could see myself living very happily here and hope a buyer will also see how happy life could be here soon enough." - Daniel o'Connell, eXp Estate Agents.Anti-money laundering regulationsWe are required by law to conduct Anti-Money Laundering (aml) checks on all parties involved in the sale or purchase of a property. We take the responsibility of this seriously in line with hmrc guidance, and in ensuring the accuracy and continuous monitoring of these checks. Our partner, Movebutler, will carry out the initial checks on our behalf. They will contact you once your offer has been accepted, to conclude, where possible, a biometric check with you electronically.As an applicant, you will be charged a non-refundable fee of £30 (inclusive of VAT) per buyer for these checks. The fee covers data collection, manual checking, and monitoring. You will need to pay this amount directly to Movebutler and complete all Anti-Money Laundering (aml) checks before your offer can be formally accepted.EPC - D
.png)
Presented by:
eXp World UK
eXp World UK limited, 1 Northumberland Avenue, Trafalgar Square
0330 098 6569

































