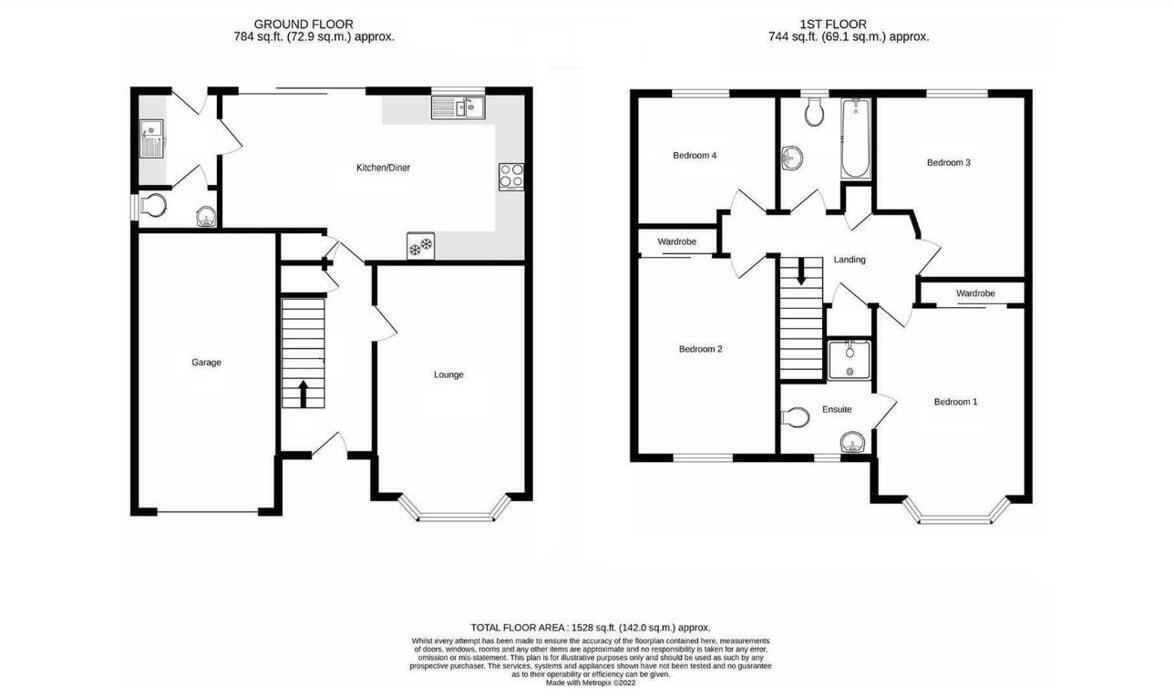4 bed detached house for sale Capstone Drive, Calne SN11
£500,000 offers over Letting fees
Key info
- Status: For sale
- Type: Detached house
- Bedrooms: 4
- Receptions: 2
- Bathrooms: 2
- Area: Capstone Drive, Calne, Wiltshire
Price changes
| £500,000 | one month ago |
Full description
Ref: AS0367The HomeFour Double Bedrooms! Immaculate condition! A four bedroom detached family home placed in a desirable cul-de-sac over looking the green area in the sought-after Cherhill View development built by Redrow in 2017. Internally, the first floor features a family bathroom and four double bedrooms, with the master benefiting from being ensuite. On the ground floor, there is a spacious living room with a bay window overlooking an open green, there is a modern dining kitchen, a utility room and a cloakroom. Externally, the garden has been landscaped to allow areas for relaxation and alfresco dining. To the front of the home, there is off-road parking, a lawn front garden and a garage with power and light.Entrance HallUpon entry to the home, an entrance hall leads to the living room and dining kitchen. Beneath the stairs that rise to the first-floor landing is an understair cupboard.Living Room - 5m x 3.28m (16'5" x 10'9")A spacious living room with a bay window viewing out over the front garden and adjacent green area. The room allows space for multiple sofas and further living room furniture.Kitchen Diner - 6.65m x 3.68m (21'10" x 12'1")The kitchen area comprises a matching wall and base cabinets with an integrated fridge freezer, dishwasher, water softener, double electric oven with microwave, and a gas hob. There is a natural area for a large dining table and chairs. A door opens to the utility room and French doors open to the rear garden patio.Utility Room - 2.01m x 1.75m (6'7" x 5'9")Comprising matching wall and base units with an inset sink. Space allows for a washing machine and tumble dryer. Doors lead to the cloakroom and the rear garden.CloakroomFeaturing a wash basin and water closet.First Floor LandingA spacious landing leads to the family bathroom, all four bedrooms, an airing cupboard and a storage cupboard.Master Bedroom - 4.6m x 3.25m (15'1" x 10'8")The master bedroom enjoys fantastic views out a large bay window across the green area adjacent. The room itself will allow for a super king-size bed and further bedroom furniture. This room benefits from built-in wardrobes and an ensuite.Master Ensuite - 2.18m x 1.96m (7'2" x 6'5")The master bedroom ensuite comprises a wash basin, water closet, shower and chrome heated towel rail.Bedroom Two - 3.53m x 3.05m (11'7" x 10'0")Bedroom two is a spacious room that will allow for a king size bed and further bedroom furniture. This room benefits from built in wardrobes.Bedroom Three - 3.61m x 3.35m (11'10" x 11'0")Bedroom three will allow a double bed and further bedroom furniture.Bedroom Four - 3.12m x 2.95m (10'3" x 9'8")Bedroom four will allow for a double bed and further bedroom furniture.Family Bathroom - 2.41m x 1.98m (7'11" x 6'6")The family bathroom comprises a wash basin, water closet, bath with shower over and a chrome heated towel rail.ExternalRear GardenThe rear garden has been landscaped to a fantastic standard creating seperate areas for lounging, dining and enjoying the finer months. Adjacent to the Kitchen Diner, there is a patio area. Beyond this, the garden is mainly laid to stone for easy maintence, and has various rasied beds with mature flowers, trees and shrubs. There is a decking area for outdoor lounge or dining furniture, and a summer house. There is side access, power and an outside tap.Front GardenA lawn front garden with feature trees and shrubs. A path leads to the front door.ParkingA drive allows off-road parking for two vehicles; visitor bays are available in the cul-de-sac.Garage - 5.87m x 4.5m (19'3" x 14'9")A single garage accessed via an up and over door to the front. There is power and light.N.B.The home is subject to a maintenance fee, which is paid towards the upkeep of the common areas in the development.Money laundering regulations; By law, we are required to conduct anti money laundering checks on all intending sellers and purchasers and take this responsibility very seriously. In line with hmrc guidance, our partner, MoveButler, will carry out these checks in a safe and secure way on our behalf. Once an offer has been accepted (stc) MoveButler will send a secure link for the biometric checks to be completed electronically. There is a non-refundable charge of £30 (inclusive of VAT) per person for these checks. The Anti Money Laundering checks must be completed before the memorandum of sale can be sent to solicitors confirming the sale.
.png)
Presented by:
eXp World UK
eXp World UK limited, 1 Northumberland Avenue, Trafalgar Square
0330 098 6569





















