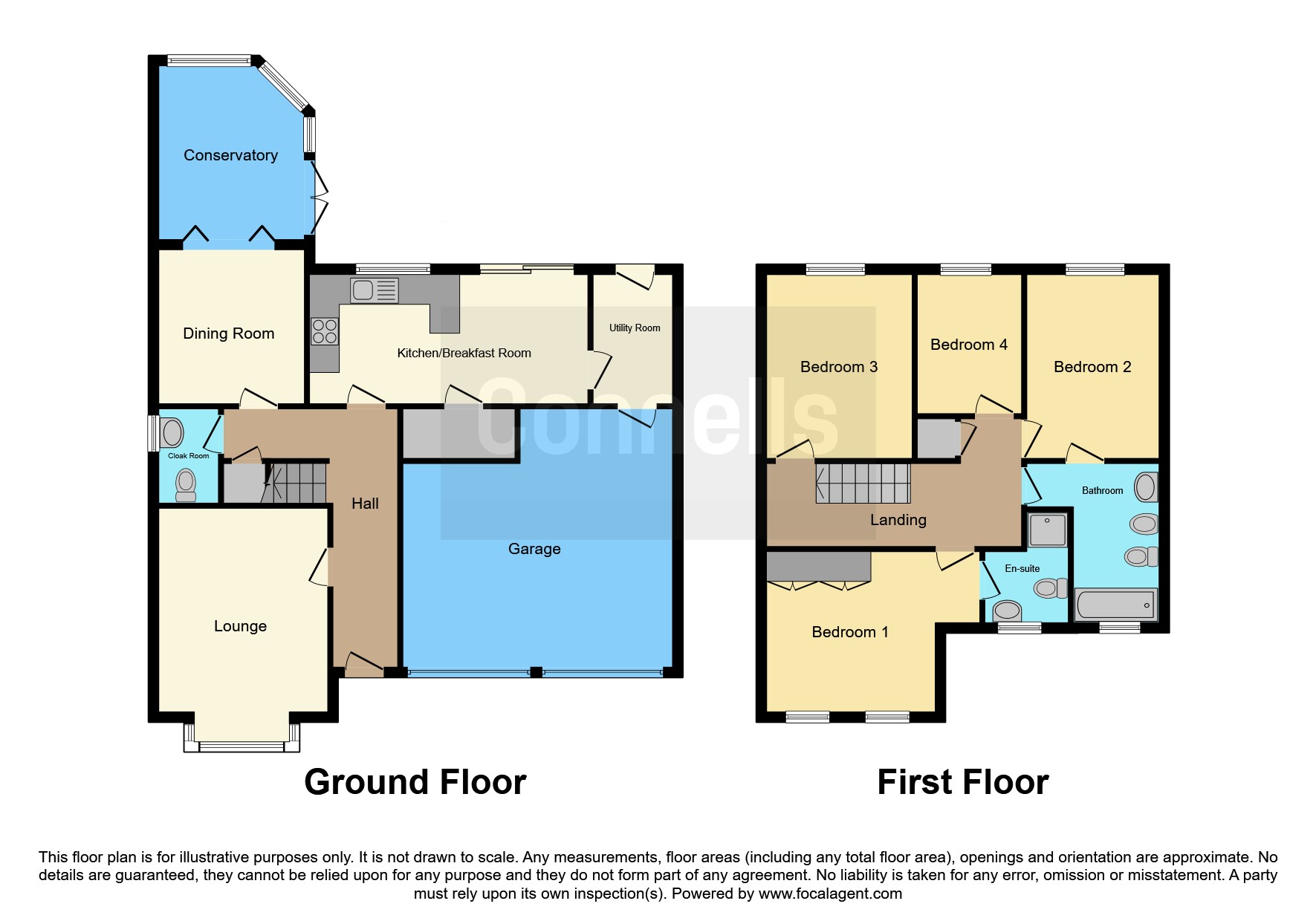4 bed detached house for sale Moss Mead, Chippenham SN14
£575,000 offers over Letting fees
Key info
- Status: For sale
- Type: Detached house
- Bedrooms: 4
- Receptions: 3
- Bathrooms: 3
- Area: Moss Mead, Chippenham, Wiltshire
Price changes
| £575,000 | 14 days ago |
Full description
SummaryBeautifully Presented. Four Bedrooms. Freehold. Double Garage. Driveway. Conservatory. Landscaped Garden. Two Bathrooms. Viewing AdviseddescriptionA Stunning Four-Bedroom Detached Family Home on Moss Mead, ChippenhamNestled in the sought-after residential area of Moss Mead, this beautifully presented four-bedroom detached family home offers the perfect blend of modern living and suburban tranquillity. Set on a generous plot with a private garden, driveway, and double garage, this property is ideal for growing families or those seeking a spacious and stylish home in a prime location.Moss Mead is a quiet, family-friendly development on the western edge of Chippenham, just a short distance from the town centre. The area is known for its welcoming community feel and excellent access to a wide range of local amenities. Within easy walking distance, you'll find convenience stores, cafes, pubs, and supermarkets, ensuring all your daily needs are catered for close to home.This home is ideally positioned for families with children, with several highly regarded schools nearby, including the popular Redland Primary School and Hardenhuish and Sheldon Secondary Schools, both of which have strong reputations for academic excellence.For commuters, the property offers superb transport connections. Chippenham railway station is just a short drive away, providing regular direct services to London Paddington, Bath, and Bristol. By road, the A350 and M4 motorway (Junction 17) are easily accessible, making travel to major cities and the South West straightforward.Ground FloorEntrance HallEntrance door to front. Stairs to first floor. Doors to ground floor rooms.CloakroomSuite comprising low level WC and wash hand basin. Part tiled walls. Window to side. Radiator.Lounge 10' 6" x 10' 4" ( 3.20m x 3.15m )Window to front. Feature fireplace with log burner. TV point. Radiator.Dining Room 10' 5" x 9' 8" ( 3.17m x 2.95m )Opening to Conservatory. Radiator.Kitchen/Breakfast Room 18' 6" x 8' 9" ( 5.64m x 2.67m )Window to rear. Patio doors to garden. Fitted with a matching range of base and wall units with complementary work surfaces over with inset sink and drainer. Built in oven and hob with cooker hood over. Appliance space. Radiators. Built in pantry. Door to Utility.Utility Room 8' 8" x 5' 5" ( 2.64m x 1.65m )Door to rear. Base level unit. Appliance space. Personal door to Garage.Conservatory 10' 11" x 10' 3" ( 3.33m x 3.12m )UPVC construction. French doors to Garden.First FloorLandingStairs from Ground Floor. Airing cupboard. Radiator.Bedroom One 11' 5" x 10' 5" ( 3.48m x 3.17m )Window to front. Built in wardrobes. Radiator. Door to Ensuite.EnsuiteWindow to front. Suite comprising low level WC, wash hand basin and shower enclosure.Bedroom Two 13' 1" x 8' 11" ( 3.99m x 2.72m )Window to rear. Built in wardrobes. Radiator. Door to Jack & Jill Bathroom.Bedroom Three 13' 7" x 9' ( 4.14m x 2.74m )Window to rear. Radiator.Bedroom Four 10' 1" x 7' 1" ( 3.07m x 2.16m )Window to rear. Radiator.Jack & Jill BathroomWindow to front. Four piece suite comprising panelled bath with shower over, bidet, low level WC and pedestal wash hand basin.OutsideRear GardenFully enclosed, quite private with mature trees and shrubs and patio area.ParkingDouble width driveway leading to the Double Garage which is partly converted.1. Money laundering regulations - Intending purchasers will be asked to produce identification documentation at a later stage and we would ask for your co-operation in order that there will be no delay in agreeing the sale.
2: These particulars do not constitute part or all of an offer or contract.
3: The measurements indicated are supplied for guidance only and as such must be considered incorrect.
4: Potential buyers are advised to recheck the measurements before committing to any expense.
5: Connells has not tested any apparatus, equipment, fixtures, fittings or services and it is the buyers interests to check the working condition of any appliances.
6: Connells has not sought to verify the legal title of the property and the buyers must obtain verification from their solicitor.
.png)
Presented by:
Connells - Chippenham
59 Market Place, Chippenham
01249 704051





















