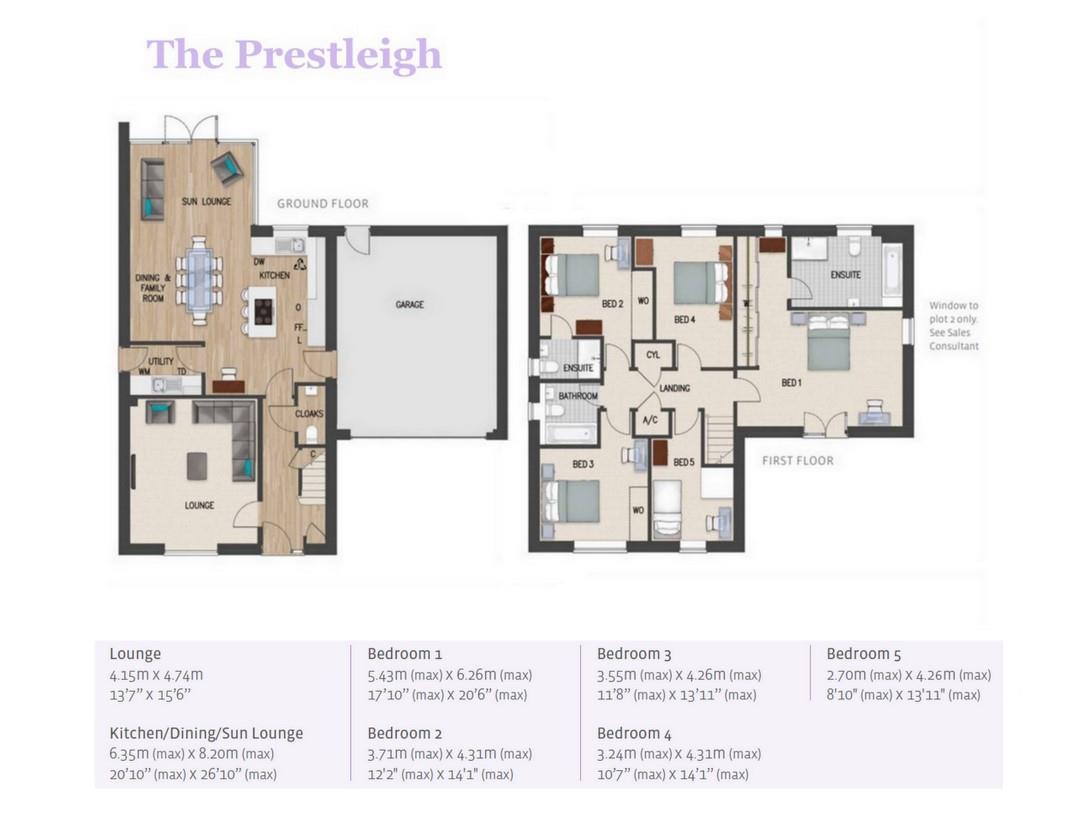5 bed detached house for sale Kempster's Reach, Off High Street, Worton SN10
£750,000 guide price Letting fees
Key info
- Status: For sale
- Type: Detached house
- Bedrooms: 5
- Receptions: 2
- Bathrooms: 3
- Area: Kempster's Reach, Devizes, Wiltshire
Price changes
| £750,000 | 3 months ago |
Full description
Please call strakers to book an appointment on .This superb zero carbon 5 bedroom detached home details outstanding countryside views with an open plan kitchen/dining area and family room, complete with feature island and sun lounge providing a full height panoramic view of the garden. Upstairs, both bedrooms 1 and 2 boast ensuite shower rooms.SituationA discreet development in keeping with the local area, Kempster’s Reach is situated conveniently close to the two hubs of the community; the village hall and Rose and Crown pub. The latter is a Grade II listed building, a wonderful base featuring live music and a beer festival, and from which activities and trips are planned. Immersing yourself outdoors is at the core of village life, thanks largely to all the open spaces. The development itself has a generous open space with a meandering pathway through, while there are natural walks, wildlife and cycle pathways all around.Worton is well served by roads and public travel. Both the A350 and A360 link the village to the M4 motorway, while a strong bus service connection offers excellent links to Trowbridge, Westbury and Devizes. For rail users, nearby Westbury offers direct links to London (via Paddington), the west (Bath and Bristol) and the south coast (Portsmouth and Plymouth). Those requiring international travel are approximately one hour and 10 minutes from Bristol airport. All of this can be enjoyed with the added advantage of Five Lanes Primary School in the village, rated ‘Good’ by Ofsted with secondary education opportunities in nearby Devizes.Example Of SpecificationAir source heat pumps. Solar pv panels. Ev chargers.Bespoke Kitchens by Peter Clinch. Quality integrated appliances including a dual eye level Neff oven and combination microwave, Neff induction hob and dishwasher.There is a separate cupboard for a washing machine and tumble-dryer.Villeroy & Boch sanitary ware. Underfloor heating to the ground floor with radiators to first floor.Turf to rear gardens with frontages landscaped.Agents NoticePlease note the main image is a CGI (computer generated image) as these houses are still under construction. Internal images shown are of the show home (plot 1) but are the same house type as plot 2.Flooring is not included and is an optional upgrade.
.png)
Presented by:
Strakers - Devizes
6/7 Market Place, Devizes
01380 584430























