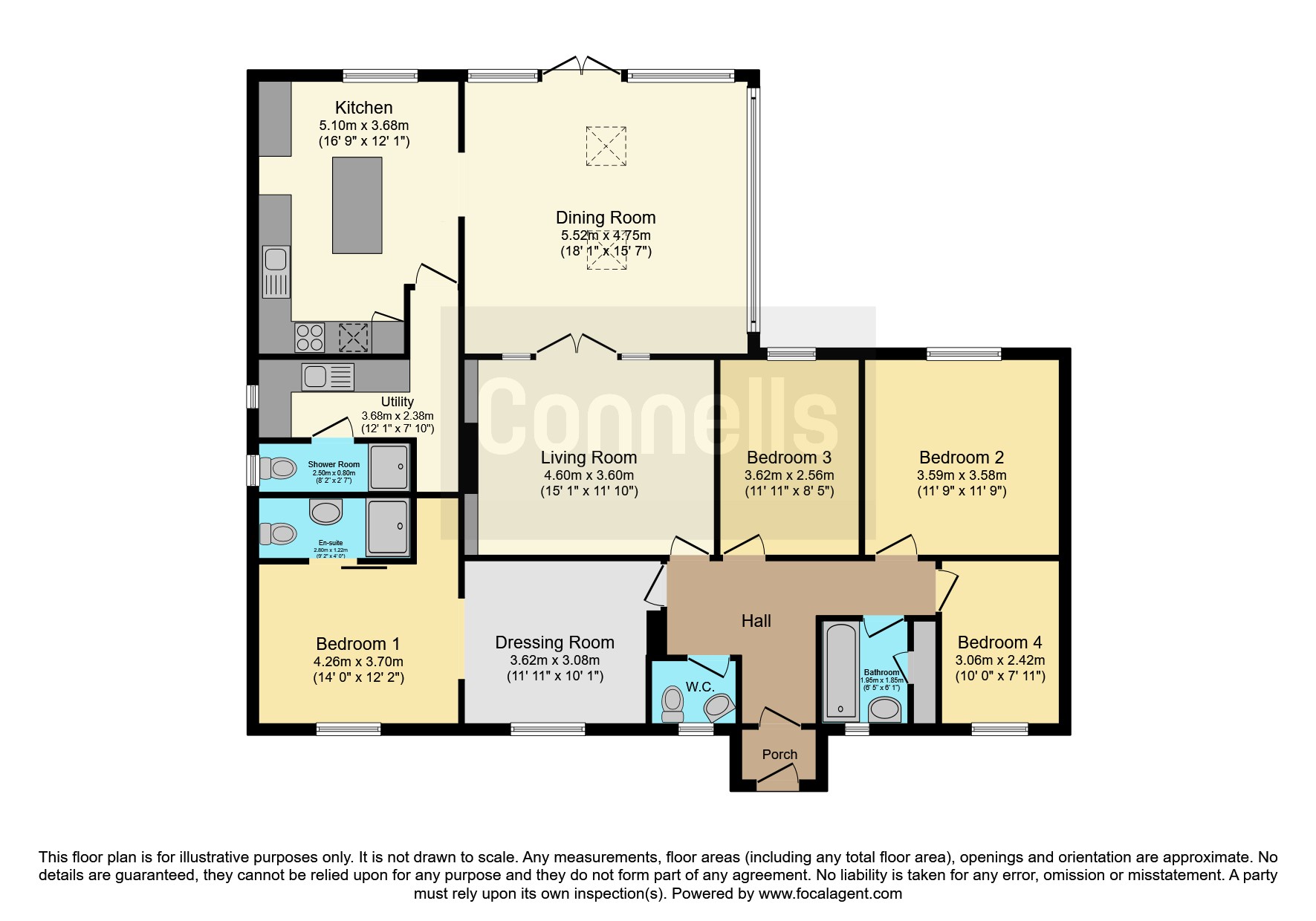4 bed detached bungalow for sale Sandridge Road, Melksham SN12
£595,000 Letting fees
Key info
- Status: For sale
- Type: Detached bungalow
- Bedrooms: 4
- Receptions: 3
- Bathrooms: 3
- Area: Sandridge Road, Melksham, Wiltshire
Price changes
| -4.8% | £595,000 | 28 days ago |
| £625,000 | 2 months ago |
Full description
SummaryConnells are delighted to offer this Generous Detached Bungalow in the favoured area of Sandridge, Melksham. The property offers flexible accommodation and is ideal for a growing family. Enclosed garden at the rear with access to the detached garage & parking - viewing strongly recommended....DescriptionGreat Opportunity to Purchase an Extended & Detached Bungalow in a sought after area of Melksham. The property occupies a generous size plot and has the added bonus of vehicular access to the detached garage. The property offers ample space for a growing family and would make a great forever family home.Accommodation comprises Entrance Hall, Cloakroom, Kitchen, Utility Room, Lounge, Conservatory, Four Bedrooms - One with En Suite and Dressing Room & Family Bathroom.Outside, there is ample off road parking to the front and good size enclosed rear garden with access to garage & parking.Entrance PorchDoor to front. Door to Entrance Hall.Entrance HallDoors to Lounge, Kitchen, Family Bathroom, Cloakroom, Bedrooms Two, Three & Four.CloakroomObscure window to front. Suite comprising low level wc & wash hand basin. Splashback tiling.Sitting Room 16' 9" max x 11' 9" max ( 5.11m max x 3.58m max )Door from Kitchen. Double doors to Conservatory. Radiator.Conservatory 18' 7" max x 16' 2" max ( 5.66m max x 4.93m max )Upvc construction with dwarf brick wall. Windows and doors overlooking and leading to garden. Open access to Kitchen.Kitchen 12' max x 10' max ( 3.66m max x 3.05m max )Window to front aspect. Comprising a range of wall & base units with work surfaces and splashback tiling. Inset sink and drainer unit. Built in oven and inset hob. Space for further appliances. Kitchen island with cupboards under. Doors to Sitting Room and Inner Hall.Inner HallAccess from Kitchen & Conservatory.Utility RoomWindow to side aspect. Work surface with inset sink and drainer. Space under for appliances. Door to Shower Room.Bedroom One 14' max x 12' max inc door recess ( 4.27m max x 3.66m max inc door recess )Window to front aspect. Radiator. Access to En Suite.En SuiteWindow to side. Suite comprising walk in shower cubicle, wash hand basin and low level wc. Partly tiled.Dressing Room 11' 1" max x 10' 1" max ( 3.38m max x 3.07m max )Window to front aspect. Radiator. Door back to Entrance Hall.Bedroom Two 11' 8" max x 10' 4" max ( 3.56m max x 3.15m max )Window to rear aspect, overlooking garden. Radiator.Bedroom Three 11' 8" max x 9' 3" max ( 3.56m max x 2.82m max )Window to rear aspect. Radiator.Bedroom Four 10' 4" max x 8' max ( 3.15m max x 2.44m max )Window to front aspect. Radiator.Family BathroomObscure window to front. Radiator. Suite comprising panel enclosed bath, wash hand basin and low level wc. Splashback tiling.Front The front of the property is laid to gravel providing off road parking for several vehicles. Gated pedestrian access to the rear.Rear GardenGenerous & enclosed garden at the rear, predominantly laid to lawn. Two patio / seating areas - great for entertaining. Selection of shrubs and plants. At the end of the garden is a detached double garage and driveway, accessed from Devonshire Place.1. Money laundering regulations - Intending purchasers will be asked to produce identification documentation at a later stage and we would ask for your co-operation in order that there will be no delay in agreeing the sale.
2: These particulars do not constitute part or all of an offer or contract.
3: The measurements indicated are supplied for guidance only and as such must be considered incorrect.
4: Potential buyers are advised to recheck the measurements before committing to any expense.
5: Connells has not tested any apparatus, equipment, fixtures, fittings or services and it is the buyers interests to check the working condition of any appliances.
6: Connells has not sought to verify the legal title of the property and the buyers must obtain verification from their solicitor.
.png)
Presented by:
Connells - Trowbridge
11 Fore Street, Trowbridge
01225 839224
























