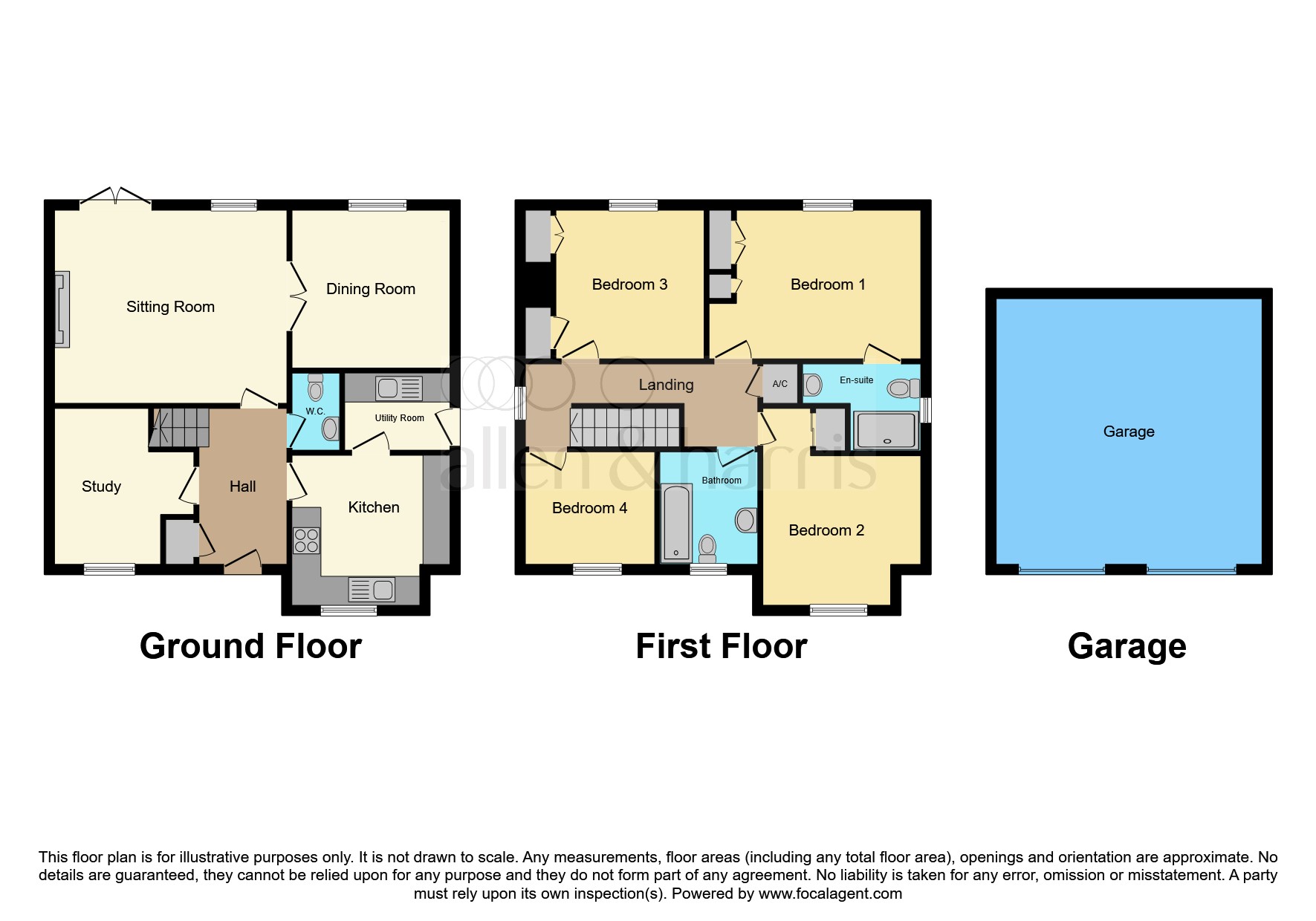4 bed detached house for sale Standen Way, Swindon SN25
£525,000 offers over Letting fees
Key info
- Status: For sale
- Type: Detached house
- Bedrooms: 4
- Receptions: 3
- Bathrooms: 2
- Area: Standen Way, Swindon, Wiltshire
Price changes
| £525,000 | one month ago |
Full description
SummaryAllen & Harris are pleased to offer this detached family home for sale in St. Andrews Ridge. The lovely family home offers three reception rooms with detached double garage. The property sits on a great plot with parking for in excess of 4 vehicles. Contact the branch to view on .DescriptionAllen & Harris are pleased to offer this detached family home for sale in St. Andrews Ridge. The lovely family home offers three reception rooms with detached double garage. The property sits on a great plot with parking for in excess of 4 vehicles. Contact the branch to view on .The property benefits from entrance hall, lounge, dining room, kitchen, utility, study, four bedrooms, en-suite master, family bathroom, garden with double garage and driveway parking.St Andrews Ridge is located North of Swindon. North Swindon offers much in the way of supermarkets, restaurants, retail shops, schools and much more. You have great access out to A419/A420 and J15 of the M4.Entrance Hall3 lock entrance door, doors then leading to cloakroom, coat/store cupboard, kitchen, lounge, study, radiator and stairs to first floor landing. Phone point (subject to connections) fully ceramic tiled floor.CloakroomFully ceramic tiled floor with Low level WC, wash hand basin inset into vanity storage pedestal, radiator and extractor fan.KitchenDouble glazed window to front elevation, with fully ceramic tiled floor, eye and base level units with quartz worktops, inset neff gas hob with extractor fan over, neff oven series with double oven/grill and built in neff microwave. Built in neff dishwasher and lamona fridge freezer, radiator and door to utility.Utility RoomEye and base units with mdf worktops, inset sink, wall mounted gas boiler, space for washing machine and tumble dryer, fully ceramic tiled floor and 3 lock side door to garden.StudyDouble glazed window to front elevation and radiator. Connection to full fibre broadband (subject to connections).LoungeDouble glazed window to rear with double French doors to garden. TV point & BT point (subject to connection) with two radiators, brick fireplace with gas fire and double doors opening to dining room. Decorative mock wooden beam to ceiling.Dining RoomDouble glazed window to rear elevation and radiator. Decorative mock wooden beam to ceiling.First Floor LandingDouble glazed window to side elevation, doors to bedrooms, bathroom, airing cupboard and loft hatch. Its understood the loft is half boarded, and has a loft ladderBedroom OneDouble glazed window to rear elevation, radiator. Built in wardrobes and door to en-suite.En-SuiteObscure side elevation, recently updated, low level WC, sink with storage underneath, walk in double shower, partly tiled walls and towel radiator.Bedroom TwoDouble glazed window to front elevation, radiator and build in double wardrobe.Bedroom ThreeDouble glazed window to rear elevation, built in double wardrobe and radiator.Bedroom FourDouble glazed window to front elevation and radiator.Family BathroomObscure double glazed window to front elevation, low level wc, wash hand basin and pedestal, bath with shower over, partly tiled walls and towel radiator.Rear GardenLarge patio area leading out to lawn, various shrubs and plants with side access to driveway parking.Detached GarageDetached double garage with up and over doors, power and lighting with storage in eves.Driveway ParkingParking to the front of the property/garage offering space for 4 plus vehicles easily.1. Money laundering regulations: Intending purchasers will be asked to produce identification documentation at a later stage and we would ask for your co-operation in order that there will be no delay in agreeing the sale.
2. General: While we endeavour to make our sales particulars fair, accurate and reliable, they are only a general guide to the property and, accordingly, if there is any point which is of particular importance to you, please contact the office and we will be pleased to check the position for you, especially if you are contemplating travelling some distance to view the property.
3. The measurements indicated are supplied for guidance only and as such must be considered incorrect.
4. Services: Please note we have not tested the services or any of the equipment or appliances in this property, accordingly we strongly advise prospective buyers to commission their own survey or service reports before finalising their offer to purchase.
5. These particulars are issued in good faith but do not constitute representations of fact or form part of any offer or contract. The matters referred to in these particulars should be independently verified by prospective buyers or tenants. Neither sequence (UK) limited nor any of its employees or agents has any authority to make or give any representation or warranty whatever in relation to this property.
.png)
Presented by:
Allen & Harris - Swindon
1-2 College Court, Regent Circus, Swindon
01793 937131





















