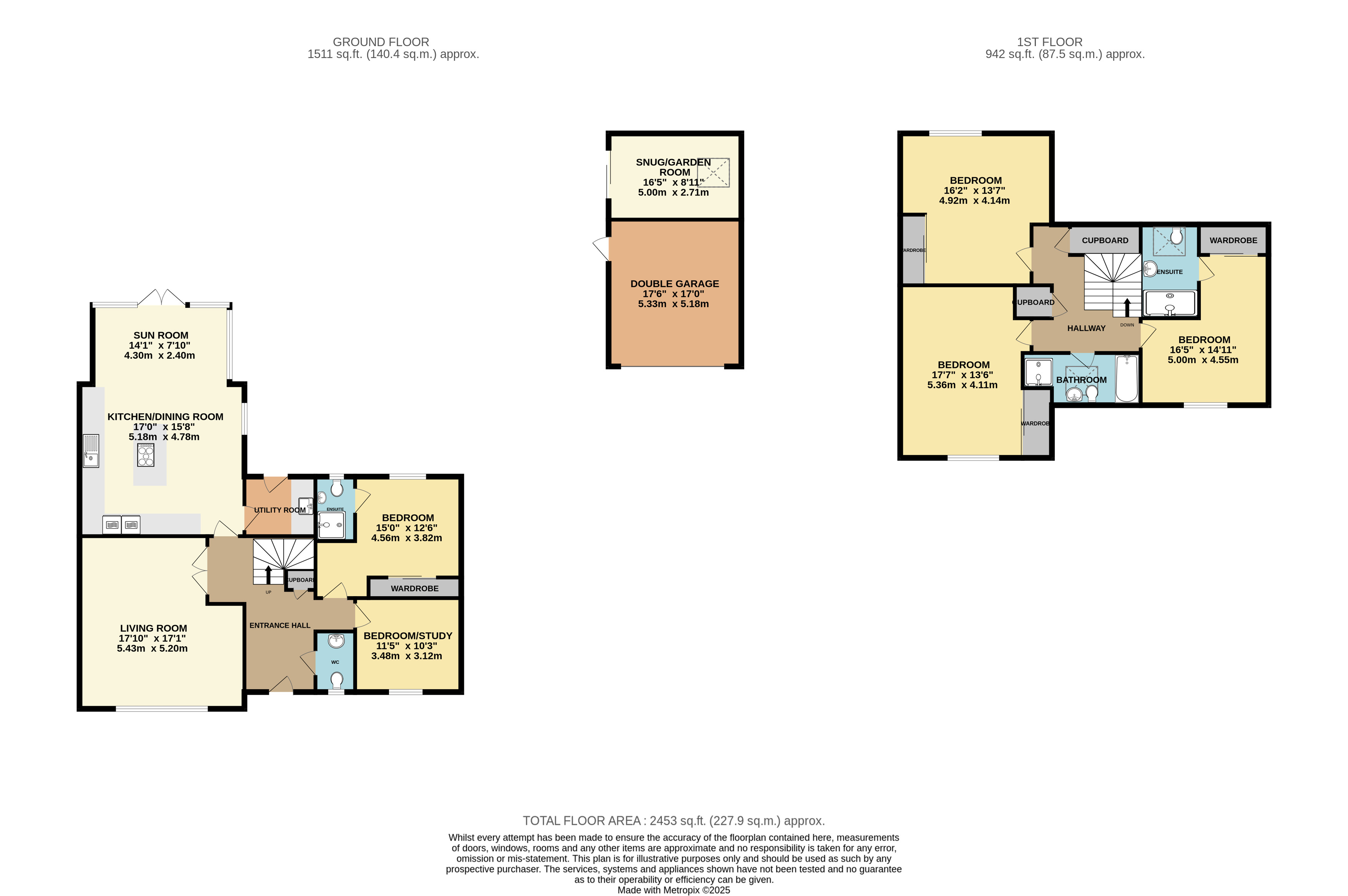5 bed detached house for sale Kendall Lane, Semington BA14
£870,000 offers over Letting fees
Key info
- Status: For sale
- Type: Detached house
- Bedrooms: 5
- Receptions: 2
- Bathrooms: 3
- Area: Kendall Lane, Trowbridge, Wiltshire
Price changes
| £870,000 | 13 days ago |
Full description
*Watch the video tour* Discover this impressive five bedroom detached family home situated on the newly built St Georges Mead development in the popular Wiltshire village of Semington. The property is a zero carbon home and has been built to be extremely environmentally friendly. Guide Price £870,000-£890,000Why you'll like it Martin & Co are delighted to offer for sale this impressive five bedroom detached family home situated on the modern built St Georges Mead development in the popular Wiltshire village of Semington. The property is a zero-carbon home and has been built to be extremely environmentally friendly.The property comprises and benefits from uPVC double glazing, air source heating, solar panels with a battery to store extra energy, ev charger, 8 years of the labc warranty remaining, underfloor heating to the ground floor, spacious lounge, kitchen/family room, utility room, snug/garden room, five double bedrooms, a W/C, two en-suites and a four piece family bathroom suite.As you step into the property, you are greeted by a generous hallway that provides access to the lounge, kitchen/family room, two bedrooms, a W/C, and a staircase leading to the first floor.The lounge, situated at the front of the home, boasts ample room for all your furniture. It features expansive floor-to-ceiling windows that provide a lovely view of the front garden and bring in an abundance of natural light.At the rear of the property, you will discover a stunning kitchen and family room that boasts an array of wall and base cabinets, a double oven, a ceramic hob, a warming tray, a dishwasher, and a wine cooler. This spacious area easily accommodates a large dining table and chairs, along with comfortable lounge furniture. French-style doors open up to the private rear garden, while an additional door provides access to the well-equipped utility room, featuring a sink integrated into the countertop, space for appliances, and a door that leads directly to the garden.There are two fantastic sized bedrooms located on the ground floor, which are both generous doubles (one of which is currently being used as a study). The second bedroom features a three-piece en-suite, built-in wardrobes, and a lovely view of the rear garden.The ground floor is finished with a W/C and a large storage cupboard.Ascending the stairs leads you to a generous landing that offers access to all three bedrooms and a family bathroom.On the left side, you will find the master bedroom, which boasts ample space for all your bedroom furniture, complete with built-in wardrobes and a convenient three-piece en-suite bathroom.The further two bedrooms are also impressive size doubles offering a great deal of space for all furnishings, as well as both providing fitted wardrobes.The bedrooms are served by the family bathroom suite, which comprises a wash hand basin, W/C, bath and separate shower.The exterior features a beautifully landscaped, south-facing rear garden that is predominantly covered in lawn, complemented by a patio area perfect for outdoor furniture. Enhancing the space are a garden shed, a charming pergola, and vibrant flower borders. A door connects to the study/garden room, which is fully insulated and equipped with power and lighting. Another door leads to the spacious double garage, which also offers power and lighting.Leading to the front of the home, you will find a generous gated driveway with parking for multiple vehicles. An electric up-and-over door leads to the double garage. There is also an electric car charging point for added convenience.We strongly encourage an internal viewing to truly grasp the exceptional qualities of this remarkable home.Property location Semington is a village and civil parish in Wiltshire, England. The village is about 2 miles south of Melksham and about 3 miles northeast of Trowbridge. The parish includes the hamlets of Little Marsh and Littleton.How to find me Satnav postcode: BA14 6GYWhat3words: ///veal.aviators.locatingFor your information Martin & Co Westbury haven't tested any of the appliances listed in these details, or asked for warranty or service certificates, unless stated – they're on an 'as seen' basis. You should only use floor plans and measurements as a general guide to room layout and design, as they're not exact. Potential buyers are advised to recheck the measurements before completion. Money Laundering Regulations: Purchasers will be asked to produce identification and proof of residency documentation, once an offer has been agreed, we need to hold this on file before solicitors can be instructed.
.png)
Presented by:
Martin & Co Westbury
7 Palomino Place, Westbury
01372 434267




























