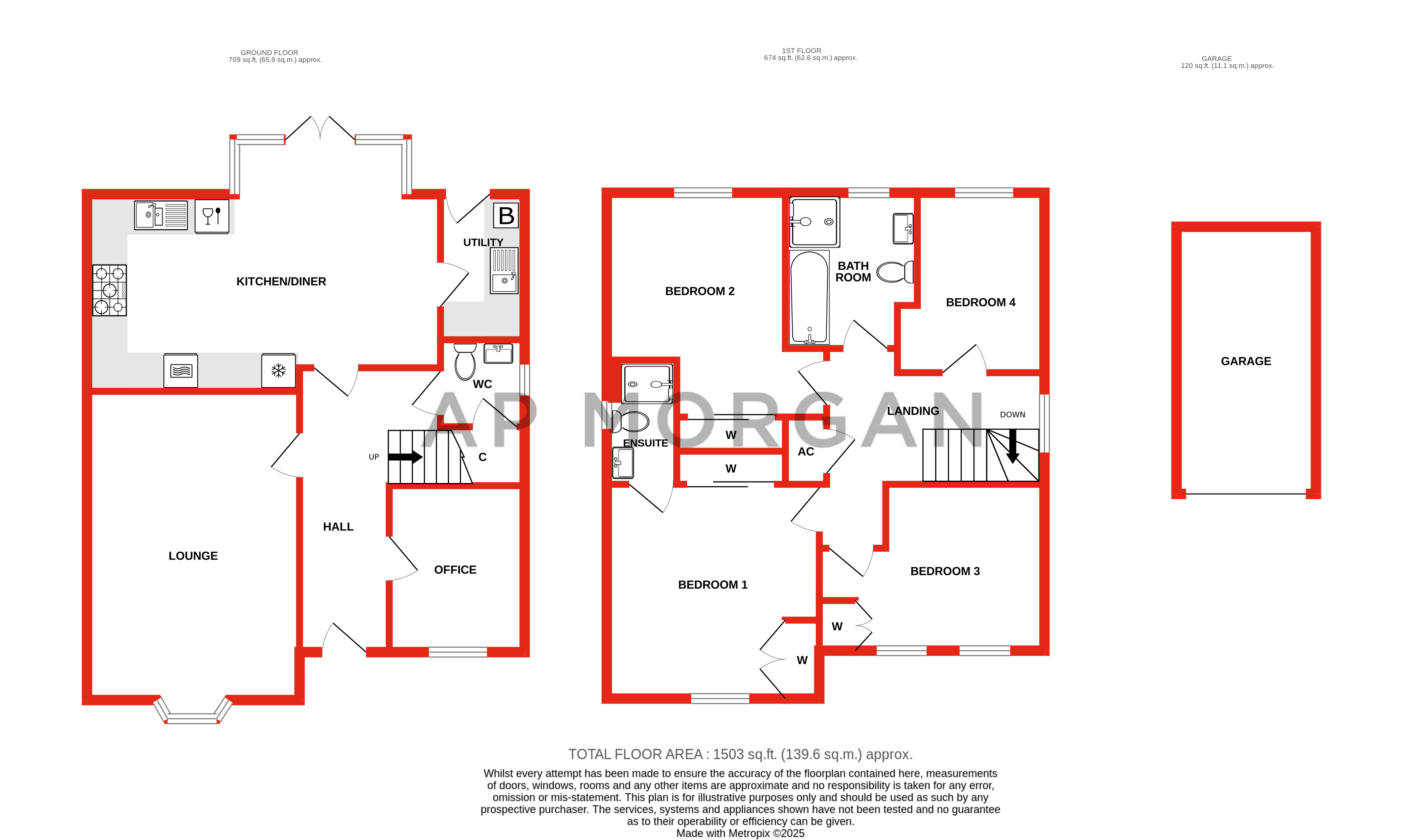4 bed detached house for sale Edgefield Close, Wirehill, Redditch B98
£475,000 offers in region of Letting fees
Key info
- Status: For sale
- Type: Detached house
- Bedrooms: 4
- Receptions: 2
- Bathrooms: 2
- Area: Edgefield Close, Redditch, Worcestershire
Price changes
| £475,000 | one month ago |
Full description
*Offered with no onward chain*A beautifully presented detached family home, offering four bedrooms, spacious living space and off-road parking. This property is ideally situated in desirable cul-de-sac, located in Wirehill, Redditch.To the front of the property is a driveway, providing parking for multiple vehicles, access to the detached garage and a low-maintenance front garden area.Upon entering the property, you’re greeted by a welcoming hall, with stairs rising to the first-floor landing, the expansive lounge, complete with a charming bay window that floods the room with natural light. The heart of the home lies in the stunning open-plan kitchen and dining area, with integrated appliances (five ring ga hob, dual oven, fridge/freezer, dishwasher) and French door access to the rear garden.In addition to the main living spaces, the ground floor offers a separate home office—perfect for remote working—as well as a convenient utility room and a stylish downstairs WC.The first-floor landing establishes four well proportioned double bedrooms, bedroom one with fitted wardrobes and attached ensuite, providing a shower, WC and washbasin, bedrooms two and three also boast fitted wardrobes. The first floor is complete with the family bathroom, which provides a bath, separate shower, WC and washbasin. This property benefits from ac in three of the bedrooms.To the rear of the property is a well-maintained garden, with an initial patio, generous lawn, mature shrubbery, a barbeque pit and a shed. The garden benefits from fenced borders, with side gate access.Ideally situated in Wirehill, the property benefits from being nearby to the Alexandra Hospital for medical facilities, local shops, and schooling. Redditch Town Centre is roughly 3.8 miles away, boasting an assortment of leisure facilities and amenities such as shops, restaurants, and cinema, as well as the local bus and train stations. Motorway networks (M42 and M5) are easily accessible.No statement in these details is to be relied upon as representation of fact, and purchasers should satisfy themselves by inspection or otherwise as to the accuracy of the statements contained within. These details do not constitute any part of any offer or contract. Ap Morgan and their employees and agents do not have any authority to give any warranty or representation whatsoever in respect of this property. These details and all statements herein are provided without any responsibility on the part of ap Morgan or the vendors. Equipment: Ap Morgan has not tested the equipment or central heating system mentioned in these particulars and the purchasers are advised to satisfy themselves as to the working order and condition. Measurements: Great care is taken when measuring, but measurements should not be relied upon for ordering carpets, equipment, etc. The Laws of Copyright protect this material. Ap Morgan is the Owner of the copyright. This property sheet forms part of our database and is protected by the database right and copyright laws. No unauthorised copying or distribution without permission..HallLounge (5.74m x 3.68m)Max dimensionsOffice (2.87m x 2.34m)WC (1.5m x 1.57m)Kitchen/Diner (4.34m x 6.1m)Max dimensionsUtility (2.51m x 1.57m)LandingBedroom 1 (3.84m x 3.68m)Ensuite (2.16m x 1.35m)Bedroom 2 (3.86m x 3.78m)Max dimensionsBedroom 3 (2.87m x 4.06m)Max dimensionsBedroom 4 (3.1m x 2.87m)Maxm dimensionsBathroom (2.7m x 2.3m)Garage
.png)
Presented by:
AP Morgan Estate Agents
12 Church Green East, Estate House, Redditch
01527 329804






















