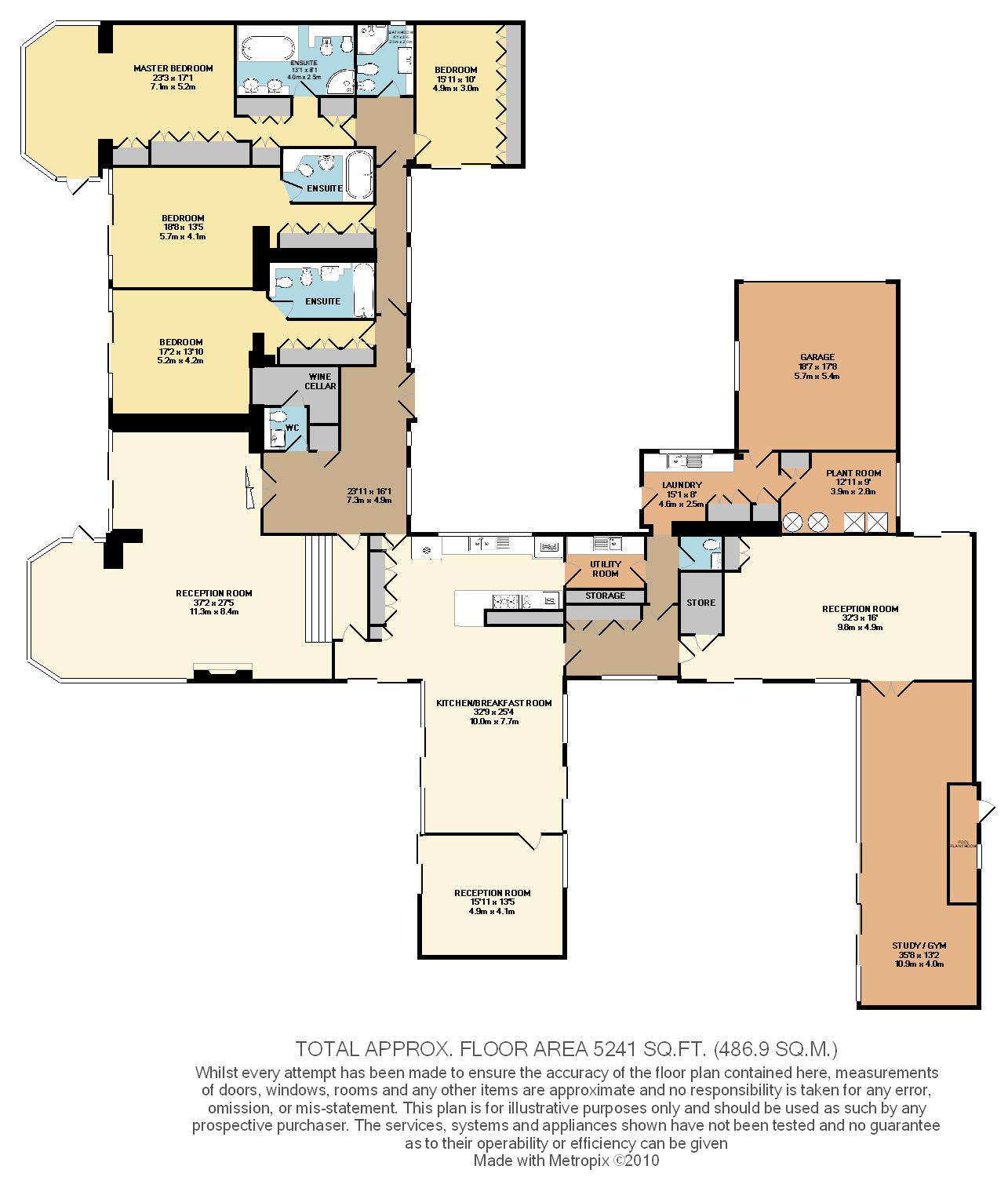4 bed bungalow for sale York Way, Fort George, St. Peter Port GY1
£3,950,000 Letting fees
Key info
- Status: For sale
- Type: Bungalow
- Bedrooms: 4
- Receptions: 5
- Bathrooms: 4
- Area: York Way, ,
Price changes
| £3,950,000 | 5 years ago |
Full description
If you want a home of exceptional space, filled with natural light and enjoying superb panoramic sea and island views, Chamberlain House could prove ideal. Located on the much favoured Fort George development, its elevation and large expanses of window ensures that the beautiful views are seen from a number of its rooms. Most of the main living areas are set around a central courtyard housing the heated swimming pool whilst the bedrooms are grouped together away from the bustle of the reception rooms. It has a total of four bedrooms including three full suites with the fourth bedroom either usable on its own or as a sitting room or study to the master suite. The accommodation is highly flexible and currently includes a sumptuous, elegant drawing room, a 32' family room and a luxury kitchen, with an extensive range of Siematic units and Gaggenau appliances, from which extends a matching preparation room, laundry room, a sitting room and dining room. The 35' pool room houses a study and gym but could easily be converted to a semi-independent unit to house a relative or live-in staff. The surrounding gardens are mostly laid to lawn or terrace and, like the house, are angled to take advantage of the views. There is also a double garage, and extensive parking.Accommodation ComprisesReception Hall (7.24m x 5.05m)Drawing Room (11.84m x 8.69m)Overlooks the garden with seaviews towards the neighbouring islandsCloakroom 1 (1.45m x 1.35m)Two piece white suite.Wine Store (2.39m x 1.24m)Kitchen/Breakfast Room (5.92m x 3m)Full height window providing a superb view out over the garden to the sea and offshore islands.Preparation Room (2.67m x 1.65m)Fitted with a matching range of Siematic units set under polished granite work surfaces with matching splashbacks. Larder fridge.Sitting Room (6.86m x 4.72m)Full height windows and sliding doors providing access to the front terrace and garden.Dining Room (4.85m x 4.11m)Access to front terrace.Cloaks Lobby (3.94m x 2.46m)Cloakroom 2 (1.45m x 1.3m)Three piece white Villeroy & Boch suite.Laundry Room (4.57m x 2.36m)Fitted with a range of mushroom coloured Poggenpohl units set under polished granite work surfaces with matching splashbacks. Miele washing machine and matching tumble dryer. Tiled floor. RPlant/Boiler Room (3.99m x 2.41m)Pair of Grant oil fired central heating condensing boilers. Pair of Range Tribune water heaters with pressurised water systems. Central Beam vacuuming system. Programming system for the central heating system.Family Room (9.83m x 4.8m)Gym And Study (10.82m x 3.96m)The study area has computer, fax and telephone lines and the viewing screen for the CCTV system.Bedroom Suite 3 (5.03m x 4.27m)Full wall of sliding patio doors and fixed windows overlooking the garden, sea and islands.Ensuite Dressing Hall3.66m(12'0'') x 0.94m(3'1'') min. Solid wood, floor-to-ceiling wardrobes with drawers.Ensuite Bathroom (3.53m x 1.8m)Four piece white Villeroy & Boch suite. Walls and floor fully tiled (underfloor heating).Inner Hall (4.95m x 1.14m)Bedroom Suite 2 (4.98m x 3.71m)Full wall of windows and central glazed double doors providing access to, and a view over, the side terrace and garden with an extended sea and island view beyond.Ensuite Dressing Halll3.58m(11'9'') x 1.04m(3'5'')Ensuite Bathroom (3.56m x 1.73m)Three piece white contemporary suite . Walls and floor fully tiled (underfloor heating). Marble finishes.Master Bedroom SuiteLobby (2.18m x 1.93m)Bedroom (6.91m x 4.11m)Extended glazed area providing a lovely view out over the garden to the sea and offshore islands.Ensuite Dressing Hall4.22m(13'10'') x 1.02m(3'4'') mi.n Range of Mark Wilkinson fitments.Ensuite Bathroom (3.99m x 2.44m)Seven piece white Villeroy & Boch suite. Walls and floor fully tiled (underfloor heating). Marble finishes.Ensuite Shower Room (2.46m x 2.21m)Four piece white Villeroy & Boch suite Walls and floor fully tiled (underfloor heating). Marble finishes. Note: This shower room could be used in conjunction with Bedroom 4.Ensuite Study/Bedroom 4 (4.9m x 3.02m)Sliding patio doors leading out to the front terrace.OutsideFrontApproached between electrically operated cast iron double gates. Large parking/turning area .Double Garage (5.49m x 5.38m)Electrically operated door. Thermostatically controlled wall mounted heater. Two points for vacuuming system. Note: There is permission in force to create an enlarged garage if required.SideA landscaped lawned and rockery garden leads down from the front of the property to a wide stone path (one containing the oil tank).A door at the side of the property leads into the Integral Pool Plant Room containing the heating and filtration equipment for the swimming pool and the borehole equipment including the tank and controls.Inner Courtyard/Pool AreaHeated outdoor swimming pool with Roldeck pool cover.Far SideSuperb panoramic sea view out to the offshore islands.Special FeaturesCentral vacuuming system with points in the garage and most rooms. Hardwired fire & security system (includes fire sensors in the roofspace). Four CCTV security cameras and intruder alert.
.png)
Presented by:
Swoffers Estate Agents
Estate House, Anns Place, St. Peter Port
0330 038 9736
























