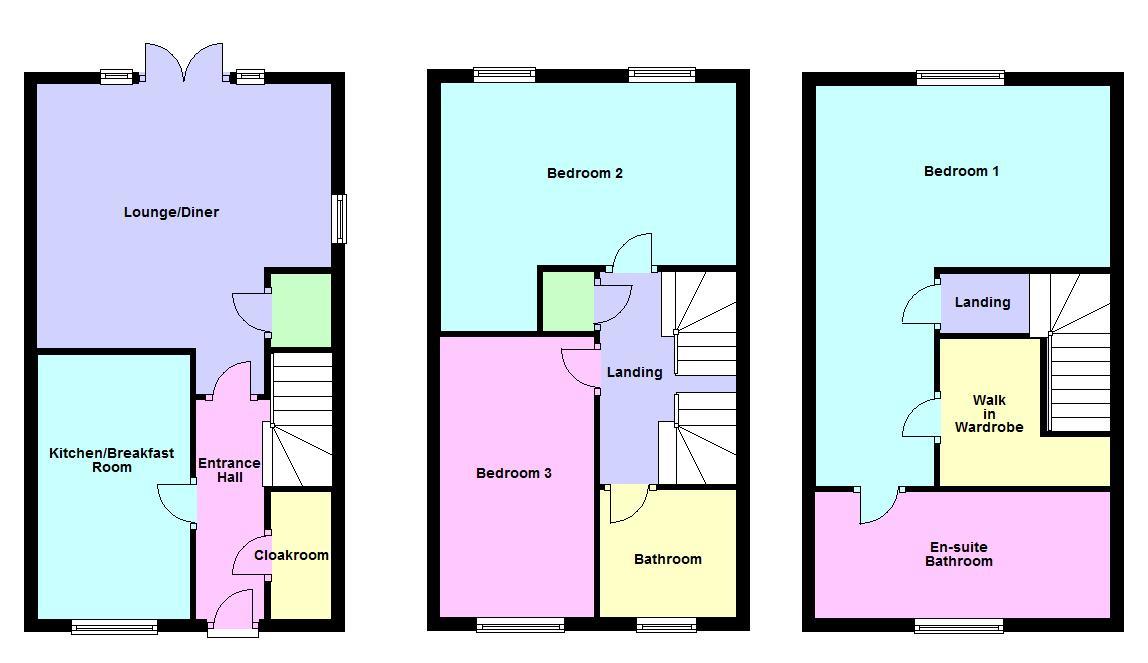3 bed to let Dunnock Way, St. Ives, Huntingdon PE27
£346pw Letting fees
Key info
- Status: To rent
- Type:
- Bedrooms: 3
- Receptions: 2
- Bathrooms: 2
- Area: Dunnock Way, Huntingdon, Cambridgeshire
Price changes
| £346 | 2 months ago |
Full description
A modern semi detached home situated in a popular area of St Ives, south of the river with easy road access to the A14 and Cambridge. Accommodation includes three/four bedrooms, open plan kitchen/living space, utility room, cloakroom room, bathroom and en suite shower room to the master bedroom. The property also benefits from a garage with off road parking in front and an enclosed rear garden. Available end of March. Deposit £1,600.A modern semi detached home situated in a popular area of St Ives, south of the river with easy road access to the A14 and Cambridge. Accommodation includes three/four bedrooms, open plan kitchen/living space, utility room, cloakroom room, bathroom and en suite shower room to the master bedroom. The property also benefits from a garage with off road parking in front and an enclosed rear garden. Available from the beginning of December. Deposit £1600.Ground floorFront entrance door to:Entrance hallRadiator, stairs leading to first floor.CloakroomFitted with a two piece suite comprising, a pedestal wash hand basin and a low-level WC, double glazed window to front, extractor fan, tiled splash back, radiator, ceramic tiled flooring.Utility room1.79m (5'11") x 1.78m (5'10")Fitted with a base unit with worktop space over, stainless steel sink with mixer tap, extractor fan, plumbing for automatic washing machine, space for tumble dryer, double glazed window to front, radiator, ceramic tiled flooring, wall mounted gas boiler.Kitchen area/living space6.70m (22') x 3.89m (12'9")Fitted with a matching range of base and eye level units with worktop space over and under-unit lighting, 1 1⁄2 bowl stainless steel sink with mixer tap, integrated dishwasher, space for fridge/freezer, built-in electric oven with grill, built-in four ring gas hob with extractor hood over, two radiators, under stairs storage cupboard, double doors opening to rear garden.First floorlandingRadiator, stairs leading to second floor.Separate lounge/bedroom 43.89m (12'9") x 3.49m (11'5")maxTwo double glazed windows to front, two radiators.Bedroom 13.89m (12'9") x 2.83m (9'3")Double glazed window to rear, fitted double wardrobe, radiator.En suite shower roomFitted with a three piece suite comprising, a double shower enclosure with shower over, a pedestal wash hand basin and a low-level WC, extractor fan, shaver point, tiled splash backs, radiator.Second floorlandingBedroom 23.89m (12'9")max x 3.82m (12'6")Double glazed window to front, radiator, airing cupboard.Bedroom 33.07m (10'1") x 1.86m (6'1")Velux window to rear, radiator.BathroomFitted with a three piece suite comprising, a panelled bath with shower over, a pedestal wash hand basin and a low-level WC, tiled splash backs, extractor fan, Velux window to rear, radiator.OutsideThe front of the property is planted with shrubs and bushes. Gated side access leads to the enclosed rear garden which is mainly laid to lawn and planted with a variety of flowers, shrubs and bushes. The rear garden also provides a patio seating area. To the rear of the property is a garage with an up and over door, power lighting and space in front to park a vehicle off the road.DirectionsTraveling away from St Ives towards the A14 over the river bridge, continue over the roundabout and Dunnock Way can be found on the right hand sideFurther InformationLength of tenancy: Minimum 6 month termCouncil Tax Band: CEPC Rating: C
.png)
Presented by:
Ellis Winters Sales and Lettings
14 Market Hill, St Ives
01480 576337











