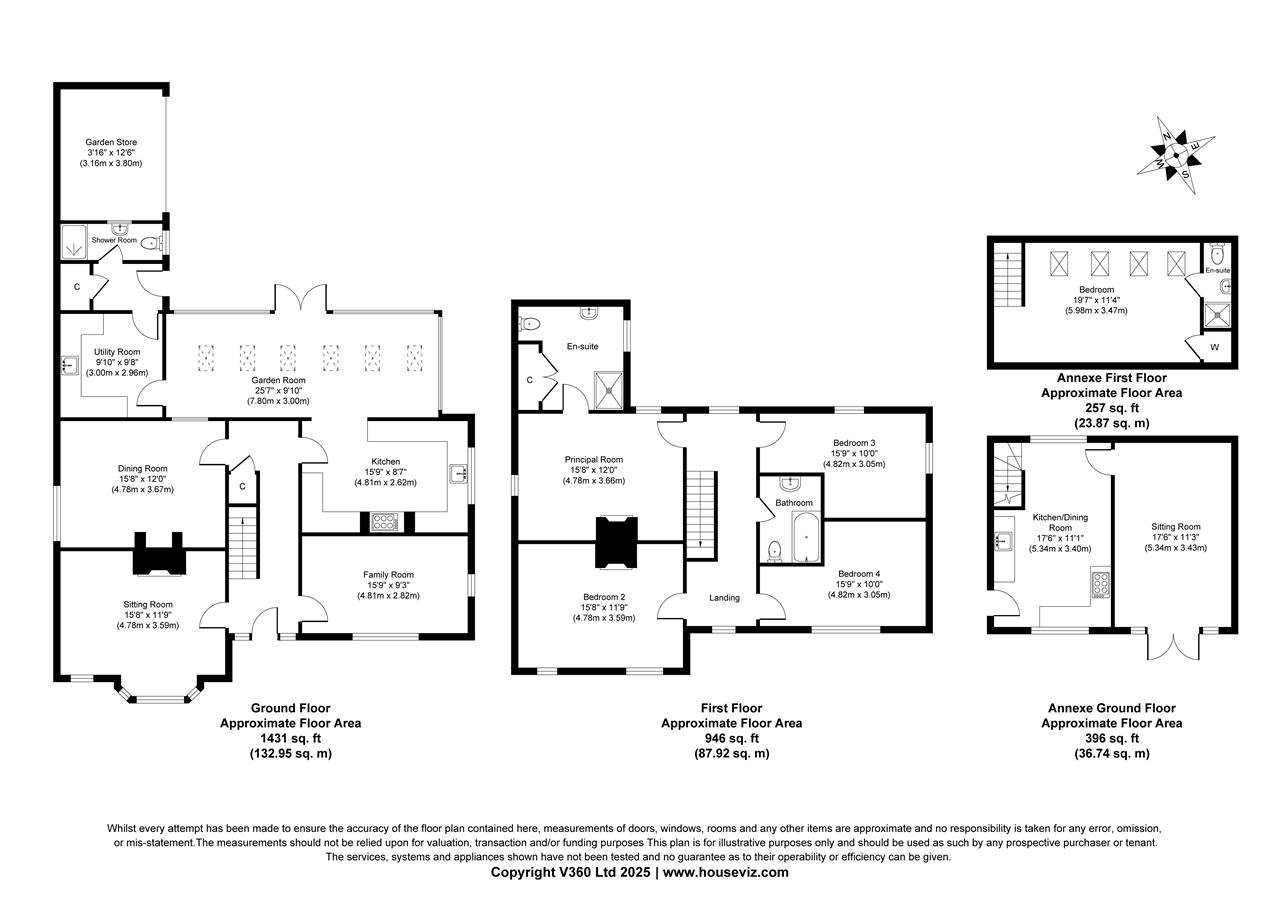4 bed detached house to let The Wilderness, St. Ives, Huntingdon PE27
£634pw Letting fees
Key info
- Status: To rent
- Type: Detached house
- Bedrooms: 4
- Receptions: 3
- Bathrooms: 3
- Area: The Wilderness, Huntingdon, Cambridgeshire
Price changes
| -6.7% | £635 | 2 months ago |
| -1.5% | £681 | 2 months ago |
| £692 | 3 months ago |
Full description
Detached four bedroom spacious Victorian house with separate annexe providing one bedroom accommodation with lounge, kitchen and shower room. Located on private road close to St Ives town centre, within close proximity of Guided Bus and all major road routes.Material information:Mains gas central heating to main houseBottled gas heating to annexeBroadband download speed Fast 80MB (approximately)Water and sewerage billed by Cambridge WaterFlood Risk: Medium risk from river floodingTwo separate council tax charges (one for house and one for annexe)Open Plan Kitchen & Living AreaRange of fitted units with built-in dishwasher, fridge and free-standing range-style cooker in inglenook style fireplace area. Velux windows to valuted ceiling. French doors leading to patioUtility RoomRange of fitted units. Sink. Fridge/freezer, washing machine and tumble dryerBack HallRear door entrance.Boiler cupboardGround Floor ShowerWC, basin and showerSnug/StudyLog burnerOak flooringLounge (4.70m (15' 5") x 4.70m (15' 5"))Open Victorian fireplaceOak flooringDouble aspect windows to frontDining Room (4.80m (15' 9") x 2.90m (9' 6"))Oak flooring.Double aspect windows to frontHall, Stairs & LandingVictorian tiled entrance floorUnderstairs cupboardBedroom 1 (4.70m (15' 5") x 3.60m (11' 10"))Double bedroomFeature non-working Victorian fireplaceOak flooringEnsuite Shower RoomDouble built-in cupboardShower cubicle, wc and basinBedroom 2 (4.30m (14' 1") x 3.60m (11' 10"))Double bedroomDual aspect windowsBedroom 3 (4.80m (15' 9") x 3.10m (10' 2"))Double bedroomBedroom 4 (4.70m (15' 5") x 3.50m (11' 6"))Double bedroomNon-working feature Victorian fireplaceDouble windows to frontBathroomWhite suite comprising wc, basin and bath with shower overHeated towel railAnnexeThe separate annexe comprises kitchen, lounge, bedroom and shower room.This area has its only heating system (bottled gas) and is independent from the house itselfOutsideExternally the property is laid to to gravelled driveway, laid to lawn with established shrub borders.Outside workspace/store (with power & light)Car portAmple parking (in gated area)
.png)
Presented by:
Parker Properties
The Annexe, The Old Courthouse, Priory Road, St. Ives, Huntingdon
01480 400401
More articles
Relevant letting fees and tenant protection information applying from tenancies agreed from 1 June 2019
As well as paying the rent, you may also be required to make the following permitted payments.
Before the tenancy starts (payable to Parker Properties - The Agent)
• Holding Deposit: One weeks rent
• Deposit: Five weeks rent
During the tenancy (payable to Parker Properties - The Agent)
• Payment of £50.00 if you want to change the tenancy agreement
• Payment of interest for the late payment of rent at a rate of 3% above Bank of England Base rate
• You are liable to the actual cost of replacing any lost key(s) or other security device(s), or the consequential costs, e.g. Technician visit. If extra costs are incurred there will be a charge of £15 per hour (inc. VAT) for the time taken as a result of the loss.
• Where you ask to end your tenancy earlier than the date agreed in the tenancy then you will need to meet the landlords’ costs in re-letting the property as well as all rent due under the tenancy until the start date of the replacement tenancy. These costs will be no more than the maximum amount of rent payable if the tenancy ran to the date agreed in the tenancy.
During the tenancy (payable to the provider) if permitted and applicable
• Utilities: Gas, electricity, water
• Communications: Telephone and broadband
• Installation of cable/satellite (with Landlord permission)
• Subscription to cable/satellite supplier
• Television licence
• Council Tax
Other permitted payments
Any other permitted payments, not included above, under the relevant legislation including contractual damages.
Tenant protection
Parker Properties are a member of:
• ARLA Propertymark Client Money Protection Scheme
• The Property Ombudsman membership number D6065, which is a redress scheme
As well as paying the rent, you may also be required to make the following permitted payments.
Before the tenancy starts (payable to Parker Properties - The Agent)
• Holding Deposit: One weeks rent
• Deposit: Five weeks rent
During the tenancy (payable to Parker Properties - The Agent)
• Payment of £50.00 if you want to change the tenancy agreement
• Payment of interest for the late payment of rent at a rate of 3% above Bank of England Base rate
• You are liable to the actual cost of replacing any lost key(s) or other security device(s), or the consequential costs, e.g. Technician visit. If extra costs are incurred there will be a charge of £15 per hour (inc. VAT) for the time taken as a result of the loss.
• Where you ask to end your tenancy earlier than the date agreed in the tenancy then you will need to meet the landlords’ costs in re-letting the property as well as all rent due under the tenancy until the start date of the replacement tenancy. These costs will be no more than the maximum amount of rent payable if the tenancy ran to the date agreed in the tenancy.
During the tenancy (payable to the provider) if permitted and applicable
• Utilities: Gas, electricity, water
• Communications: Telephone and broadband
• Installation of cable/satellite (with Landlord permission)
• Subscription to cable/satellite supplier
• Television licence
• Council Tax
Other permitted payments
Any other permitted payments, not included above, under the relevant legislation including contractual damages.
Tenant protection
Parker Properties are a member of:
• ARLA Propertymark Client Money Protection Scheme
• The Property Ombudsman membership number D6065, which is a redress scheme


































