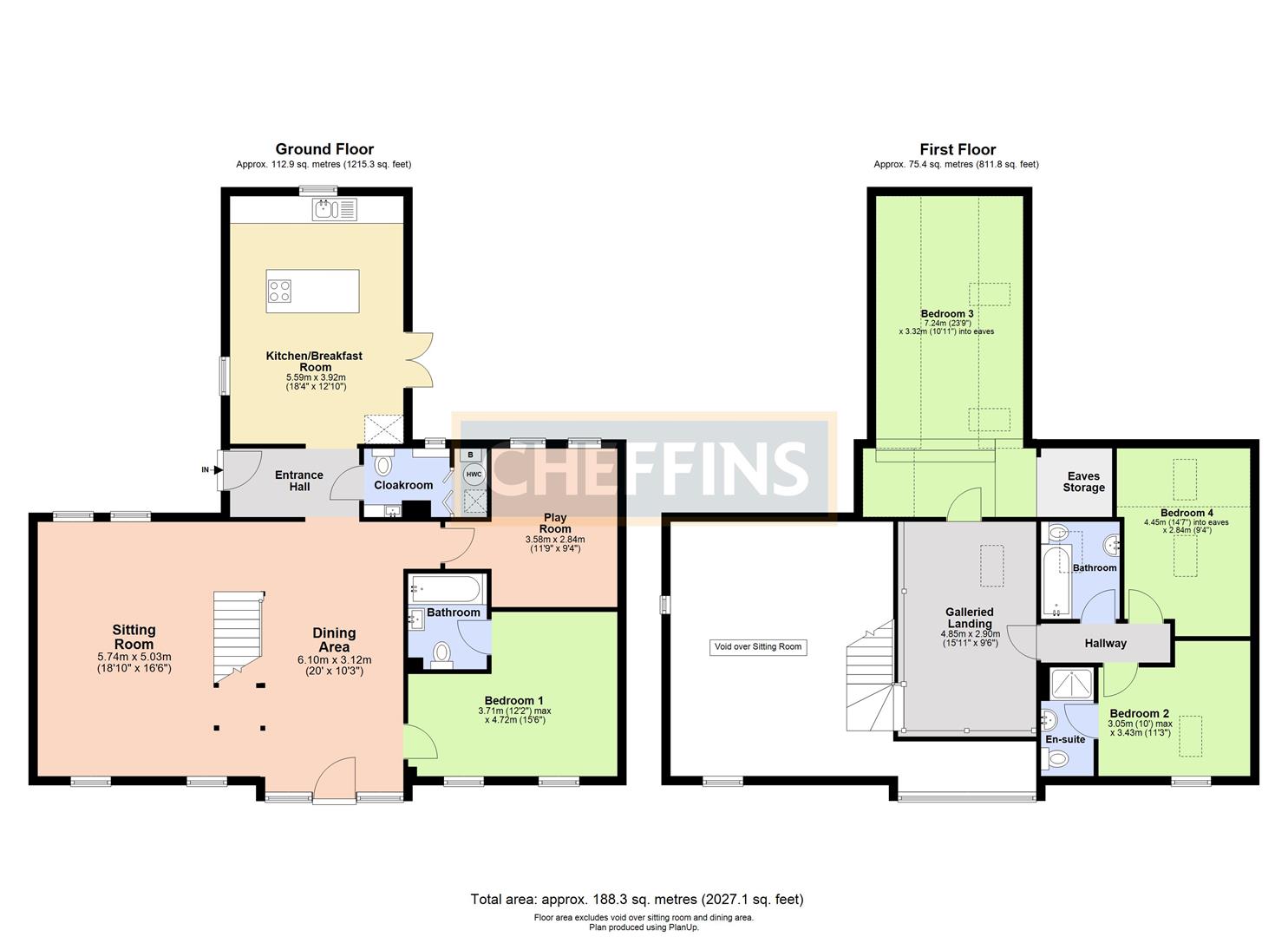4 bed semi detached house to let Hampton Close, Fenstanton, Huntingdon PE28
£507pw Letting fees
Key info
- Status: To rent
- Type: Semi detached house
- Bedrooms: 4
- Receptions: 2
- Bathrooms: 3
- Area: Hampton Close, Huntingdon, Cambridgeshire
Price changes
| £508 | 23 days ago |
Full description
A stunning 4 bedroom barn conversion adjacent to the village church within this attractive village between Cambridge and Huntingdon. The accommodation retains many period features combined with contemporary fixtures and fittings and comprises impressive open plan sitting/dining room, kitchen/breakfast room, playroom, cloakroom, galleried landing, 4 double bedrooms and 3 bathrooms (2 en suite). Off street parking and generous rear garden. We regret no sharers. Unfurnished. Available now. EPC: Cand Council Tax Band: F.Entrance DoorTo:Open Plan Sitting/Dining RoomStunning room with vaulted ceiling and exposed timber framework, stairs to galleried landing/study area and dual aspect with windows to front and rear aspects. The ground floor bedroom, playroom, and entrance hall are accessed of the open plan sitting/dining room.Entrance HallDoor to cloakroom/utility and doorway to:Kitchen/Breakfast RoomBase units, central island, work tops, sink with window to rear aspect above, integrated oven, dishwasher and electric hob with extractor above, freestanding fridge freezer, window to side aspect and patio doors to other side with access to patio and rear garden.Cloakroom/UtilityWC, wash basin with mirror above, window to rear aspect and cupboard housing washer machine and boiler.Play RoomExposed timbers and 2 windows to rear aspect.Bedroom 1Ground floor bedroom with exposed timbers, 2 windows to front aspect and door to:En Suite BathroomShower over bath, WC, wash basin with mirror above and heated towel rail.StairsRising to:Galleried Landing/Study AreaOpen to and over looking the sitting room. The first floor bedrooms and family bathroom are accessed off the galleried landing.Bedroom 2Exposed timbers, window to front aspect, Velux skylight and door to:En Suite Shower RoomShower enclosure, WC, wash basin with mirror above sand heated towel rail.Bedroom 3Exposed timbers and 2 Velux Skylights.Bedroom 4Pitched ceiling and 2 Velux Skylights.BathroomBath, WC, wash basin with mirror above, heated towel rail and Velux skylight.OutsideDouble gates opening to grevelled driveway providing off street parking and access to generous rear garden principally laid to lawn with patio area, shrub borders, shed and gazebo.Letting Agent NotesFor more information on this property please refer to the Material Information brochure on our Website.Term - Minimum 6 month tenancyHolding Deposit - £507Deposit - £2538
.png)
Presented by:
Cheffins - Cambridge Lettings
Clifton House, 1-2 Clifton Road, Cambridge
01223 784699
More articles
Cheffins is a member of and covered by the RICS Client Money Protection Scheme.
Cheffins is also a member of The Property Ombudsman Redress Scheme.
Fees and Charges from 1st June 2019 (Charges shown include VAT) for an Assured Shorthold Tenancy.
Holding Deposit - one week's rent.
Security Deposit (rent of less than £50,000 per year) - Five week's rent.
Security Deposit (rent of £50,000 or over per year) - six week's rent.
Late rent - interest charged at 3% above Bank of England base rate when rent is more than 14 days in arrears.
Lost Key(s) or other security device(s) - cost of replacing any lost key(s) or security device(s).
Variation of Contract - £50 for any change to Tenancy documents after commencement of Tenancy
Early Release from Contract - (Subject to Landlord approval). The Landlord/Agent can claim costs associated with re-advertising the property or referencing the new Tenants. You will also be responsible for the property, rent and utilities until a suitable replacement Tenant moves in.
Non-Housing Act Tenancy Fees (not affected by the Tenant Fee Act 2019)
Application fee - £375
Security Deposit - One and a half times the monthly rental income and twice the monthly rental income if you have a pet.
Registration of Deposit - £36
Inventory/Check Out - Price dependent on size of property and if furnished or unfurnished. Contact the office for further information.
Rent Arrears - Rent not received within seven days of due date, charge of £24
Tenancy Agreement extensions - £120
Early Release from Contract - (Subject to Landlord approval). £600. You will also be responsible for the property, rent and utilities until a suitable replacement Tenant moves in
Cheffins is also a member of The Property Ombudsman Redress Scheme.
Fees and Charges from 1st June 2019 (Charges shown include VAT) for an Assured Shorthold Tenancy.
Holding Deposit - one week's rent.
Security Deposit (rent of less than £50,000 per year) - Five week's rent.
Security Deposit (rent of £50,000 or over per year) - six week's rent.
Late rent - interest charged at 3% above Bank of England base rate when rent is more than 14 days in arrears.
Lost Key(s) or other security device(s) - cost of replacing any lost key(s) or security device(s).
Variation of Contract - £50 for any change to Tenancy documents after commencement of Tenancy
Early Release from Contract - (Subject to Landlord approval). The Landlord/Agent can claim costs associated with re-advertising the property or referencing the new Tenants. You will also be responsible for the property, rent and utilities until a suitable replacement Tenant moves in.
Non-Housing Act Tenancy Fees (not affected by the Tenant Fee Act 2019)
Application fee - £375
Security Deposit - One and a half times the monthly rental income and twice the monthly rental income if you have a pet.
Registration of Deposit - £36
Inventory/Check Out - Price dependent on size of property and if furnished or unfurnished. Contact the office for further information.
Rent Arrears - Rent not received within seven days of due date, charge of £24
Tenancy Agreement extensions - £120
Early Release from Contract - (Subject to Landlord approval). £600. You will also be responsible for the property, rent and utilities until a suitable replacement Tenant moves in





























