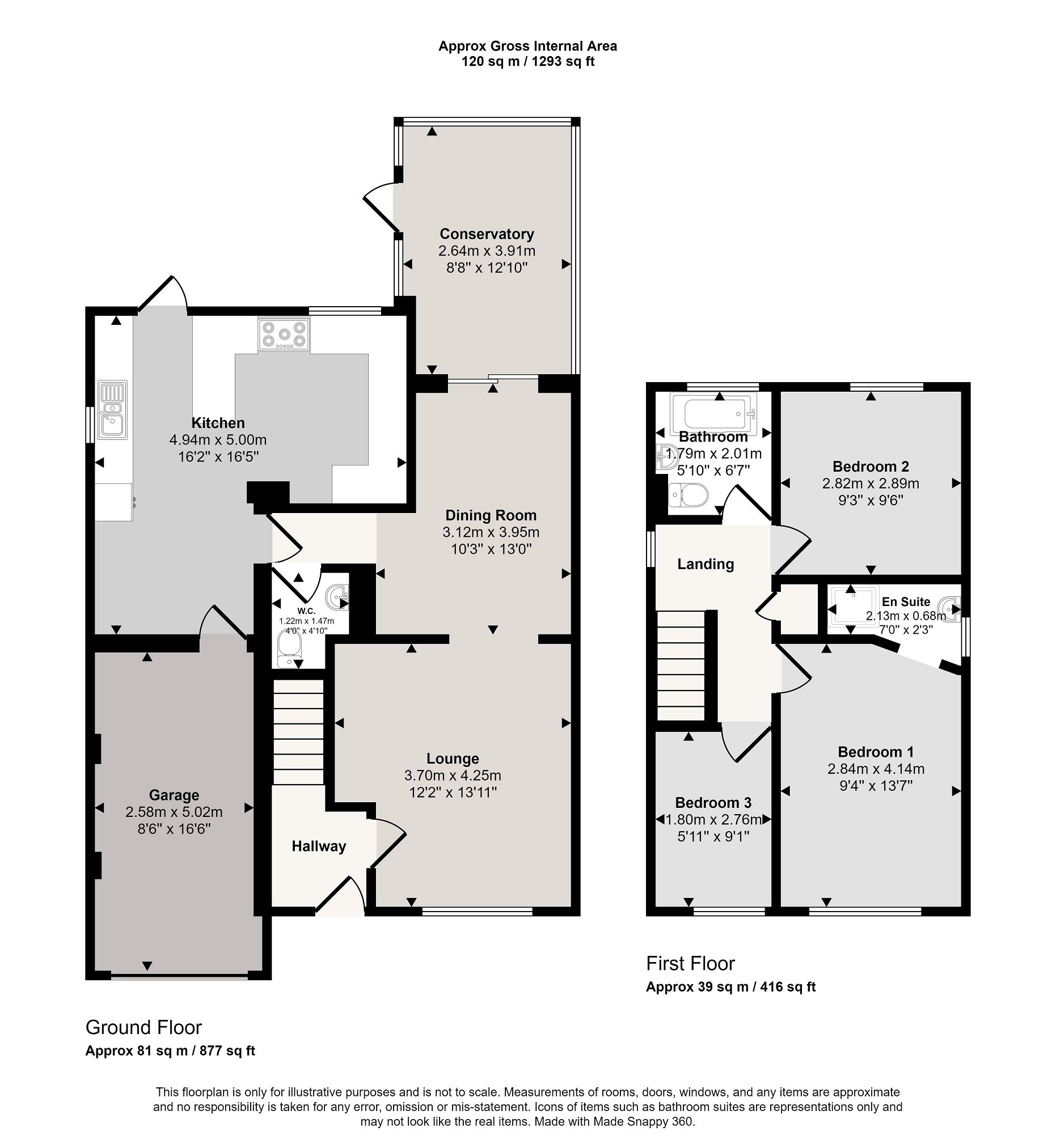3 bed detached house to let Tealham Drive, St Mellons, Cardiff. CF3
£323pw Letting fees
Key info
- Status: To rent
- Type: Detached house
- Bedrooms: 3
- Receptions: 1
- Bathrooms: 2
- Area: Tealham Drive, Cardiff, Cardiff
Price changes
| £323 | 2 months ago |
Full description
Available immediately, this beautifully presented three-bedroom detached home is located in the highly sought-after area of St Mellons. Freshly decorated throughout, the property offers generous living space, a private driveway for off-road parking, and a well-maintained rear garden.You enter the property through a welcoming entrance hallway with stairs leading to the first floor. To the right is a bright and spacious open-plan living and dining room, perfect for relaxing or entertaining. From the dining area, double doors open into a conservatory that provides access to the rear garden.The dining room also leads through to a second hallway with a convenient downstairs WC and access to the spacious kitchen. The kitchen is well-equipped, featuring ample storage and a range cooker, and also offers internal access to the garage and another door to the rear garden.Upstairs, the first floor comprises three well-proportioned bedrooms. Bedroom 1 benefits from its own en suite shower room.This is an ideal home for families or professionals looking for space, comfort, and convenience in a peaceful residential location. With excellent transport links, local schools, and amenities nearby, this property is not to be missed.**Email your interest to **FrontEntrance HallEnter via front door, painted walls, textured ceiling, radiator laminate flooring, stairs leading to first floor, door to living room.Living RoomPvc window to front aspect, painted walls, textured ceiling, laminate flooring, radiator, wall mounted electric fire, access to the dining room.Dining RoomPainted walls, textured ceiling, laminate flooring, sliding doors into conservatory, radiator, hallway leading to downstairs wc and kitchen.ConservatoryPvc windows surround with french doors to rear garden, tiled flooring.WCTiled flooring, painted walls with tiled splash back, textured ceiling, pedestal wash hand basin with mixer tap, low level wc.KitchenPvc window to rear aspect, door to garage, tiled flooring, painted walls, textured ceiling, range of matching wall and base units set on a complimentary work surface, range cooker with gas hob, stainless steel splash back, electric extractor fan with stainless hood, pvc door to rear aspect, space for fridge, space for washing machine, housed in boiler.GarageUp and over garage door, concrete flooring, useful for storage space.LandingPvc window to side aspect, brand new carpet flooring, painted walls, textured ceiling, doors to aforementioned bedrooms, storage cupboard and bathroom.Bedroom 1Pvc window to front, brand new fitted carpets, radiator, painted walls, textured ceiling, fitted wardrobes, archway leading to en suite.En SuitePvc window to rear aspect, tiled walls, laminate flooring, shower cubicle with electric shower over, textured ceiling, wash hand basin set on vanity unit with mixer tap.Bedroom 2Pvc window to rear aspect, painted walls, textured ceiling, brand new fitted carpet, radiator.Bedroom 3Pvc window to front aspect, radiator, brand new fitted carpet, painted walls, textured ceiling.BathroomPvc window to rear aspect, vinyl flooring, featured cladded walls, close coupled wc, wash hand basin set on a vanity unit with mixer tap, panelled bath with hot and cold taps with mains shower over, radiator.Rear GardenPatio area, fenced boundaries, remainder laid to lawn.
.png)
Presented by:
Williamson & Co
806 Newport Road, Rumney, Cardiff
029 2227 9364
More articles
New assured shorthold tenancies (ASTs) signed on or after 1 Sept 2019. <br /><br />Holding Deposit (per tenancy): One weeks rent. This is to reserve a property. Please Note: This will be withheld if any relevant person (including any guarantor(s)) withdraws from the tenancy, provide materially significant false or misleading information, or fail to sign their tenancy agreement (and/or Deed of Guarantee) within 15 calendar days (or other Deadline for Agreement as mutually agreed in writing). <br /><br />Early Termination (tenants request) Should the tenant wish to leave their contract early, they shall be liable to the landlords costs in re-letting the property as well as rent due under the tenancy until the start date of the replacement tenancy. These costs will be no more than the maximum amount of rent outstanding on the tenancy. <br /><br />Rent Arrears / Returned Payments £6 (inc. VAT) per letter, telephone call or email requesting payment plus interest at 3% above the Bank of England Base Rate from the Due Date until paid on any outstanding sums in order to cover the agents costs associated with chasing unpaid rent. <br /><br />Missed appointments Where the actions of the tenant results in a missed appointment, the tenant is liable for the agents time in remedying the situation which is charged at £24 (inc. VAT) per hour plus any actual costs incurred (such as contractor charges). <br /><br />Lost key(s) or other Security Device(s) Tenants are liable to the actual cost of replacing any lost key(s) or other security device(s) plus the agents costs in obtaining any necessary permissions, sourcing providers and travel costs which will be charged at £24 (inc. VAT) per hour. If the loss results in locks needing to be changed, the actual costs of a locksmith, new lock and replacement keys for the tenant, landlord any other persons requiring keys will be charged to the tenant. <br /><br />Emergency/out of hours call-out fees Where the actions of the tenant results in the agent (or their nominated contractor) attending the property outside of normal office hours, the agents time to remedy the situation is charged at £36 (inc. VAT) per hour plus any actual costs incurred (such as contractor invoices).

























