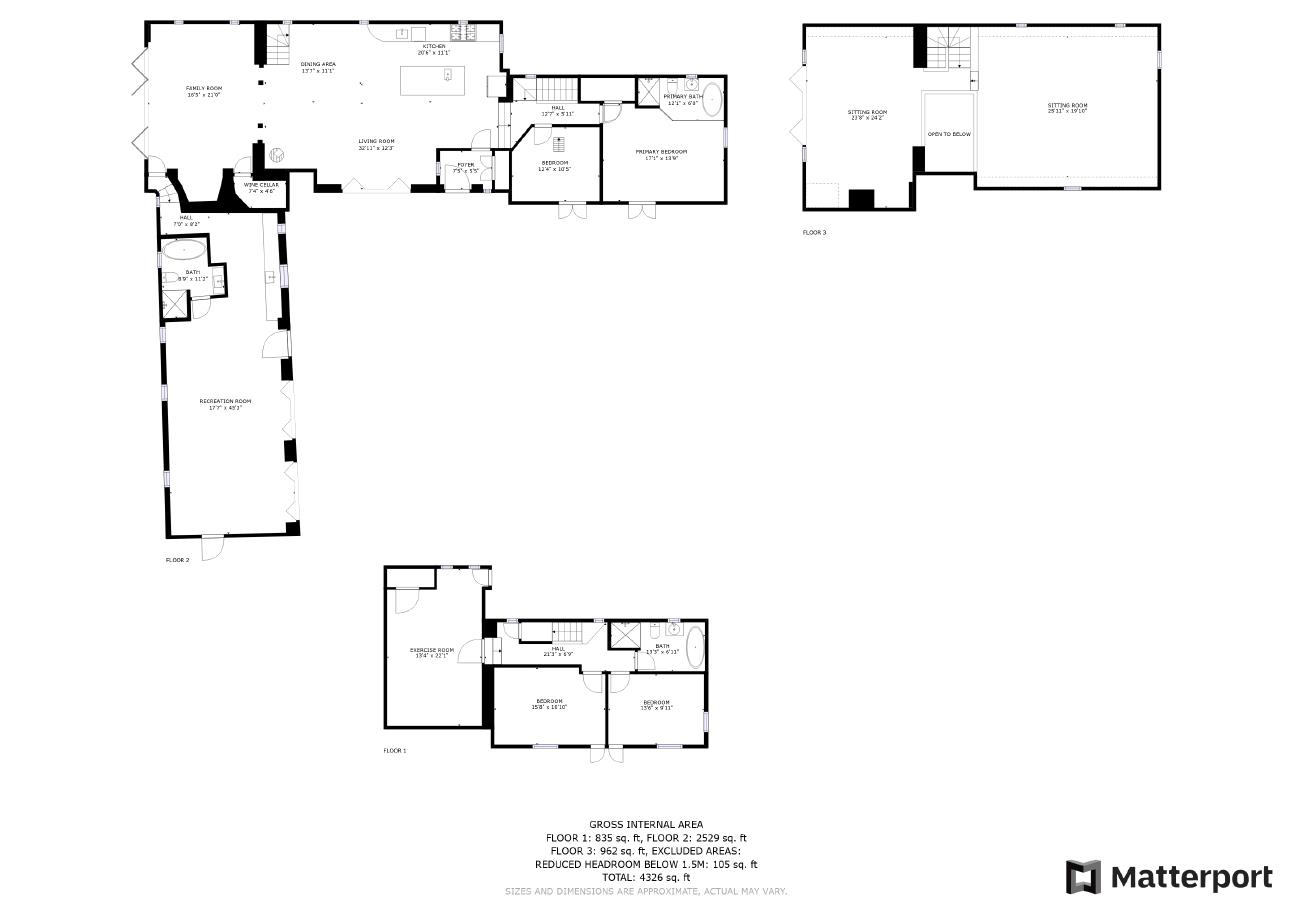4 bed barn conversion to let The Elms, Peterston-Super-Ely, Cardiff CF5
£1,131pw Letting fees
Key info
- Status: To rent
- Type: Barn conversion
- Bedrooms: 4
- Receptions: 4
- Bathrooms: 3
- Area: , Cardiff, Cardiff
Price changes
| 8.9% | £1,131 | 4 months ago |
| £1,038 | 4 months ago |
Full description
An excellent opportunity to rent this bespoke, modern and spacious circa 4,000 sq/ft barn conversion benefitting from open plan living space, cinema room, gym, sauna, sunken hot tub and good sized formal gardens. Offered furnished and with state of the art appliances throughout, underfloor heating ( including the stone stairs ), CCTV and security alarm. Situated in a prominent, yet peaceful spot within Peterston Super Ely and with attractive timber balcony enjoying far ranging views across open countryside beyond. EPC - C. Council Tax Band - H. Rent £4,900 pcm. Deposit £5,900. Available immediately.Peterston-Super-Ely is deservingly regarded as one of the most desirable villages in the Vale of Glamorgan with good local facilities within walking distance including a Primary School of excellent reputation, village shop/post office, two pubs, parish church, village hall, playing field and multi use games area 'muga' etc. In some senses Peterston Super Ely is an old fashioned proper village with a heart to it. The village lies midway between the Capital city of Cardiff and the attractive market town of Cowbridge. Easy access to the M4 and A48 bring other centres within easy commuting distance and there is a mainline railway station in Cardiff and Cardiff Wales airport is within easy driving distance.AccommodationGround FloorEntrance PorchEntered via solid wooden front door with side glazed panel. Tiled floor. Ceiling spotlights. Cupboard housing controls for underfloor heating and storage space.Kitchen/Breakfast RoomLarge open plan fully fitted kitchen diner with base units and a large central island. Tiled floor. Ceiling spotlights. Well equipped with appliances including Baumatic 4 ring gas hob with BBQ and grill facility and double oven, Elica extractor hood over, Belfast sink and drainer with mixer tap plus inset small ceramic sink with mIxer tap to the island, large American style freestanding fridge freezer with ice maker. Ample space for large dining table. Three pendant ceiling lights above dining table. Comfortable sitting area with french doors leading to side garden.Living RoomSteps to first floor with log burner. Another good sized reception area with tiled floor and large stone fireplace with wooden mantel taking centre stage as a focal point in the room. A light and sunny room with double French doors leading onto the rear garden with stunning open views across the countryside beyond. Door to wine cellar with stone walls and flagstone floor. Fitted with two vintage wine fridges and ample shelving.Inner HallStone steps leading toUtility RoomUtility area fitted with a range of matching base units in white and stainless steel work top - to include integral neff washing machine and White Knight tumble dryer. Inset Belfast sink with wooden draining board. This area is open toFamily RoomA very generous family room with potential for a variety of uses - home office, games room, dining room etc.Wooden floor. Wooden stable style door and double French doors leading to outside.BathroomBeautifully appointed bathroom with fittings of the highest quality. Fully tiled walls and floor including a fully tiled walk in shower. Freestanding bath, wash hand basin recessed in a vanity unit with wall mounted mirror above, low level flush W.C. Wall mounted heated towel rail.Lower Ground FloorSituated on the opposite end of the property. Access to the lower floor gym, sauna, bathroom and two bedroomsBedroom ThreeA double bedroom with wooden floor. Door and window with views to side elevationBedroom FourA double bedroom with wooden floor. Door and window with views to side elevation. Wooden steps leading to first floor mezzanine area - ideal for us a home study.Bathroom TwoBeautifully appointed bathroom with fittings of the highest quality. Fully tiled walls and floor including a fully tiled walk in shower. Freestanding bath, wash nad basin on a vanity unit, low level flush W.C. Wall mounted heated towel rail. Wall mounted mirror door cabinet.Gym/SaunaA fully equipped gym with saunaMaster BedroomAccessed on the ground floor off the kitchen area. Double bedroom with wooden floor and walk in wardrobe with ample storage space and shelving plus rail. Access to -En SuiteStunning en suite bathroom with glass walls. Another beautifully appointed bathroom with fittings of the highest quality. A fully tiled walk in shower. Freestanding bath, wash hand basin recessed in a vanity unit with wall mounted mirror above, low level flush W.C. Heated chrome towel rail.Bedroom TwoA double bedroom with wooden floor. Door and window with views to side elevationFirst FloorMezzanineMezzanine area accessed via wooden feature spiral staircase with glass balustrade with access to the cinema room on one side and a good size reception room to the other side.Cinema RoomAn impressive home cinema room fitted out with screen, projector and speakersFirst Floor Sitting RoomAnother good size reception room with wooden floor and double French doors opening onto a decked balcony area with open views of the gardens and the countryside beyond.
.png)
Presented by:
Harris & Birt
65 High Street, Cowbridge
01446 361467
More articles
Please refer to our website: To download our fee guide schedule.


























