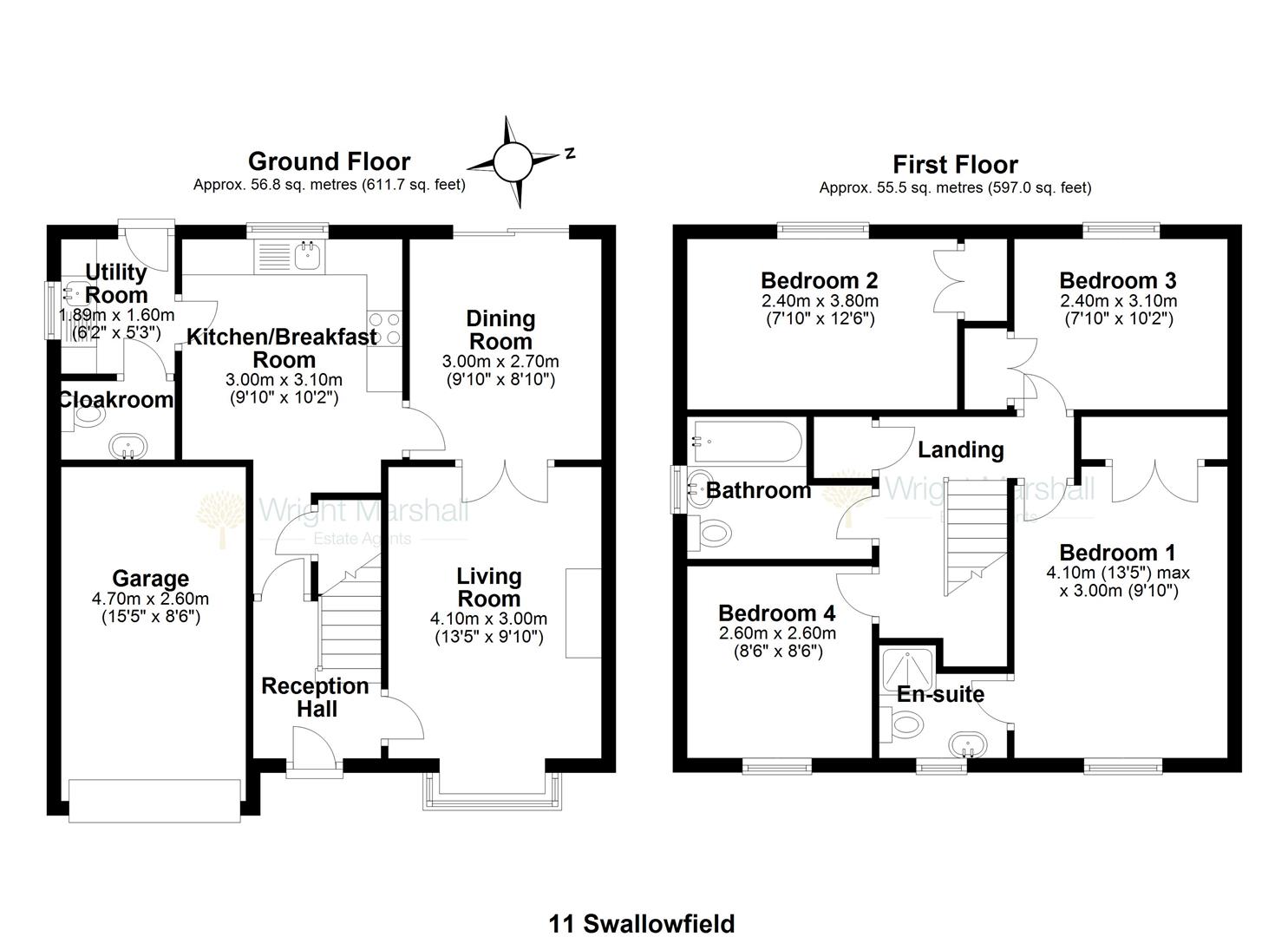4 bed detached house to let Swallowfield Close, Wistaston, Cheshire CW2
£346pw Letting fees
Key info
- Status: To rent
- Type: Detached house
- Bedrooms: 4
- Receptions: 2
- Bathrooms: 2
- Area: Swallowfield Close, Crewe, Cheshire
Price changes
| £346 | one month ago |
Full description
An excellent smartly appointed Four Bedroom, Two Bathroom Detached House, nestled in a well established cul de sac position in the ever popular residential locality of Wistaston. Boasting a driveway to the front, garage & pleasant and manageable rear garden, the property affords comfortable accommodation throughout. UPVC Double Glazing. & Gas Central Heating.EPC banding DCouncil tax band DDescriptionNestled within an extremely desirable established residential locality between Nantwich and Crewe and positioned in a pleasant cul de sac, the excellent well maintained four bedroom, two bathroom detached house briefly comprises:- Entrance Hall, Living Room with double doors to dining room, Kitchen Breakfast Room, Utility Room and Cloakroom/WC. First Floor Landing, Master Bedroom One with built in wardrobe and Ensuite Shower Room, Bedroom Two, Bedroom Three, Bedroom Four, Bathroom. Integral Single Garage and double width driveway. Delightful lawned rear garden with paved patio and shrubs and trees enjoying a good degree of privacy. UPVC double glazing and gas central heating.WistastonThe property is situated in Wistaston, amidst a variety of varied property types. Local amenities include Doctors' & Dentists' Surgeries, Junior & Senior Schools & Leisure Centre, Local Store & Post Office and a regular bus service between Crewe & Nantwich. A range of schooling facilities are available within the area, also Nantwich, Shavington & Crewe. Crewe main line railway station is approx. 2.5 miles distant, which offers a very good service to the surrounding centres of commerce, and indeed London-Euston (1hr 30min). Easy access is available at Jct.16 onto the M6 motorway, being approximately 6 miles distance.Entrance HallPVC entrance door. Ceiling light point. Wood effect flooring. Stairs rising to the first floor.Living Room ((4.09m x 3.00m) ((13'5" x 9'10")))Neutrally decorated and enjoying a good degree of natural light, the room features a ceiling light point, TV and telephone points. Radiator. UPVC double glazed box bay window to the front. Painted fire surround with marble insert and hearth (gas fire). Double doors opening to the dining room.Dining Room ((3.00m x 2.69m) ((9'10" x 8'10")))Ceiling light point. Radiator. UPVC double glazed sliding patio doors to the rear garden. Door to the kitchen.Kitchen Breakfast Room ((3.00m x 3.10m) ((9'10" x 10'2")))Having been well maintained, the kitchen is well equipped with a range of wood effect wall, base and drawer units and roll topped laminated work surface with inset stainless steel single drainer sink unit and mixer tap. Understairs cupboard. Ceiling light point. UPVC double glazed window to the rear with super view of the garden. Part tiled walls. Attractive flooring. Radiator. Integrated gas hob with extractor over and double electric oven/grill beneath. Space for fridge. Door to the utility room.Utility Room ((1.88m x 1.60m) ((6'2" x 5'3")))Continuation of cupboard units. Rolled topped laminated work surface with inset stainless steel single drainer sink unit and mixer tap. Space and plumbing for washing machine. Ceiling light point. Part tiled walls. UPVC double glazed window to the side elevation. UPVC double glazed door to the rear elevation. Continuation of flooring. Door to the cloakroom/WC.Cloakroom / WcLow level WC. Radiator. Ceiling light point. Wall mounted wash hand basin with tiled splashback. Continuation of flooring.First Floor LandingCeiling light point. Built in cupboard.Master Bedroom One ((4.09m max x 3.00m) ((13'5" max x 9'10")))Ceiling light point. Radiator. UPVC double glazed window. Built in wardrobes. Door to the ensuite.Ensuite Shower RoomShower cubicle with mains shower (fully tiled where visible). Ceiling light point. Low level WC. Wash hand basin with mixer tap upon base level cupboard unit and upper shelf. Part tiled walls. UPVC double glazed window. Attractive flooring. Radiator.Bedroom Two ((2.39m x 3.81m) ((7'10" x 12'6")))Ceiling light point. Radiator. UPVC double glazed window. Built in wardrobe.Bedroom Three ((2.39m x 3.10m) ((7'10" x 10'2")))Ceiling light point. Radiator. UPVC double glazed window. Built in wardrobe.Bedroom Four ((2.59m x 2.59m) ((8'6" x 8'6")))Ceiling light point. Radiator. UPVC double glazed window.Family BathroomTiled frontage to bath with glass shower screen, mixer tap and shower attachment. Part tiled walls. Ceiling spotlights. UPVC double glazed window. Concealed cistern. WC and wash hand basin fitted to base level cupboard unit. Chrome ladder radiator/towel rail. Highly attractive flooring.Integral Single Garage ((4.70m x 2.59m) ((15'5" x 8'6")))Up and over door.ExteriorDouble width Tarmacadam driveway & garden frontage. Side pathway & gated access. Delightful lawned rear garden with a variety of shrubs and good size paved patio. The property benefits from not being directly overlooked at the rear.ServicesAll mains gas, water, electricity & drainage services are connected or available locally (subject to statutory undertakers costs & conditions). Gas central heating.
.png)
Presented by:
Wright Marshall
56 High Street, Nantwich
01270 397090




























