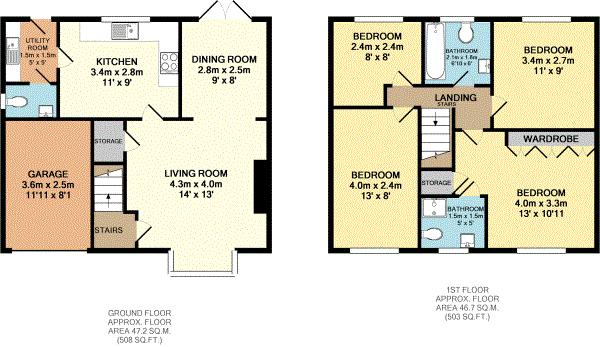4 bed to let Watermans Walk, Carlisle CA1
£277pw Letting fees
Key info
- Status: To rent
- Type:
- Bedrooms: 4
- Receptions: 2
- Bathrooms: 2
- Area: Watermans Walk, Carlisle, Cumbria
Price changes
| 9.0% | £277 | 19 days ago |
| £254 | 20 days ago |
Full description
Homesearch Direct is delighted to offer to the market this spacious modern four bedroom detached family house situated in the sought after Carleton Grange development to the South of Carlisle. Occupying a generous plot, this property boasts a lovely outlook and is on a quiet no through road. Ideal for families, this property offers a great deal of space including four generous bedrooms with the master bedroom having an ensuite. Accommodation comprises Entrance into Vestibule, Lounge, Dining Area, Modern Fitted Kitchen, Utility Room and Cloaks/WC. To the first floor there are Four Good Sized Bedrooms (Master with an Ensuite) and a Modern Bathroom. The property benefits from gas central heating and uPVC double glazing. Externally there is a driveway, garage and a large low maintenance rear garden. Internal viewing is highly recommended.In through the uPVC front door to:Entrance VestibuleDecorative coving, radiator, stairs to the first floor, door into:Lounge16' 7'' x 13' 4'' (5.05m x 4.06m) Nicely presented lounge, living flame log effect gas fire, decorative coving, understairs storage cupboard, T.V. And telephone points, uPVC double glazed window to the front of the property, door providing access into the kitchen, archway into:Dining Area9' 2'' x 8' 1'' (2.79m x 2.46m) Nicely presented dining area with decorative coving, french uPVC patio doors to the rear garden, single radiator, space for a good sized dining table.Kitchen11' 9'' x 9' 10'' (3.58m x 2.99m) Modern fitted kitchen with a range of base and wall units, complementary worktop surface, one and a half bowl stainless steel sink and drainer with a mixer tap above, fitted Beko electric oven and grill, four ring gas hob, tiled splashbacks and extractor above, dishwasher (included in the sale), sunken spotlights to the ceiling, breakfast bar, tiled flooring, radiator, space for a large fridge freezer, uPVC double glazed window to the rear of the property overlooking the garden, door into:Utility5' 2'' x 5' 0'' (1.57m x 1.52m)Fitted base unit, worktop surface, stainless steel sink and drainer with a mixer tap above, tiled splashbacks, plumbing for a washing machine, tiled flooring, extractor, uPVC door to the garden, door into:Cloaks/WC 5' 2'' x 3' 8'' (1.57m x 1.12m) Low level eco flush WC, vanity unit. Tiled flooring, radiator, frosted uPVC double glazed window to the side of the property.From Vestibule upstairs to:First Floor LandingAccess to the loft, doors into all four bedrooms and bathroom.Master Bedroom13' 6'' x 11' 5'' (4.11m x 3.48m) Nicely presented good sized double bedroom with an ensuite, fitted wardrobes, built in cupboard housing the hot water system, T, V. Point, laminate wooden flooring, radiator, uPVC double glazed window to the front of the property, door into:Ensuite5' 8'' x 5' 1'' (1.73m x 1.55m) Modern three piece suite, corner shower cubicle with thermostatic shower, drench unit shower head and tiled surround, WC, vanity unit, fully tiled walls, tiled flooring, shaver power point, sunken spotlights to the ceiling, extractor, single radiator, frosted uPVC double glazed window to the front of the property.Bedroom Two14' 4'' x 8' 8'' (4.37m x 2.64m) Large, well presented double bedroom, laminate flooring, radiator, uPVC double glazed window to the front of the property.Bedroom Three11' 3'' x 9' 6'' (3.43m x 2.89m) Nicely presented, good sized double bedroom, laminate flooring, radiator, uPVC double glazed window to the rear of the property.Bedroom Four8' 9'' x 8' 6'' (2.66m x 2.59m) Good sized fourth bedroom, laminate flooring, radiator, uPVC double glazed window to the rear of the property.Bathroom6' 10'' x 6' 3'' (2.08m x 1.90m) Modern white three piece bathroom suite, mixer shower over the bath with drench unit shower head and shower screen, WC, vanity unit, part tiled walls, double radiator, extractor fan, spotlights to the ceiling, frosted uPVC double glazed window to the rear of the property.OutsideTo the front of the property there is a block paved driveway providing off street parking for two/three vehicles leading to a single adjoining garage. To the side there is gated access. To the rear there is a large low maintenance garden which is block paved and shillied, there is also a large decked patio area.ServicesMains gas, water, electricity and drainage. Gas central heating. UPVC double glazing. Freehold. Council Tax Band D.
.png)
Presented by:
Homesearch Direct (Carlisle) Ltd
39 Lowther Street, Carlisle
01228 812300



















