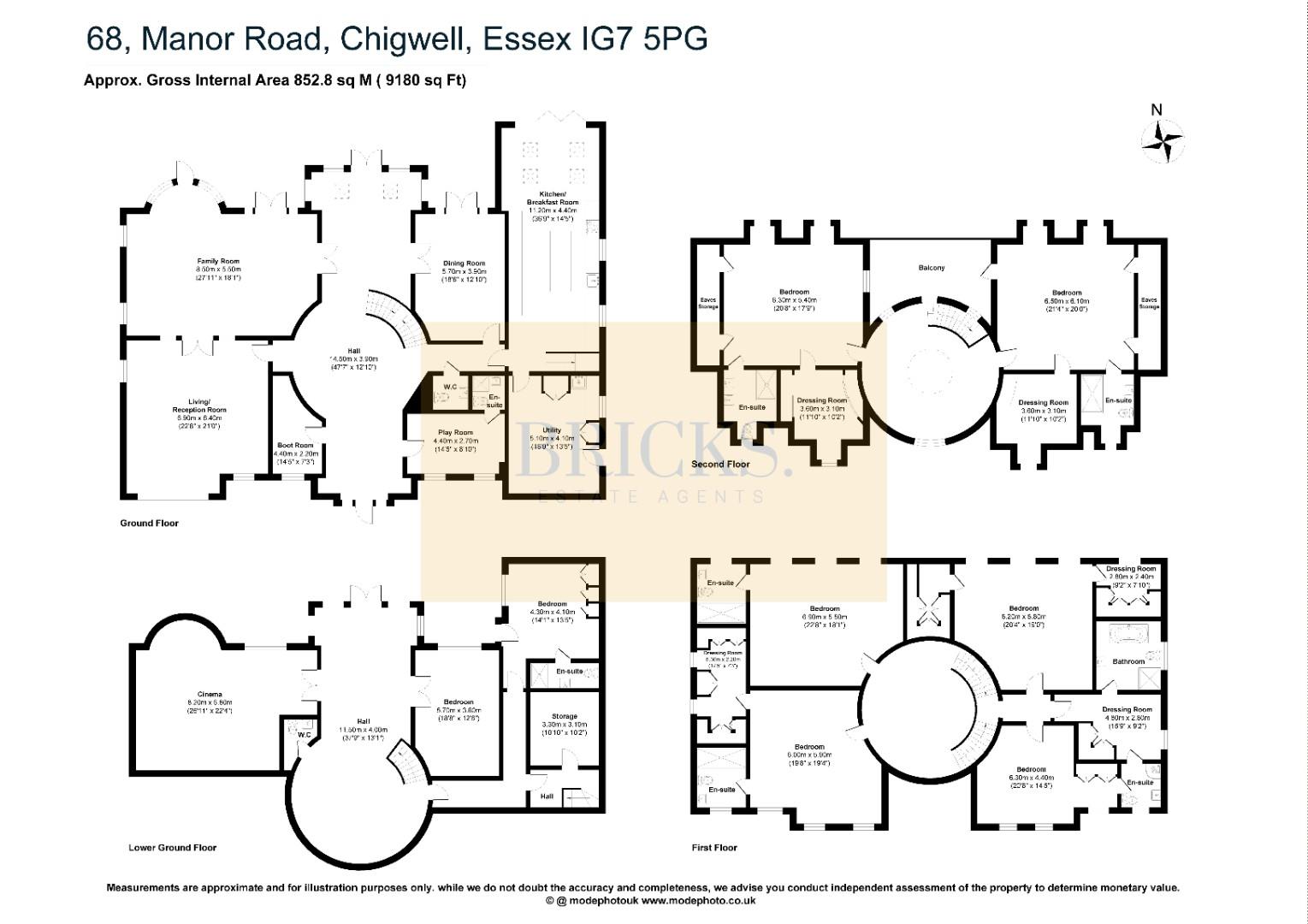7 bed detached house to let Manor Road, Chigwell IG7
£2,769pw Letting fees
Key info
- Status: To rent
- Type: Detached house
- Bedrooms: 7
- Receptions: 5
- Bathrooms: 7
- Area: Manor Road, Chigwell, Essex
Price changes
| -18.3% | £2,769 | 25 days ago |
| -2.0% | £3,392 | 3 months ago |
| £3,462 | 5 months ago |
Full description
Bricks Estate Agents proudly presents this exquisite seven/eight bedroom detached family home, a masterpiece of design and luxury. Built in 2015 and now available for the first time, this elegant residence is situated on Manor Road, Chigwell's most prestigious address, and boasts breathtaking views overlooking the renowned Chigwell Golf Course.Prepare to be captivated as you approach the property, greeted by a grand sweeping carriage driveway that can accommodate multiple cars, along with a garage. The meticulously landscaped rear garden, featuring a sprawling lawn and a spacious patio area, offers an elevated vantage point to appreciate the stunning vistas of Chigwell Golf Course.Step inside and be greeted by a grand entrance hall, spanning nearly 50 feet in length, adorned with a magnificent galleried spiral staircase that effortlessly connects all four floors. The ground floor is a haven of opulent living spaces, including a formal living room, a family room, a dining room, a playroom with an en-suite, and a kitchen/breakfast room complete with a separate utility room, boot room, and guest W/C. Descend to the lower ground floor, where you'll find a cinema room, an additional guest W/C, a guest bedroom with an en-suite, another versatile bedroom/office space, and a convenient store room.Ascend to the first floor, where four generously proportioned bedrooms await, each boasting its own en-suite bathroom, with three of them featuring dressing rooms. The second floor offers two more luxurious bedrooms, each with its own en-suite bathroom and dressing room.Manor Road is undeniably Chigwell's most sought-after location, with its enviable position backing onto Chigwell Golf Course. Residents will also enjoy easy access to Chigwell and Grange Hill Central Line Stations, providing seamless connections to London. Nearby, the vibrant Brook Parade offers a plethora of shops, boutiques, eateries, and restaurants, ensuring all your needs are met. For leisure activities, the David Lloyd Leisure Centre and Chigwell Golf Club are just moments away. Families will appreciate the excellent selection of both private and state primary and secondary schools in the area. Conveniently, the M25 (junction 26) and M11 (junction 5 - Southbound) are within easy reach by car, ensuring effortless travel to various destinations.Prepare to be enchanted by this extraordinary property, where elegance, luxury, and unrivaled views converge to create an unparalleled living experience.Ground FloorEntrance Hall (14.50 x 3.90 (47'6" x 12'9"))Boot Room (4.40 x 2.20 (14'5" x 7'2" ))Play Room (4.40 x 2.70 (14'5" x 8'10" ))En-Suite OneLiving/Reception Room (6.90 x 6.40 (22'7" x 20'11"))Family Room (8.50 x 5.50 (27'10" x 18'0"))WcDining Room (5.70 x 3.90 (18'8" x 12'9" ))Kitchen/Breakfast Room (11.20 x 4.40 (36'8" x 14'5"))Utility Room (5.10 x 4.10 (16'8" x 13'5"))First FloorMain Bedroom (6.90 x 5.50 (22'7" x 18'0" ))En-SuiteBedroom Four (6.00 x 5.90 (19'8" x 19'4" ))Dressing Room (5.30 x 2.20 (17'4" x 7'2" ))En-SuiteBedroom Five (6.20 x 5.80 (20'4" x 19'0"))En-SuiteDressing Room Two (5.30 x 2.20 (17'4" x 7'2"))Bedroom Six (6.30 x 4.40 (20'8" x 14'5"))En-SuiteDressing Room (4.80 x 2.80 (15'8" x 9'2"))Family BathroomSecond FloorBedroom Two (6.50 x 6.10 (21'3" x 20'0"))En-SuiteDressing Room (3.60 x 3.10 (11'9" x 10'2"))BalconyBedroom Three (6.30 x 5.40 (20'8" x 17'8"))En-SuiteDressing Room (3.60 x 3.10 (11'9" x 10'2"))Lower Ground FloorLower Ground Floor Hall (11.50 x 4.00 (37'8" x 13'1"))Office Room/Bedroom (5.70 x 3.80 (18'8" x 12'5" ))Bedroom Six (4.30 x 4.10 (14'1" x 13'5"))En-SuiteStorage (3.30 x 3.10 (10'9" x 10'2" ))WcCinema Room (8.20 x 6.80 (26'10" x 22'3"))Private Rear Garden
.png)
Presented by:
Bricks Estate Agents
Crate 29, Oakwood Hill Industrial Estate, Loughton
020 8033 9647






















































