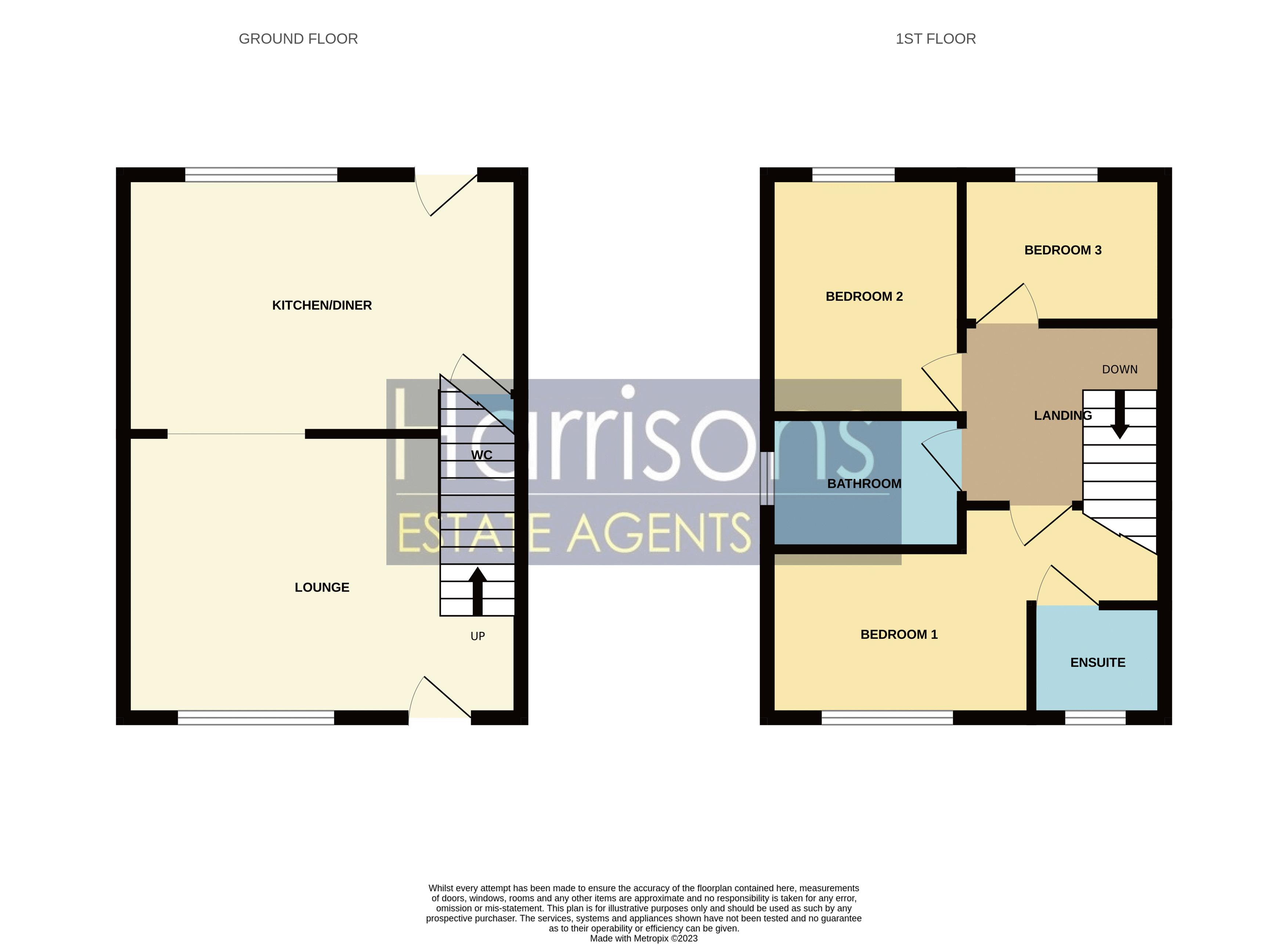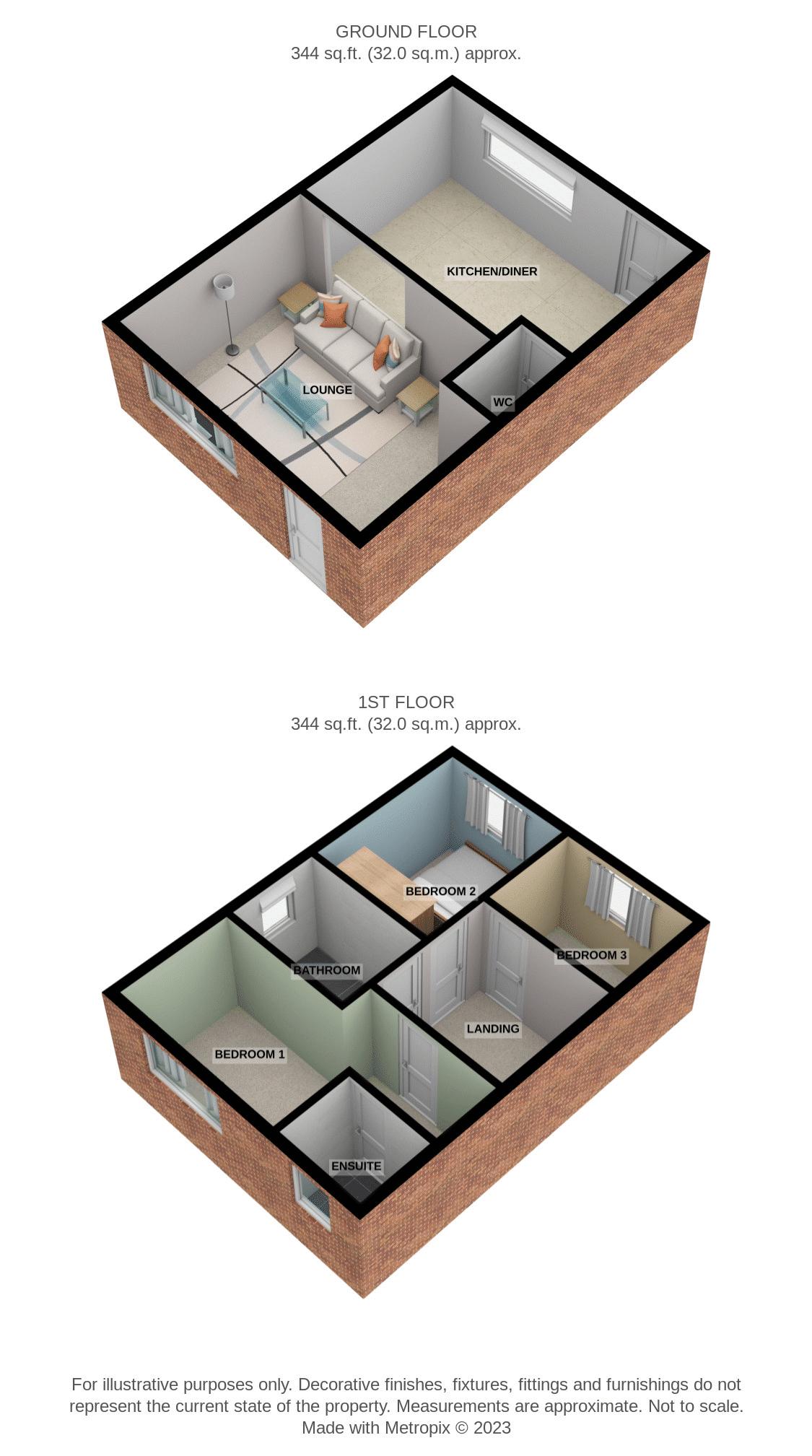3 bed semi detached house to let Green Street, Bury BL8
£288pw Letting fees
Key info
- Status: To rent
- Type: Semi detached house
- Bedrooms: 3
- Receptions: 1
- Bathrooms: 3
- Area: Green Street, Bury, Greater Manchester
Price changes
| £288 | 18 days ago |
Full description
Property manager notes:Harrisons are delighted to offer for let, this stunning semi-detached house on Green Street, Bury. The property has a Drive to the front and Garden to the rear. Internally, it offers an open planned lounge and modern kitchen with a gas hob and an electric oven and downstairs WC. To the first floor, there are three bedrooms, master bedroom with ensuite and family bathroom.** Green Street, Bury, Greater Manchester **** £1,250.00 pcm **** deposit £1,442.30 **Council Tax Band Cplease note... A minimum income of £37,500.00 is required to pass the affordability checks.A holding deposit of £288.46 is required to secure this property.Location.Tesco Express (0.1 miles)Elton Primary School (0.4 miles)Stables Country Club (0.6 miles)Huntley Mount Medical Centre (2.3 miles)Bury Market Hall (1.7 miles)The Rock Shopping Park (1.8 miles)property features and details.Semi DetachedThree BedroomsMaster Bedroom with EnsuiteFamily BathroomDownstairs WCModern Fitted KitchenRear GardenDriveway Parkingharrisons | experience the differenceBook a viewing online / telephone / WhatsAppFlexible viewing appointments availableOpen 6 days a week, contact our branch for more details.Benefits of Using Harrisons Lettings & Management Ltd• Sign tenancy agreements online• Pay securely online• Manage documents online• Track your deposit onlinePhotographs for illustrative purposesReception Room (13' 6'' x 11' 0'' (4.124m x 3.355m))PVCu Front Door with Frosted PanelLaminate FlooringSpotlightsDouble Glazed Unit with 2 OpenersKitchen (12' 7'' x 14' 4'' (3.843m x 4.357m))Modern Fitted KitchenTiled FlooringDouble Glazed Unit with 1 OpenerSink with DrainerGas HobElectric OvenSpotlightsBoiler CupboardSmoke AlarmPVCu Back Door with Frosted PanelSpace for Washer/DryerExtractor FanWC (5' 4'' x 2' 5'' (1.625m x 0.734m))White WCWhite SinkTiled FlooringCeiling LightExtractor FanLandingSpotlightsCarpet FlooringLoft HatchSmoke AlarmBedroom 1 (10' 0'' x 11' 5'' (3.053m x 3.471m))SpotlightsCarpet FlooringDouble Glazed Unit with 2 OpenersDouble Panel RadiatorEnsuite (4' 9'' x 5' 1'' (1.443m x 1.552m))Tiled Flooring and SurroundSpotlightsShower CubicleWhite WCWhite SinkDouble Glazed Frosted Unit with 1 OpenerBathroom (7' 9'' x 4' 10'' (2.354m x 1.464m))White WCWhite SinkWhite Bath with Shower over BathTiled Flooring and SurroundTowel RadiatorDouble Glazed Unit with 1 OpenerBedroom 2 (10' 9'' x 7' 9'' (3.265m x 2.367m))Carpet FlooringSpotlightsDouble Glazed Unit with 1 OpenerDouble Panel RadiatorBedroom 3 (7' 5'' x 5' 11'' (2.248m x 1.815m))SpotlightsCarpet FlooringDouble Glazed Unit with 1 OpenerDouble Panel RadiatorGardenFence Panel SurroundGarden to be completed, Turf to be laid
.png)
Presented by:
Harrisons Estate Agents
1 Newbrook Road, Over Hulton, Bolton
01204 351952
More articles
Holding deposit is 5 weeks rent for this property.
All deposits are registered with the dps with 30 days of your tenancy agreement starting.
Please check your credit history before applying / speak to our team for more details.
Please ensure you check affordability before applying / speak to our team for more information.
These particulars are believed to be accurate but they are not guaranteed and do not form a contract. Neither Harrisons Estate Agents Bolton Ltd nor the vendor or lessor accept any responsibility in respect of these particulars, which are not intended to be statements or representations of fact and any intending purchaser or lessee must satisfy himself by inspection or otherwise as to the correctness of each of the statements contained in these particulars. Any floorplans on this brochure are for illustrative purposes only and are not necessarily to scale.
All deposits are registered with the dps with 30 days of your tenancy agreement starting.
Please check your credit history before applying / speak to our team for more details.
Please ensure you check affordability before applying / speak to our team for more information.
These particulars are believed to be accurate but they are not guaranteed and do not form a contract. Neither Harrisons Estate Agents Bolton Ltd nor the vendor or lessor accept any responsibility in respect of these particulars, which are not intended to be statements or representations of fact and any intending purchaser or lessee must satisfy himself by inspection or otherwise as to the correctness of each of the statements contained in these particulars. Any floorplans on this brochure are for illustrative purposes only and are not necessarily to scale.



















