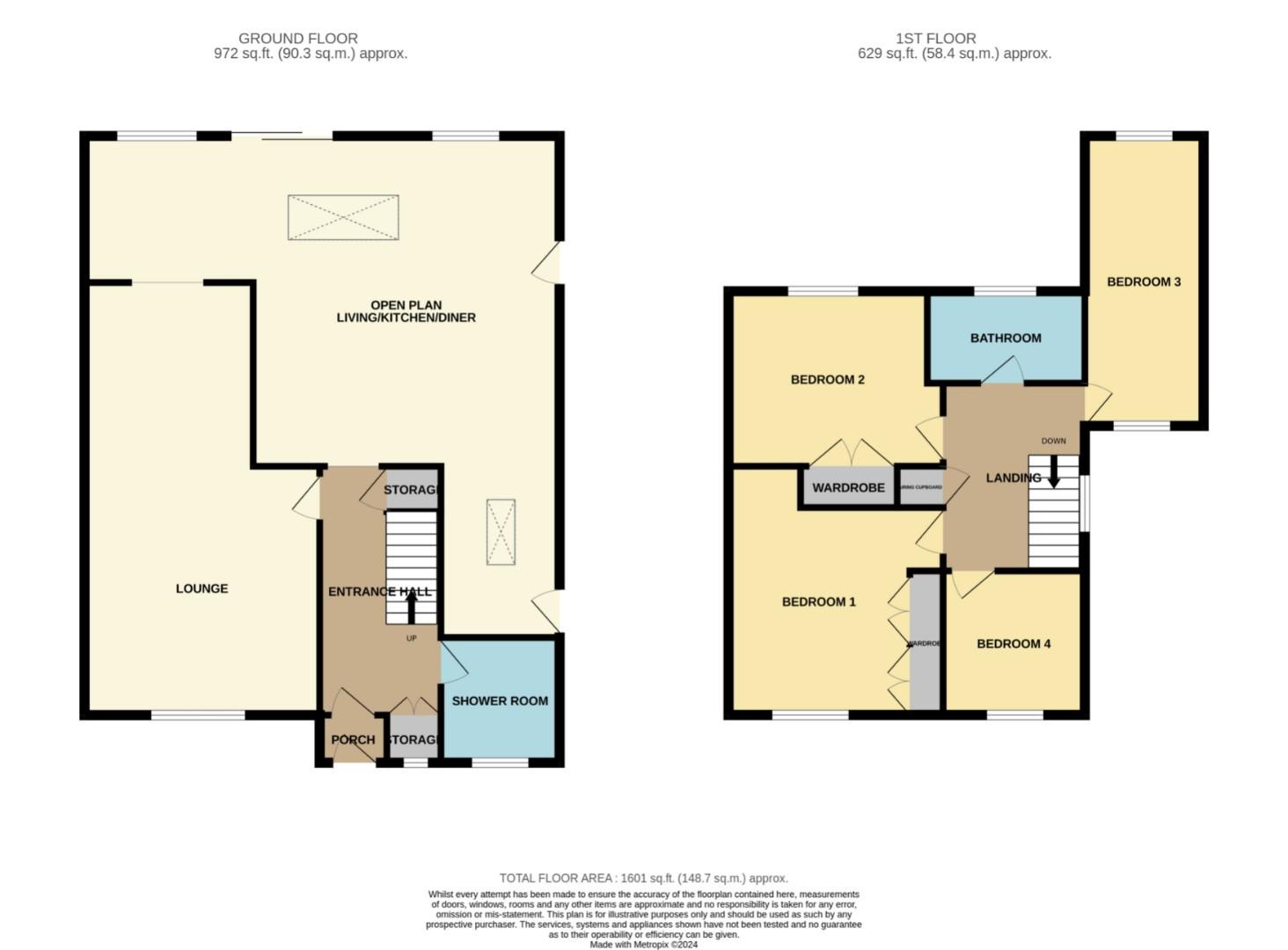4 bed detached house to let Avon Drive, Walmersley, Bury BL9
£450pw Letting fees
Key info
- Status: To rent
- Type: Detached house
- Bedrooms: 4
- Receptions: 2
- Bathrooms: 2
- Area: Avon Drive, Bury, Greater Manchester
Price changes
| £450 | 17 days ago |
Full description
***available early may*** Immaculately presented four bedroomed detached house located in one of Walmersley's most sought after locations, known locally as 'The Rivers' estate. The property has been completely renovated and offers stunning family accommodation. In brief the property comprises to the ground floor: Porch entrance hall spacious lounge (over 24ft), spacious open plan living/kitchen/dining room (over 27ft) and guest W.C & shower room. To the first floor are four good sized bedroom and a family bathroom. There is a traditional front garden with ornamental fountain and good sized block paved driveway. The rear garden is very private and houses a very impressive koi carp pond. Immediately adjacent to the house there is a block paved patio and the filter/machinery room is cleverly blended into the garden and the roof forms another patio at the rear of the garden. The property is presented furnished.Council Tax Band E & EPC Rating BPlease note that you will be required to pay a Holding Deposit (equivalent to one weeks rent) to secure the property.PorchDoor access to the front.Entrance HallDouble glazed window and door access to the front, down lighting, laminate floor, feature radiator, built in storage and stairs to the first floor.Lounge (7.44m x 3.40m (24'4" x 11'1"))Double glazed window to the front, down lighting and radiator.Open Plan Living/Kitchen/Diner (8.42m x 8.90m max (27'7" x 29'2" max))Shower RoomDouble glazed frosted window to the front, thee price suite comprising of; Low level w.c, hand wash basin set in vanity unit, walk in shower cubicle, down lighting and radiator.LandingDouble glazed window to the side, spindle balustrade, airing cupboard, laminate floor and down lighting.Main Bedroom (3.24m x 3.43m (10'7" x 11'3"))Double glazed window to the front, fitted wardrobes, laminate floor, down lighting and radiator.Second Bedroom (3.23m x 2.79m (10'7" x 9'1"))Double glazed window to the rear, laminate floor, fitted wardrobes, ceiling light point and radiator.Third Bedroom (4.54m x 2.02m (14'10" x 6'7"))Double glazed window to the front & rear, laminate floor, down lighting and radiator.Fourth Bedroom (2.32n x 2.17m (7'7"n x 7'1"))Double glazed window to the front, laminate floor, ceiling light point and radiator.Family BathroomDouble glazed frosted window to the rear, three piece suite comprising of; Low level w.c, hand wash basin set in vanity unit, tiled floor & elevations, chrome heated towel rail, down lighting and extractor fan.GardensThe property has a traditional front garden predominantly laid to lawn with ornamental fountain. There is a block paved driveway providing off road parking. The block paving leads around to the rear of the property where there is a patio area.The PondConstructed in 2001. For the aficionados, the total water volume is 75,000 litres and the depth is 2.35 meters. The pump and filtration system is housed discreetly in a 'bunker' style building at the end of the garden and is truly something to see. The roof has been cleverly laid to act as a patio area overlooking the pond. The pond will be maintained by the landlord.
.png)
Presented by:
Pearson Ferrier
435 - 437 Walmersley Road, Bury
0161 937 6513
More articles
Under current legislation as Letting Agents we are required to highlight any fees in relation to our rented property, please note the list of fees payable associated with our tenancies.
Before the tenancy starts (payable to the agent) We will require a holding deposit of 1 weeks rent.
The full deposit payable will be equivalent to a month’s rent up to a maximum of 5 weeks rent.
During the tenancy (payable to the agent) Payment of £50 to make changes to the tenancy agreement.
Payment of interest for the late payment of rent at a rate of 3% over bank of England base rate calculated daily.
Payment of £50 for the reasonably incurred costs for the loss of keys/security devices/fobs.
Payment of any unpaid rent or other reasonable costs associated with the tenant's early termination of the tenancy.
During the tenancy (payable to the provider) - Utilities - gas, electricity, water - Communications - telephone and broadband - Installation of cable/satellite - Subscription to cable/satellite supplier - Television licence - Council Tax.
We are members of The Property Ombudsman Redress Scheme.
Our clients money protection is provided by Clients Money Protect.
Before the tenancy starts (payable to the agent) We will require a holding deposit of 1 weeks rent.
The full deposit payable will be equivalent to a month’s rent up to a maximum of 5 weeks rent.
During the tenancy (payable to the agent) Payment of £50 to make changes to the tenancy agreement.
Payment of interest for the late payment of rent at a rate of 3% over bank of England base rate calculated daily.
Payment of £50 for the reasonably incurred costs for the loss of keys/security devices/fobs.
Payment of any unpaid rent or other reasonable costs associated with the tenant's early termination of the tenancy.
During the tenancy (payable to the provider) - Utilities - gas, electricity, water - Communications - telephone and broadband - Installation of cable/satellite - Subscription to cable/satellite supplier - Television licence - Council Tax.
We are members of The Property Ombudsman Redress Scheme.
Our clients money protection is provided by Clients Money Protect.




































