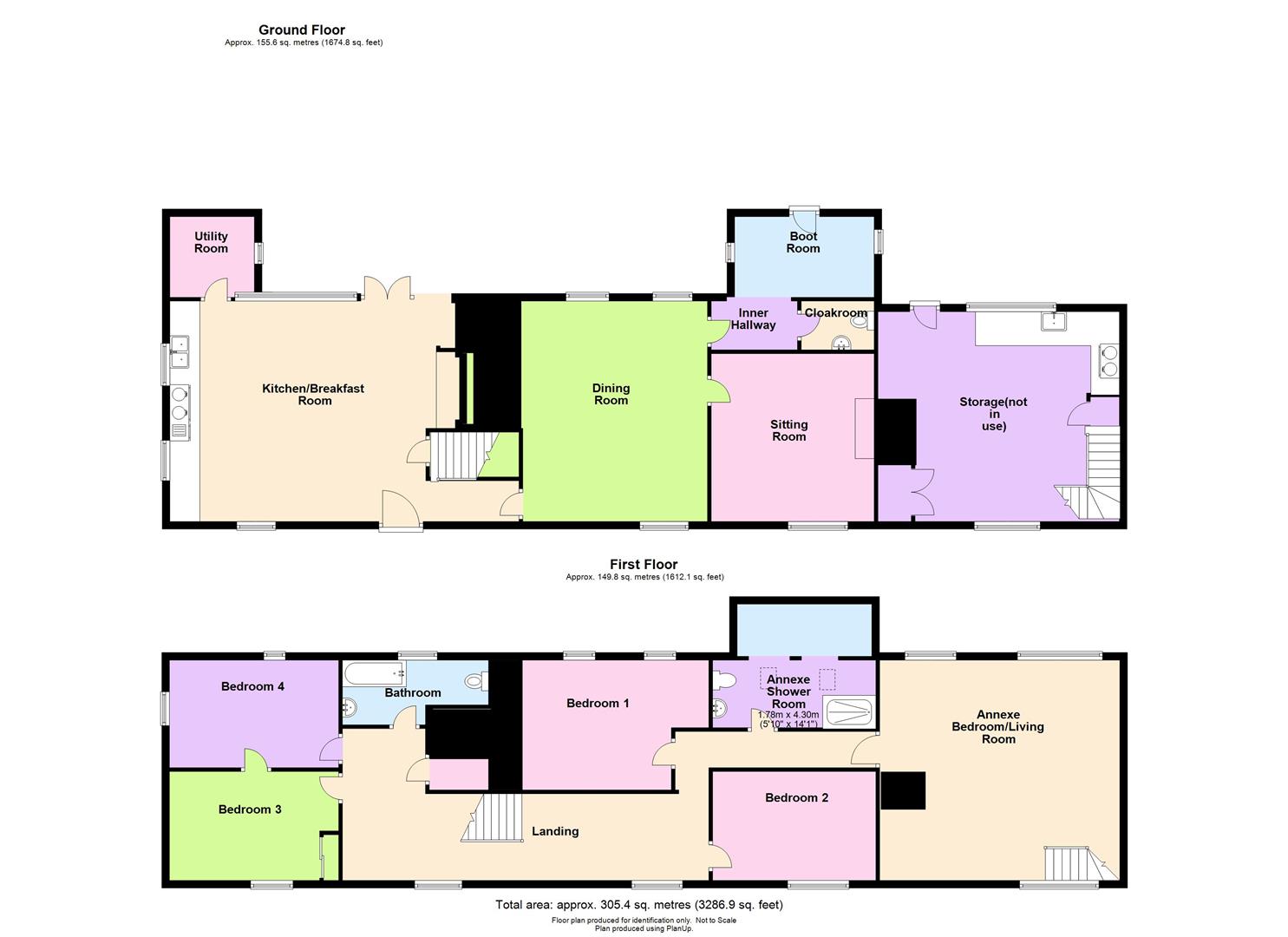4 bed to let Twyford Farmhouse, Twyford, Hereford HR2
£427pw Letting fees
Key info
- Status: To rent
- Type:
- Bedrooms: 4
- Receptions: 3
- Bathrooms: 2
- Area: Twyford Farmhouse, Hereford, Herefordshire
Price changes
| -7.5% | £427 | 6 months ago |
| £462 | 9 months ago |
Full description
A beautifully presented Grade II Listed 17th century farmhouse. The property lies in open countryside some 4 miles south of the Cathedral City of Hereford and therefore within easy access of the city's recreational, educational and shopping facilities. The property also lies close to the A49 and therefore gives easy access to the motorway connections at Ross on Wye.DescriptionA beautifully presented Grade II Listed 17th century farmhouse. The property lies in open countryside some 4 miles south of the Cathedral City of Hereford and therefore within easy access of the city's recreational, educational and shopping facilities. The property also lies close to the A49 and therefore gives easy access to the motorway connections at Ross on Wye.Front DoorGiving access toBootroomWith shelving, door to rear, windowsCloakroomHaving WC low flush suite, wash hand basinDining RoomA room full of character having recessed fireplace with wood burner, attractive tiled flooring, windows with views, exposed beams, recessed cupboard, radiator and fitted corner cupboardLiving RoomFull of character with exposed beams to ceiling and walls, plank floorboards, fireplace with grate, window with views, radiator.Kitchen/Breakfast RoomWith a range of base units, large oil fired ag, work surface with inset double Belfast sink, flagstone flooring, exposed beams, leaded windows, bread oven, fireplace with inset wood burner and sway over, inset shelving, double doors leading to rearUtilityHaving Worcester oil fired central heating boiler, plumbing space for washing machineInner HallWith doors leading to-First Floor LandingLarge landing with access to all rooms. Exposed beams, fitted book shelves, windows with views, airing cupboard, radiator.Bedroom 1Room full of character with exposed ceiling and wall beams, brick fireplace with grate, alcove shelving, radiators, window to rear.Bedroom 2Double glazed window to front, fitted wardrobes, radiator.Bedroom 3Bedroom 4BathroomBath, pedestal hand wash basin, WC low-flush suite, window, radiator, exposed beams.Shower RoomWith shower, pedestal hand wash basin, WC low flush suite, 2 double glazed velux windows, exposed beams, recessed storage area, radiator.Living Room/Playroom/Bedroom 5A super room with plenty of character being of good size with large exposed ceiling truss and further timber beams, exposed brick chimney breast, views to front and rear, radiators.OutsideTo the front of the property is a raised terrace area with stone walling and gate with old well canopy over, access down to a single room cellar. Double gates open on to a brick paved parking and turning area, there is also a good sized area of lawn with hedge borders with opening through to a further garden area along with a paved seating area. There is a large timber outshed and to the other side of the property there is a garden again laid to lawn with kennels, further sheds and oil tank.DirectionsWhat3words: Counts.basket.rapidServicesMains electricity, water, oil and drainage are connected to the property. Council Tax Band - F.RentRent is payable monthly in advance on the first day of each calendar month at £1850pcm.ViewingThank you for your interest in letting a property through Sunderlands.Should you wish to view the property you will need to complete a Registration Form, which can be found on the following link:-We will not consider your application until we have a completed Registration Form.Once we have the form, we may invite you to view the property. If, after viewing the property, you wish to make a full application we will require further information to reference you.SunderlandsDepositThe deposit is calculated as an equivalent of 5 weeks rent at £1850 calculated at £2134Reference ProcedureBefore viewing a property all prospective tenants will be required to complete a registration form. After viewing the property should they then wish to make a full application they will be required to fill out further forms and provide the following:Photo id (Passport, Driving Licence)Proof of Income (copies of wage slips, Tax returns or accountants reference)Residency id (Current utility bill with name and home address)
.png)
Presented by:
Sunderlands
Offa House, St. Peters Square, Hereford
01432 644076

















