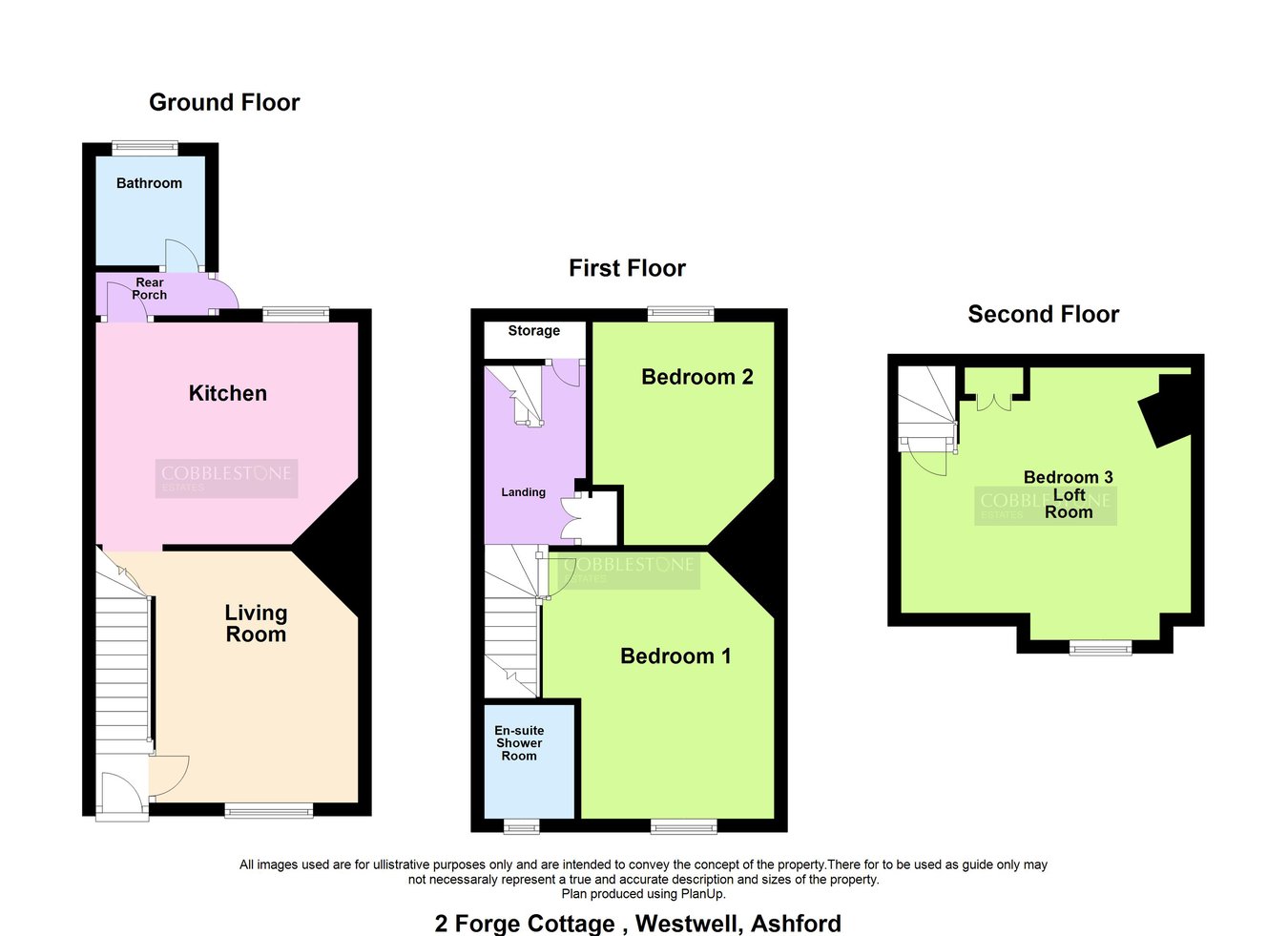3 bed terraced house to let Westwell Lane, Westwell, Ashford TN25
£346pw fixed price Letting fees
Key info
- Status: To rent
- Type: Terraced house
- Bedrooms: 3
- Receptions: 1
- Bathrooms: 2
- Area: Westwell Lane, Ashford, Kent
Price changes
| £346 | 15 days ago |
Full description
Cobblestone Estates are delighted to offer to let this charming three bedroom Georgian property. Situated in the village location of Westwell and offers stunning views. Although a rural location it is still close to Ashford with it's many amenities and transport links including the international station and high speed link into St Pancreas. This property offers the best of both worlds.The property benefits from a stunning fully fitted kitchen, lounge, three double bedrooms with an en-suite to the master and a family bathroom. Additional benefits of this property include many Georgian features, off road parking, private rear garden and stunning views.LoungeAs you enter the property you will see the stairs and on the right is the lounge. The lounge has double glazed window and benefits from a fitted carpets and a log burner.KitchenDoorway from the lounge leads us to the kitchen. The kitchen has recently been renovated and has porcelain tile floor and white country style kitchen base and wall units, frankly stainless steel hand basin and mixer tap. Door leading to back porchBack porchBack porch door leads to downstairs bathroom and garden. Provides access to loft hatch for small loft areaBathroomCorner bath and porcelain sink and hand basin and double glazed window to the back.Stairs and LandingStairs leading to top floor and bedroom one and bedroom 2Master En-suite BedroomUpvc window to the front, fitted carpet, exposed original beams, built in wardrobe, cast iron open fire place, en-suite with shower hand basin and wcEn-SuiteNice sized shower, w/c, hand basinBedroom 2/StudyDouble glazed window to the rear, fitted carpetBedroom 3In the eves of the property, window to the front, fitted carpet, very spacious double roomGardenLaid to turf. With a back gate with right of way.Lounge3.94m x 3.78m (12' 11" x 12' 5") As you enter the property you will see the stairs and on the right is the lounge. The lounge has double glazed window and benefits from a fitted carpets and a log burner.Kitchen3.05m x 4.88m (10' 0" x 16' 0") Doorway from the lounge leads us to the kitchen. The kitchen has recently been renovated and has porcelain tile floor and white country style kitchen base and wall units, franke stainless steel hand basin and mixer tap. Door leading to back porchBack PorchBack porch door leads to downstairs bathroom and garden. Provides access to loft hatch for small loft areaBathroomCorner bath and porcelain sink and hand basin and porcelain WC double glazed window to the rear.Stairs And LandingStairs leading to top floor and bedroom one and bedroom 2.Master En-Suite Bedroom3.81m x 3.94m (12' 6" x 12' 11") Upvc window to the front, fitted carpet, exposed original beams, built in wardrobe, cast iron open fire place, door to en-suite.En-SuiteNice sized shower, w/c, hand basin.Bedroom 23.38m x 3.05m (11' 1" x 10' 0") Double glazed window to the rear, fitted carpetBedroom 35.08m x 4.65m (16' 8" x 15' 3") In the eves of the property, window to the front, fitted carpet, very spacious double room, Restricted headroom.GardenLaid to turf. With a back gate with right of way.
.png)
Presented by:
Cobblestone Estates
46 Jeffery Street, Gillingham
01634 799468
More articles
As well as paying the rent, you may also be required to make the following permitted payments.
Permitted payments
Before the tenancy starts (payable to Cobblestone Estates )
Holding Deposit: 1 week rent
Deposit: 5 weeks rent
During the tenancy (payable to the Agent)
For English properties:
Payment of a 50.00 if you want to change the tenancy agreement
Payment of interest for the late payment of rent at a rate of 3% above the bank of England base rate.
Payment of actual cost incurred for the reasonably incurred costs for the loss of keys/security devices
Payment of any unpaid rent or other reasonable costs associated with your early termination of the tenancy.
During the tenancy (payable to the provider) if permitted and applicable
Utilities gas, electricity, water
Communications telephone and broadband
Installation of cable/satellite
Subscription to cable/satellite supplier
Television licence
Council Tax
Other permitted payments
Any other permitted payments, not included above, under the relevant legislation including contractual damages.
Tenant protection
Cobblestone Estates is a member of Propertymark, which is a client money protection scheme, and a member of The Property Ombudsman, which is a redress scheme. You can find out more details on the agent website or by contacting the agent directly.
Permitted payments
Before the tenancy starts (payable to Cobblestone Estates )
Holding Deposit: 1 week rent
Deposit: 5 weeks rent
During the tenancy (payable to the Agent)
For English properties:
Payment of a 50.00 if you want to change the tenancy agreement
Payment of interest for the late payment of rent at a rate of 3% above the bank of England base rate.
Payment of actual cost incurred for the reasonably incurred costs for the loss of keys/security devices
Payment of any unpaid rent or other reasonable costs associated with your early termination of the tenancy.
During the tenancy (payable to the provider) if permitted and applicable
Utilities gas, electricity, water
Communications telephone and broadband
Installation of cable/satellite
Subscription to cable/satellite supplier
Television licence
Council Tax
Other permitted payments
Any other permitted payments, not included above, under the relevant legislation including contractual damages.
Tenant protection
Cobblestone Estates is a member of Propertymark, which is a client money protection scheme, and a member of The Property Ombudsman, which is a redress scheme. You can find out more details on the agent website or by contacting the agent directly.


















