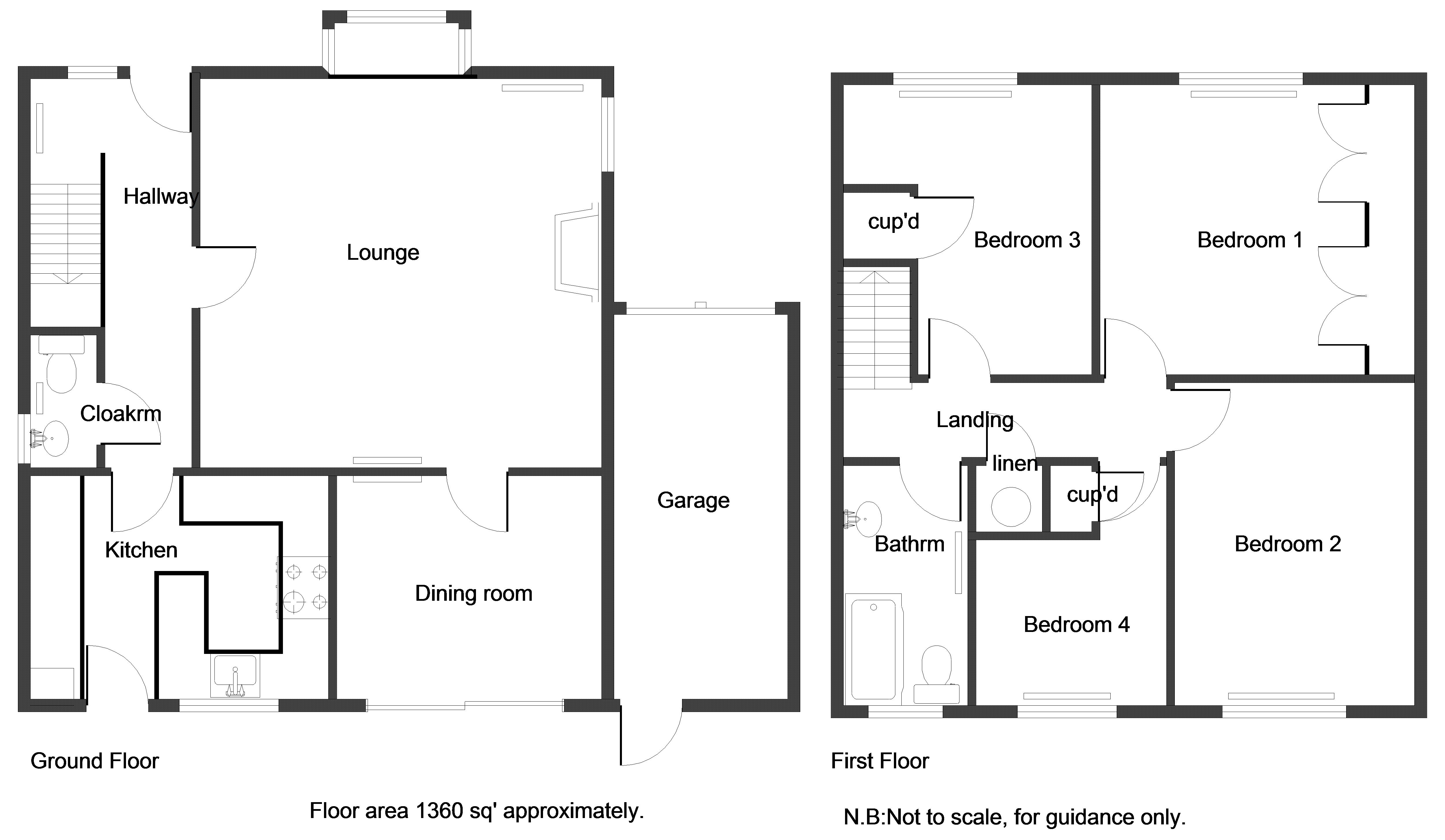4 bed detached house to let Raymer Road, Penenden Heath, Maidstone ME14
£427pw Letting fees
Key info
- Status: To rent
- Type: Detached house
- Bedrooms: 4
- Receptions: 2
- Bathrooms: 1
- Area: Raymer Road, Maidstone, Kent
Price changes
| £427 | 28 days ago |
Full description
Delightfully presented detached family house, located in this popular cul-de-sac position in the sought after Penenden Heath area of Maidstone. The property was originally built in 1980's by Glen Lyon, local builders, to this attractive design. The accommodation is presented in excellent condition and we have no hesitation in recommending your early inspection with recently fitted, luxuriously appointed kitchen, arranged on two floors extending in all to 1360 square feet, with the added benefit of gas fired central heating by radiators and UPVC leaded light replacement windows. Available from the end of June 2024.On The Ground FloorGeorgian style panelled internal doors.Entrance CanopyGeorgian style entrance door, glazed side panel.Entrance HallOak laminate flooring. Double radiator. Understairs recess. Staircase to first floor with decorative balustrade, double radiator.CloakroomLow level suite, hand basin, radiator. Half-tiled walls.Kitchen/Breakfast Room (12' 1'' x 9' 3'' (3.68m x 2.82m))Comprehensively fitted with units having walnut effect door and drawer fronts with stainless steel fittings and granite effect working surfaces, re-fitted approximately one year ago. Stainless steel sink unit, cupboard under, range of high and low level cupboards with peninsula unit, five burner gas hob, AEG, with oven beneath and stainless steel extractor hood above with splashback. American fridge/freezer. Plumbing for automatic washing machine and dishwasher, cupboard concealing gas fired boiler supplying central heating and domestic hot water throughout. Window and half-glazed door to garden. Tiled splashbacks. Recessed spot low voltage lighting.Dining Room (11' 0'' x 9' 2'' (3.35m x 2.79m))Oak wood laminate flooring. Double glazed sliding patio doors to garden. Double radiator.LandingBuilt-in linen cupboard with lagged copper cylinder, shelving above, access to roof space, window to side.Family BathroomPanelled bath with mixer tap, separate chromium mixer tap, shower over, curtain and rail, wash hand basin. Low level W.C. Tiled splashbacks. Radiator. Vinyl flooring.Bedroom 1 (12' 10'' x 12' 4'' (3.91m x 3.76m))Range of built-in wardrobe cupboards comprising:- Two double, one single with hanging and shelving space. Window to front. Radiator.Bedroom 2 (12' 10'' x 12' 4'' (3.91m x 3.76m))Window to rear with views over the North Downs. Radiator.Bedroom 3 (12' 2'' x 6' 10'' (3.71m x 2.08m))Built-in wardrobe cupboard, window to front. Radiator.Bedroom 4 (7' 6'' x 6' 8'' (2.28m x 2.03m))Window to rear with views over the North Downs. Radiator.OutsideAttached single garage with up and over entry door, electric light and power. Personal door to rear. Compact rear garden. Being approximately 30ft wide, with side pedestrian access, laid to lawn, well stocked with shrubs including magnolia, cynothesis, Virginia creeper and buddleia and hebe. Front garden: Laid to lawn with shrubs.
.png)
Presented by:
Ferris & Co
327a Boxley Road, Penenden Heath Parade, Penenden Heath, Maidstone
01622 829448














