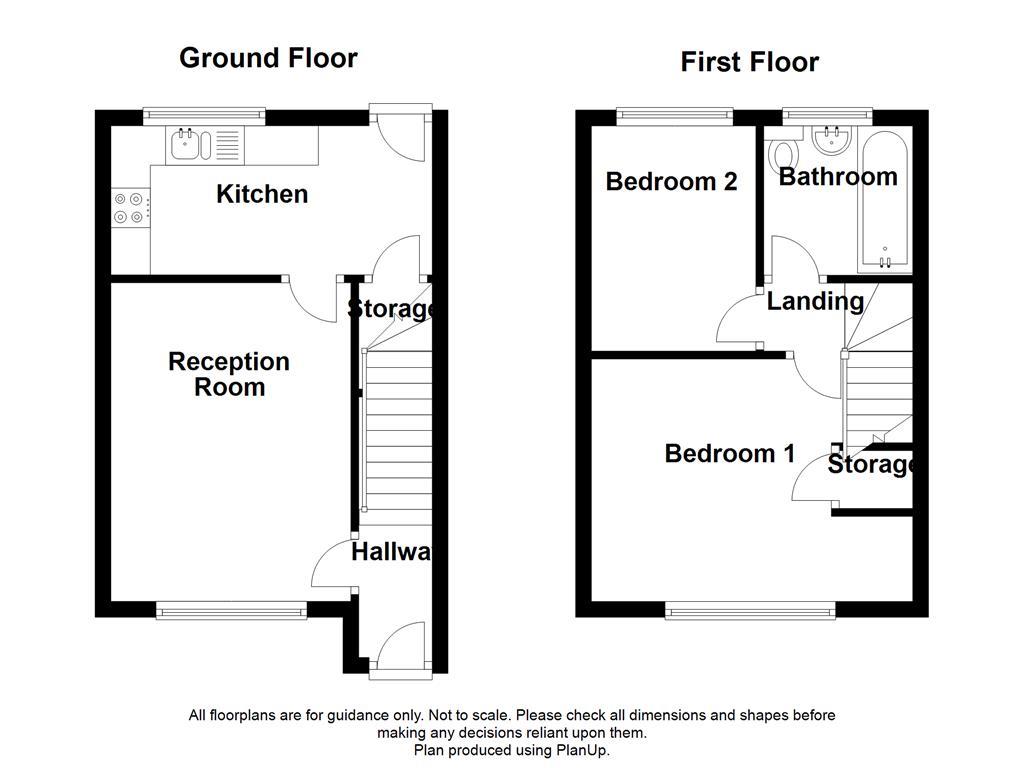2 bed semi detached house to let High Close, Padiham, Burnley BB12
£196pw Letting fees
Key info
- Status: To rent
- Type: Semi detached house
- Bedrooms: 2
- Receptions: 1
- Bathrooms: 1
- Area: High Close, Burnley, Lancashire
Price changes
| -5.7% | £196 | 25 days ago |
| £208 | one month ago |
Full description
A recently decorated two bedroom semi detached property on A popular estateThis immaculate two bedroom semi detached property is being welcomed to the rental market in the popular area of Burnley. Boasting a spacious reception room and modern fitted kitchen, two generously sized bedrooms and a fantastic garden to the rear. This property would be perfectly suited to a couple or small family looking for a home to move straight into. Situated within close proximity to the local shops and amenities of Burnley town centre, and within walking distance to bus routes and transport links.The property comprises briefly; entrance into a welcoming hallway that has a door to the reception room and staircase to the first floor. The reception room has a door to the kitchen that has access to the garden. The first floor landing houses doors on to two generously sized bedrooms and a three piece bathroom suite. Externally to the rear of the property is an enclosed flagged patio with stone chippings and s timber shed. The front of the property has a laid to lawn garden and driveway for two cars.For the latest upcoming properties, make sure you are following our Instagram @keenans.ea and Facebook @keenansestateagentsGround FloorEntranceUPVC door to hallway.Hallway (1.78m x 0.86m (5'10 x 2'10))Central heating radiator, coving and door to reception room.Reception Room (4.04m x 3.05m (13'3 x 10'))UPVC double glazed window, central heating radiator, gas fire with decorative surround, coving, television point, wood effect flooring and door to kitchen.Kitchen (4.06m x 1.88m (13'4 x 6'2))UPVC double glazed window, UPVC door to rear, central heating radiator, gloss wall and base units, laminate work tops, double oven, four ring gas hob, glass splash back, extractor hood, stainless steel one and a half sink and drainer with mixer tap, fridge, plumbed for washing machine, wood effect flooring and under stairs storage.First FloorLandingUPVC double glazed frosted window, loft access, smoke alarm, doors to two bedrooms and bathroom.Bedroom One (4.09m x 3.07m (13'5 x 10'1))UPVC double glazed window, central heating radiator, television point, coving, wood effect flooring, door to airing cupboard and boilerBedroom Two (2.92m x 2.08m (9'7 x 6'10))UPVC double glazed window, central heating radiator, television point and wood effect flooring.Bathroom (1.93m x 1.78m (6'4 x 5'10))UPVC double glazed frosted window, central heating radiator, dual flush WC, pedestal wash basin with mixer tap, panelled bath with mixer tap and rinse head, shaving point, part tiled elevation and tiled flooring.ExternalRearEnclosed paved patio, stone chippings and timber shed.FrontLaid to lawn garden with stone chippings and driveway.
.png)
Presented by:
Keenans Lettings
21 Manchester Road, Burnley
01282 536980




















