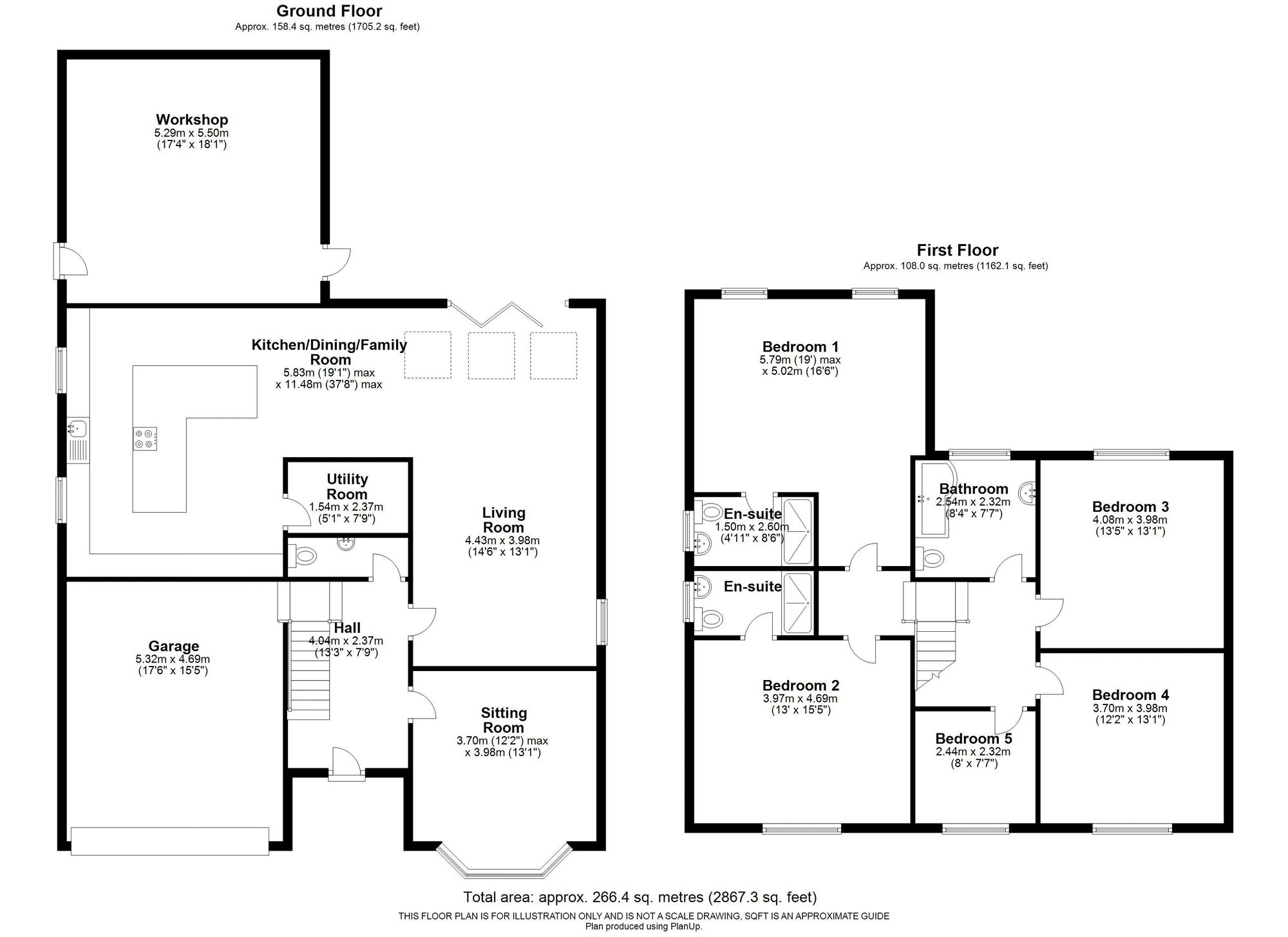5 bed detached house to let Bradley Lane, Eccleston PR7
£576pw Letting fees
Key info
- Status: To rent
- Type: Detached house
- Bedrooms: 5
- Receptions: 3
- Bathrooms: 4
- Area: 37 Bradley Lane, Chorley, Lancashire
Price changes
| £577 | 2 days ago |
Full description
Stunning five bedroom detached property which has been beautifully extended, on a substantial corner plot and with over 2,800 square feet of accommodation on offer. Available to let from the end of May.To the front the driveway has space for several vehicles and leads to the large garage with remote controlled door and the main entrance. From the storm porch step into the welcoming hallway with cloakroom comprising tiled elevations, wc and wash hand basin. To the front the bay fronted sitting room makes a perfect snug and to the rear the living room opens onto the fabulous family room with porcelain tile flooring, underfloor heating and bifold doors with integral blinds opening on to the rear garden.This amazing space has plenty of room for dining and comfortable furniture and leads to the luxurious Pronorm kitchen with a range of wall and base units with quartz work surfaces and etched drainer, central island with breakfast bar off, Quooker tap and integrated appliances including induction hob, two ovens, microwave and warming drawer all by Neff along with a wine cooler. Leading off is the separate utility room with space, power and plumbing for additional appliances.The bifold doors open to the south facing and, at 4m deep, generous porcelain tiled terrace and then to the lawn which benefits from sunshine all day. Additionally, there is another large workshop with power and light which would equally make an ideal office.To the first floor the carpeted stairs lead to a mezzanine landing and from there to the east and west wings. In the east wing, bedroom one is wonderfully spacious with en suite comprising tiled flooring and elevations, blue tooth mirror, ladder heated towel rail, wc, wash hand basin and rainfall mixer shower. Bedroom two also benefits from a similarly specified en suite. In the west wing are two further double bedrooms and a comfortable single which would make an excellent home office. Completing the first floor is the stylish bathroom comprising tiled flooring and elevations, curved wash hand basin on floating vanity, L shaped bath with screen and mixer shower over, wc and ladder heated towel rail.Close to primary transport routes, countryside walks, village amenities and in the catchment area for excellent schools this really is a first class family home. Do give us a call to arrange a viewing and make it yours. The property is available from the end of May and requires a deposit of £2884, including holding deposit of £575.EPC Rating: D
.png)
Presented by:
Home Truths
265 The Green, Eccleston
01257 817936
































