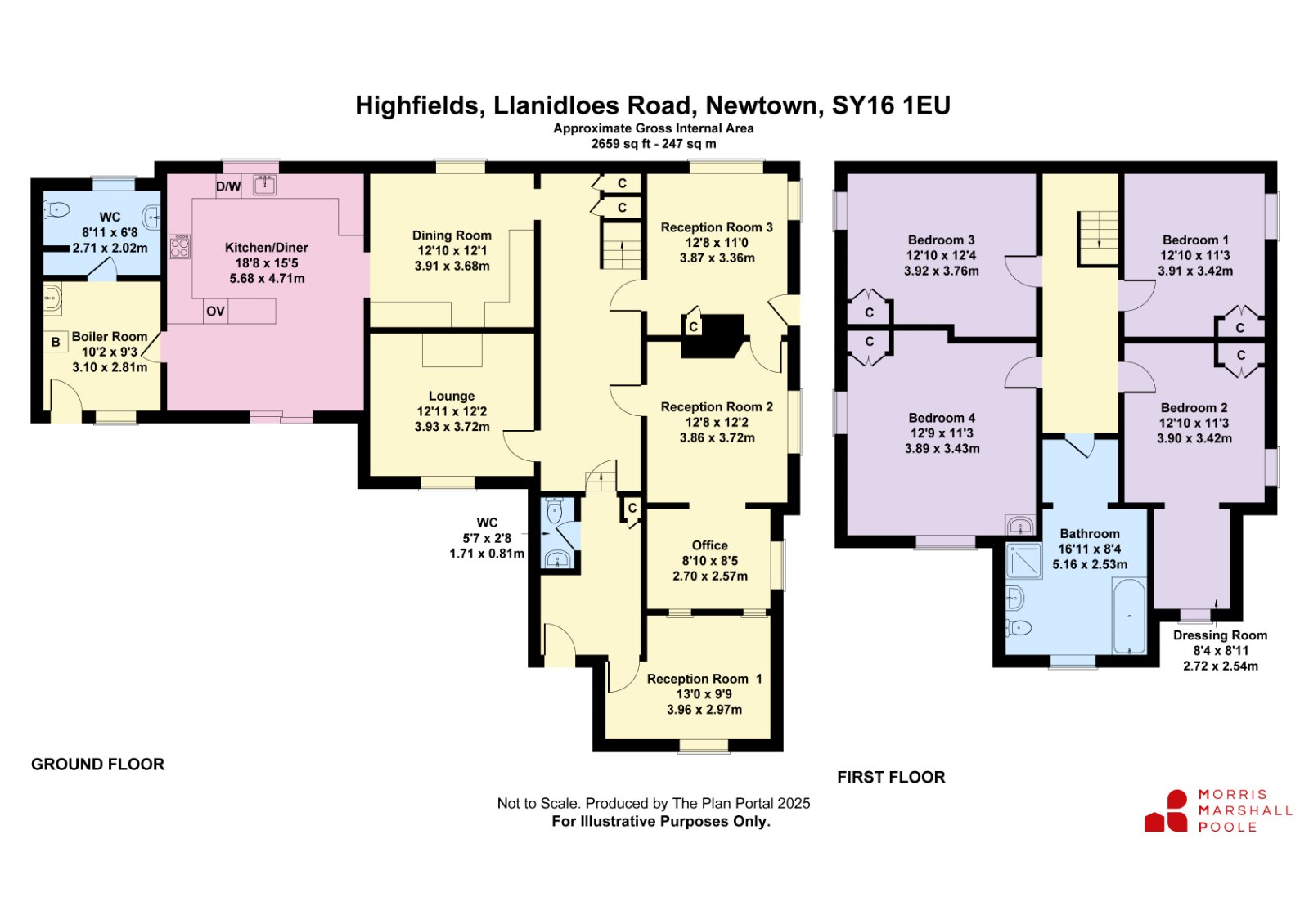4 bed detached house to let Llanidloes Road, Newtown, Powys SY16
£253pw Letting fees
Key info
- Status: To rent
- Type: Detached house
- Bedrooms: 4
- Area: Llanidloes Road, ,
Price changes
| -8.3% | £254 | 20 days ago |
| £277 | 2 months ago |
Full description
The accommodation comprises:Ground Floor:Entrance HallReception Room (1) 2.97m x 3.96mWC (1) 0.81m x 1.71mLounge 3.93m x 3.72mReception Room (2) 3.86m x 3.72mOffice Space- 2.70m x 2.57mReception Room (3) 3.87m x 3.36mDining Room 3.91m x 3.68mKitchen/Diner 4.71m x 5.68m with integrated electric cooker, gas hob and dishwasherBoiler Room 2.81m x 3.10mWC (2) 2.02m x 2.71mFirst Floor:LandingBedroom (1) 3.42m x 3.91m with built-in cupboardBedroom (2) 3.42m x 3.90m with built-in cupboardBedroom (3) 3.92m x 3.76m with built-in cupboardBedroom (4) 3.43m x 3.89m with built-in cupboardBathroom 5.16m x 2.53m comprising bath, washbasin, WC, shower cubicle.Enclosed rear garden. Off street parking.
.png)
Presented by:
Morris Marshall & Poole - Newtown
10 Broad Street, Newtown
01675 634273

























