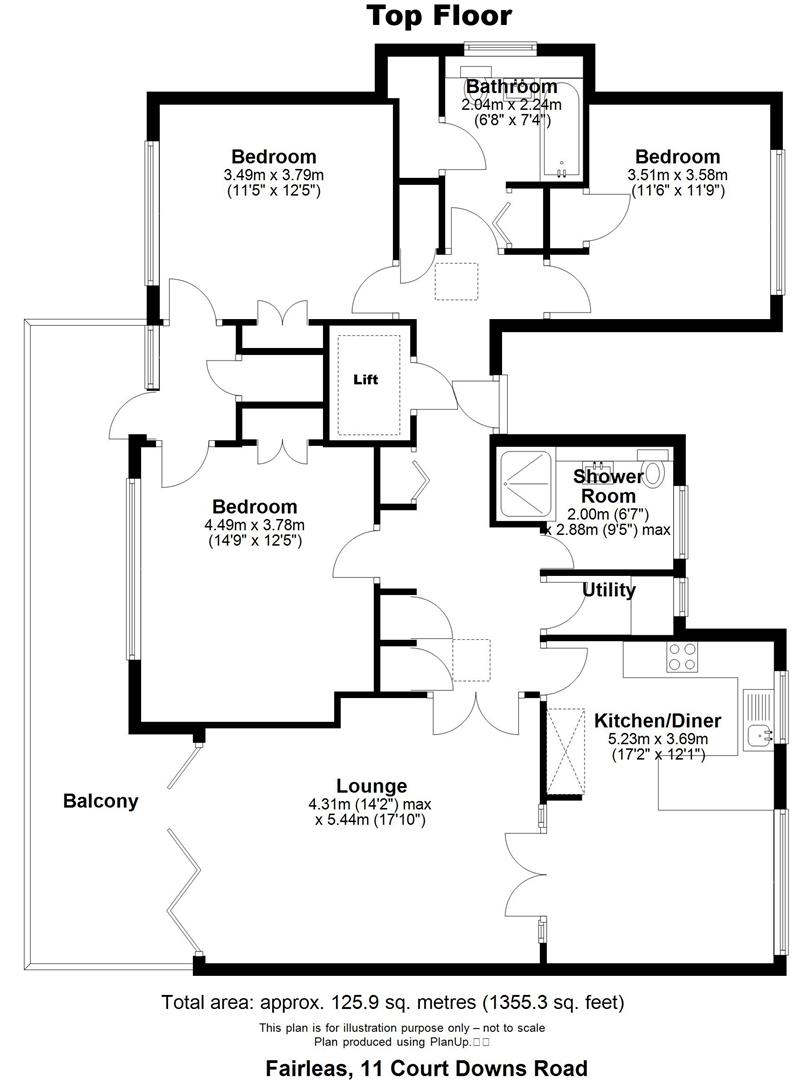3 bed flat to let Court Downs Road, Beckenham BR3
£876pw Letting fees
Key info
- Status: To rent
- Type: Flat
- Bedrooms: 3
- Receptions: 1
- Bathrooms: 2
- Area: 11 Court Downs Road, Beckenham, London
Price changes
| £877 | 6 days ago |
Full description
Elite & Co are pleased to present this unique, high specification and spacious penthouse apartment which sits on the top of this well located block near Kelsey Park and High Street. This immaculately presented apartment consists of a spacious sitting room with access to a partial covered roof terrace with a full length balcony, open plan kitchen/diner fitted with integrated appliances, three double bedrooms, two bathrooms and a utility room.The partial covered roof terrace with a full length balcony has views overlooking allotments towards Kelsey Park. Benefits include uPVC double glazing, under floor heating throughout, security entry system, double garages and lift service directly into the apartmentSituated in one of Beckenham's prime locations with Kelsey Park a short distance along the road, Beckenham High Street with its array of shops and restaurants and Beckenham Junction Station trains to Central London and Trams to Croydon and Wimbledon. Offer Unfurnished for immediate occupation.Fully referenced tenants required. No pet, no smokers.Communal EntranceSecured communal entrance, lift and stairs to all floors.Entrance HallEntrance door, skylight, entry phone system, storage cupboards. Access to lift, wood flooring.Lounge (4.32m max x 5.44m (14'2" max x 17'10"))Double glazed French doors to balcony, underfloor heating, wood flooring, French doors to kitchen/diner.Kitchen/Diner (5.23m x 3.68m (17'2" x 12'1"))Double glazed windows to front, wall and base units with work surfaces, breakfast bar, storage cupboard, integral electric hob with extractor fan above and oven below, integral microwave, wood flooring.Utility RoomDouble glazed window to front, space and plumbing for washing machine.Bedroom One (4.50m x 3.78m (14'9" x 12'5"))Double glazed window to rear, underfloor heating, built in cupboard, carpet flooring. Patio door to inner lobby areaBedroom Two (3.48m x 3.78m (11'5" x 12'5"))Double glazed window to rear, underfloor heating, built in cupboard, carpet flooring. Patio door to inner lobby area.Inner Lobby AreaDouble glazed patio door to balcony, storage cupboard.Bedroom Three (3.51m x 3.58m (11'6" x 11'9"))Double glazed window to front, underfloor. Heating, built in cupboard, carpet flooring.BathroomDouble glazed window to side, panelled bath with mixer tap and wall mounted shower, wall mounted wash hand basin with mixer tap, low level w/c with concealed cistern, storage cupboard, cupboard housing boiler, extractor fan, tiled walls, tiled flooring.Shower RoomDouble glazed window to front, shower cubicle with power shower unit, wall mounted wash hand basin with mixer tap, low level w/c with concealed cistern, heated towel rail, extractor fan, part tiled walls, tiled flooring.Communal GardenWell maintained communal garden to front and rear.ParkingDouble garage en-bloc, residents off street parking on site.Deposit & Income CriteriaAnnual Earnings: £114,0005 Week Security Deposit: £4,384Holding Deposit: One week £876Council TaxBromley London Borough CouncilBand F - Approx. £2950.22 Per Annum
.png)
Presented by:
Elite & Co
245 High Street, Beckenham
020 8166 1741
More articles
Tenancy information
Holding Deposit (per tenancy)
One week's rent. This is to reserve a property. Please Note: This will be withheld if any relevant person (including any guarantor(s)) withdraw from the tenancy, fail a Right-to-Rent check, provide materially significant false or misleading information, or fail to sign their tenancy agreement (and / or Deed of Guarantee) within 15 calendar days (or other Deadline for Agreement as mutually agreed in writing).
Security Deposit (per tenancy. Rent under £50,000 per year)
Five weeks' rent. This covers damages or defaults on the part of the tenant during the tenancy.
Security Deposit (per tenancy. Rent of £50,000 or over per year)
Six weeks' rent. This covers damages or defaults on the part of the tenant during the tenancy.
Unpaid Rent
Interest at 3% above the Bank of England Base Rate from Rent Due Date until paid in order to pursue non-payment of rent. Please Note: This will not be levied until the rent is more than 14 days in arrears.
Lost Key(s) or other Security Device(s)
Tenants are liable to the actual cost of replacing any lost key(s) or other security device(s). If the loss results in locks needing to be changed, the actual costs of a locksmith, new lock and replacement keys for the tenant, landlord any other persons requiring keys will be charged to the tenant. If extra costs are incurred there will be a charge of £15 per hour (inc. VAT) for the time taken replacing lost key(s) or other security device(s).
Variation of Contract (Tenant's Request)
£50 (inc. VAT) per agreed variation. To cover the costs associated with taking landlord's instructions as well as the preparation and execution of new legal documents.
Change of Sharer (Tenant's Request)
£50 (inc. VAT) per replacement tenant or any reasonable costs incurred if higher.
To cover the costs associated with taking landlord's instructions, new tenant referencing and Right-to-Rent checks, deposit registration as well as the preparation and execution of new legal documents.
Early Termination (Tenant's Request)
Should the tenant wish to leave their contract early, they shall be liable to the landlord's costs in re-letting the property as well as all rent due under the tenancy until the start date of the replacement tenancy. These costs will be no more than the maximum amount of rent outstanding on the tenancy.
Please ask a member of staff if you have any questions about our fees.
Compliance information
We are a member of the Property Ombudsman property redress scheme
We are a member of the Propertymark client money protection scheme
































