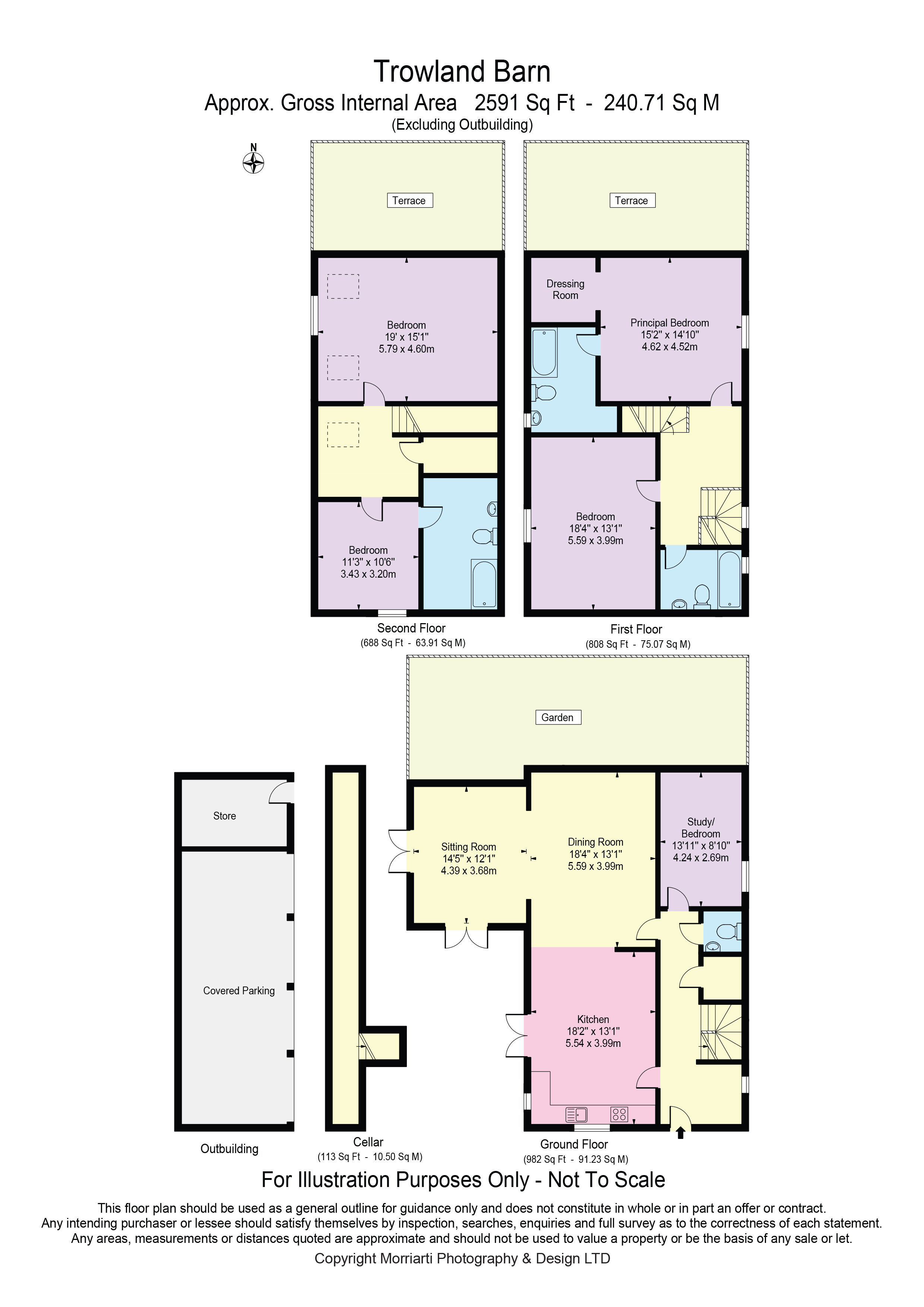4 bed semi detached house to let Blacksmith's Lane, Burnham Norton, Norfolk PE31
£691pw Letting fees
Key info
- Status: To rent
- Type: Semi detached house
- Bedrooms: 4
- Receptions: 1
- Bathrooms: 3
- Area: Blacksmith's Lane, King's Lynn, Norfolk
Price changes
| £691 | one month ago |
Full description
A rare opportunity to rent a stunning semi detached Grade II Listed four-bedroom barn conversion in the sought-after hamlet of Burnham Norton. With breathtaking coastal views, the property is just a short walk from Burnham Market and 10 minutes from Holkham Beach. Secure gated access with ample parking, walled garden, high-spec interior and spacious living areas.A rare opportunity to rent a substantial semi detached Grade II Listed barn conversion in one of North Norfolk’s most desirable locations - the peaceful hamlet of Burnham Norton.Trowland Barn is a beautifully presented four-bedroom, semi-detached home arranged over three floors, offering breathtaking coastal views across the marshes to Scolt Head Island and Burnham Overy Staithe harbour. Just a 10-minute drive from Holkham Beach and a 15-minute walk into the charming Georgian village of Burnham Market, the property enjoys both seclusion and convenience. Accessed via a remotely operated security gate, the home features ample parking for up to four cars or boat storage, alongside a private walled garden with patio and lawn.A four-bay open cart shed, partially used by the owners as an outdoor dining and entertainment area with a Swedish wood-burning stove - sits alongside a potting shed equipped with a rustic outdoor kitchen, storage, and WC.Inside, the barn has been finished to an exceptional standard. The reception hall includes a fitted bench and boot/cloak storage, leading to a staircase, WC, utility/prep kitchen, storage cupboards, and a dry, ventilated cellar.The heart of the home is an expansive open-plan kitchen, dining, and family room featuring a bespoke kitchen with island, electric Aga, Wolf oven and gas hob, Miele dishwasher, Fisher & Paykel fridge/freezer, and built-in pantry and dining bench.A wood-burning stove warms the family area, and a garden room with dual-aspect French doors opens onto the outdoor space. The first floor includes two generous double bedrooms: The master with custom-built wardrobes, a walk-in wardrobe, and en-suite bathroom with shower and bath; and a second double bedroom with built-in storage and access to a family shower room.On the second floor, two additional double bedrooms offer stunning views and share a further shower room. The property also benefits from superfast fibre broadband, making it an ideal retreat with all modern comforts.
.png)
Presented by:
OB Private
170 Westbourne Grove, London
020 7768 0211
































