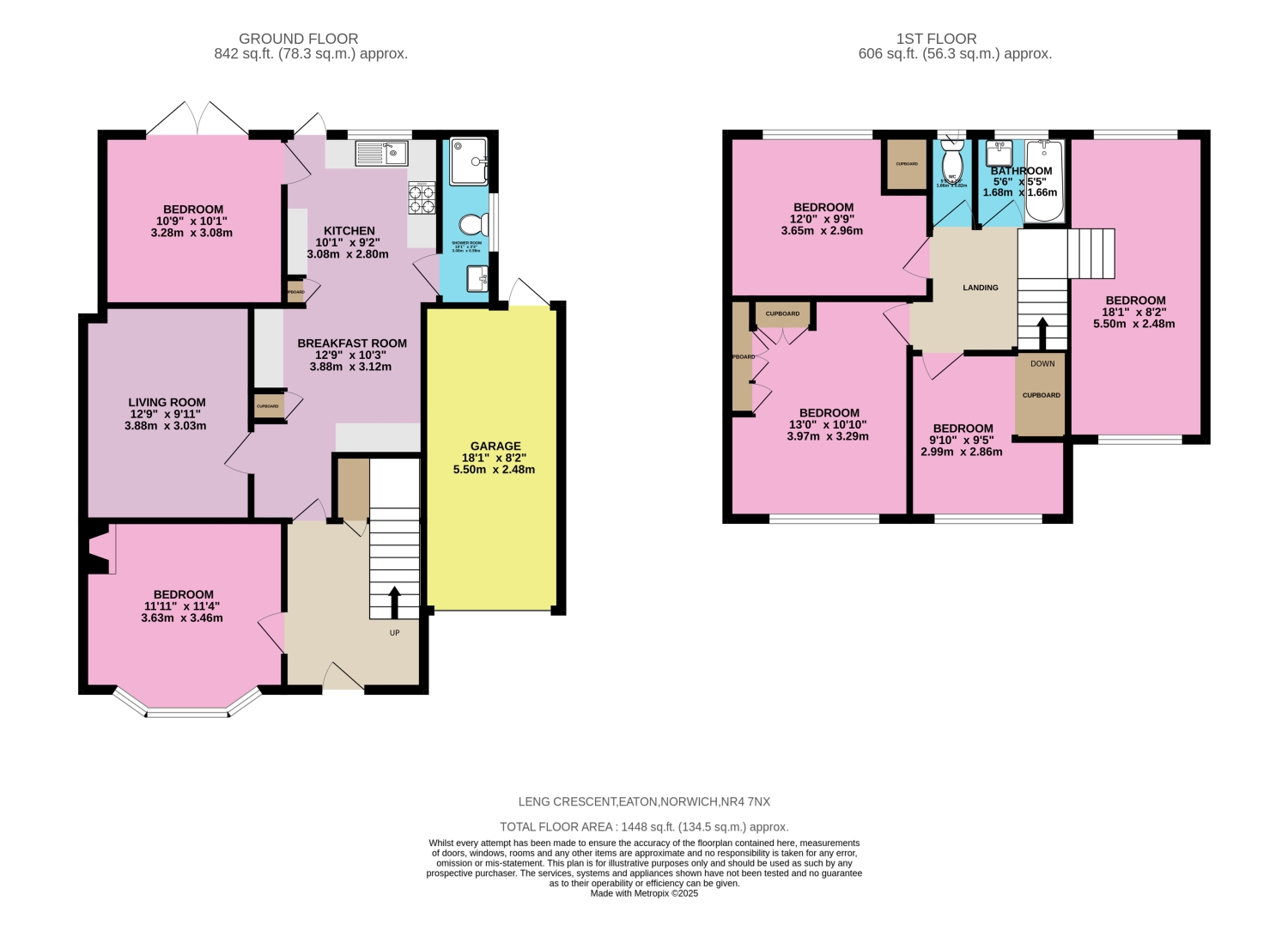6 bed detached house to let Leng Crescent, Norwich, Norfolk NR4
£646pw Letting fees
Key info
- Status: To rent
- Type: Detached house
- Bedrooms: 6
- Receptions: 2
- Bathrooms: 2
- Area: Leng Crescent, Norwich, Norfolk
Price changes
| £646 | 4 months ago |
Full description
🏠 Spacious 6-Bedroom Home with Garden, Garage & Two Bathrooms Available for 2025/26A superb opportunity to secure a well-equipped, generously sized 6-bedroom shared house in a popular Norwich location ideal for students, postgraduates, or professional sharers.✅ Key Features:- Six fully furnished bedrooms- Two modern bathrooms one on each floor for added convenience- Open-plan kitchen/breakfast area with integrated appliances- Separate communal living room- Spacious private rear garden perfect for relaxing or entertaining- Off-Road Parking for 2 cars- Garage for secure bike storage or additional space- Optional bills-inclusive package available call to discuss details- High-speed broadband readyLocated within easy reach of uea, public transport and local amenities, this property offers both space and practicality in one of Norwich's key rental areas.📞 Contact us today to arrange a viewing and secure this outstanding home for the next academic year.Kitchen6.44m x 3.11m - 21'2” x 10'2”Large open plan kitchen/breakfast room. Fitted appliances and cupboards, including white goods. Window overlooking garden, with rear door to patio area. Breakfast bar with stools and plenty of built in storage.Fridge/Freezer, microwave, washing machine, electric hob, oven, overhead lights and sockets.Living Room3.88m x 3.03m - 12'9” x 9'11”Spacious living room, carpeted with sofas provided. Overhead lights and sockets.Bedroom 2 Downstairs3.08m x 3.28m - 10'1” x 10'9”Double bedroom to the rear of the house. French doors to the garden.Bed, wardrobe, desk, chair, drawers, sockets, radiator and overhead lights.Bedroom 1 Downstairs3.46m x 3.63m - 11'4” x 11'11”Large double bedroom on the ground floor. Bay window to the front.Double bed, wardrobe, storage, radiator, sockets and overhead lights.Downstairs Shower Room3.08m x 0.98m - 10'1” x 3'3”Downstairs shower room off the kitchen. Shower, Toilet and Sink.Window to the side.Overhead light, extractor fan.Garage5.5m x 2.48m - 18'1” x 8'2”Garage currently used as storageBedroom 15.5m x 2.48m - 18'1” x 8'2”Large Double bedroom with windows to front and rear.Double bed, desk, chair, wardrobe, drawers, radiator, sockets, overhead lights.Bedroom 22.96m x 3.65m - 9'9” x 11'12”Large Double Bedroom with built in cupboard and window to the rear.Bed, shelving, storage desk, chair, radiator, sockets, overhead lights.Bedroom 33.29m x 3.97m - 10'10” x 13'0”Large double bedroom. Built in wardrobes and shelves on 2 walls. Alcove used as desk and large window to the front.Double bed, bedside table, chair, radiators, sockets and overhead lightsBedroom 42.99m x 2.86m - 9'10” x 9'5”Small double bedroom with built in storage over the stairs/landing. Window to the front.Double bed, desk, chair, drawers, radiator, sockets and overhead lights.Upstairs Bathroom1.66m x 1.68m - 5'5” x 5'6”Bathroom with shower over bath and sink. Window to the rear.Overhead lightsUpstairs WC1.66m x 0.82m - 5'5” x 2'8”Upstairs Toilet, window to the rear.Overhead lights.
.png)
Presented by:
EweMove Sales & Lettings - Wymondham
Cavendish House, Littlewood Drive, West 26 Business Park, Cleckheaton
01953 306336
More articles
Before the tenancy starts (payable to EweMove Wymondham 'the Agent')
Holding Deposit: 1 week's rent = £646.15
Deposit: £3,230.77 (maximum 5 week's rent)
During the tenancy (payable to the Agent)
Council Tax; Utilities - gas (or other fuel), electricity, water, sewage, green deal charges; Communication Services - television licence, telephone (other than a mobile telephone), the internet, installation of and subscription to cable or satellite television.
Tenant Protection
EweMove is a member of ARLA Propertymark which is a client money protection scheme, and also a member of The Property Ombudsman which is a redress scheme. You can find out more details on the agent's website or by contacting the agent directly.
Holding Deposit: 1 week's rent = £646.15
Deposit: £3,230.77 (maximum 5 week's rent)
During the tenancy (payable to the Agent)
- Payment of up to £50 inc VAT if you want to change the tenancy agreement
- Payment of interest for the late payment of rent at a rate of 3% above the Bank of England base rate is charged daily
- Payment of up to £50 inc VAT for the reasonably incurred costs for the loss of keys/security devices unless cost of remedy is greater
- Payment of any unpaid rent or other reasonable costs (including re-letting costs) associated with your early termination of the tenancy
Council Tax; Utilities - gas (or other fuel), electricity, water, sewage, green deal charges; Communication Services - television licence, telephone (other than a mobile telephone), the internet, installation of and subscription to cable or satellite television.
Tenant Protection
EweMove is a member of ARLA Propertymark which is a client money protection scheme, and also a member of The Property Ombudsman which is a redress scheme. You can find out more details on the agent's website or by contacting the agent directly.
















