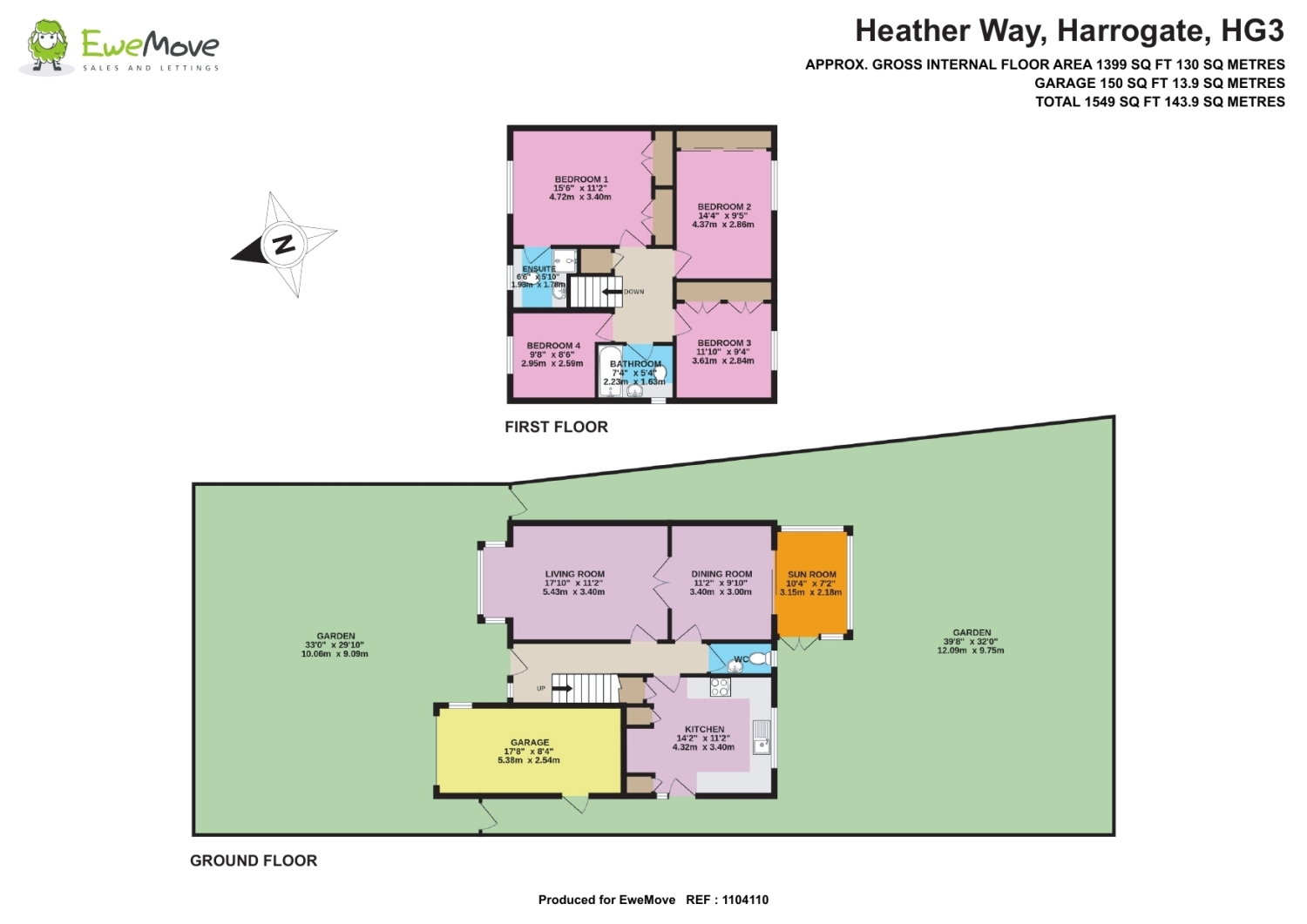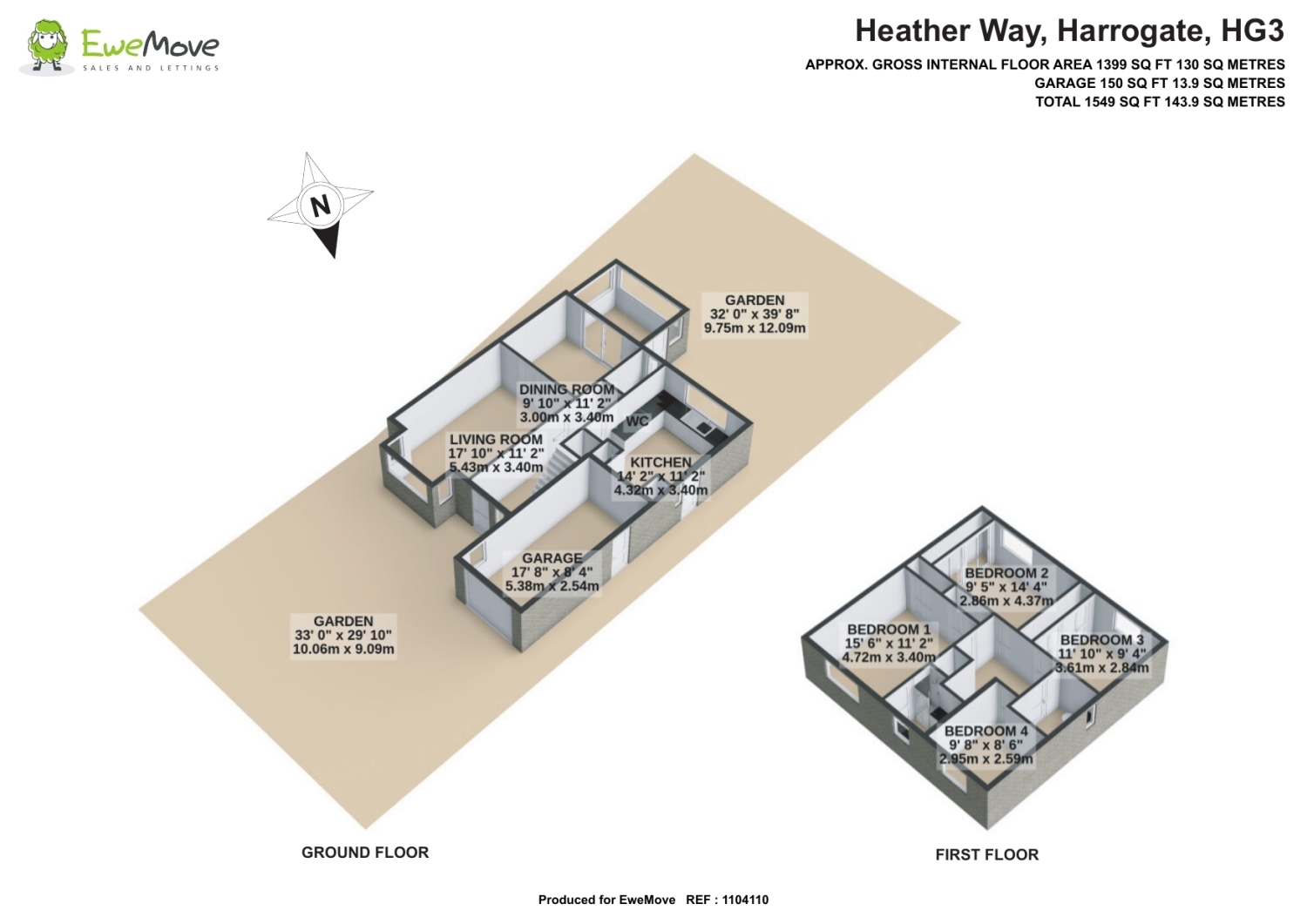4 bed detached house to let Heather Way, Killinghall, Harrogate HG3
£554pw Letting fees
Key info
- Status: To rent
- Type: Detached house
- Bedrooms: 4
- Receptions: 2
- Bathrooms: 2
- Area: Heather Way, Harrogate, North Yorkshire
Price changes
| -7.6% | £554 | 2 days ago |
| £600 | one month ago |
Full description
The superb quality of this 4 bed detached property is unsurpassed. The owner has completely refurbished the entire property, including the garden, to exacting standards. Who wouldn't want to move in to a low maintenance 'new build' equivalent?When you pull up on the drive, the quality is immediately on display in the form of the two intelligent electric vehicle chargers, which are able to inter-communicate.The first room you will immediately enjoy is the living room which has the mounting for a flat screen TV, with the cabling hidden and ready for your gadgets. Double doors lead to the separate dining room, which is has an air conditioning unit that can feed warm air as well as cool should you need it in short bursts. There is even app controlled underfloor heating for further comfort in both reception roomsThe new breakfast kitchen is stunning, as is the fantastic sun room from the dining room, also with underfloor heating, where you will no doubt spend many hours relaxing whilst you overlook the fabulous garden and parkland behind the property. It even has mood lighting to assist the winding down.On the first floor are three double bedrooms and a single, plus the amazing new en suite and new house bathroom. Bedroom one also benefits from air conditioning. All bedrooms, bathroom and en suite also have the added luxury of underfloor heating.The delightful garden had been cleverly designed to be extremely low maintenance. There is a combination of lawn, large decking area across the width of the property and steps to a lower patio for seating and relaxation. All seating areas & steps have mood lighting. For added enjoyment there is an electric canopy over the decking area, with built in LED lighting. Finally there is a retained planter area with shrubs and bark that require little or no upkeep.To wrap up the external features, there is a walk through shed storage area, to one side of the property, with secure keypad locks and of course the single garage with electric roller door.There is even a dedicated, enclosed area for your recycling bins, making the property even more pleasing on the eye.Sorry but pets and smokers are not permitted at this property.Entrance HallSuch a welcoming entrance to this excellent property. The underfloor heating and small storage area to the side of the front door will help to entice you.Living Room5.4m x 3.4m - 17'9” x 11'2”Bright living room with a large bay window, underfloor heating and a wall mounting for a flat screen TV. The hidden cables are accessible for your choice of associated digital devices. Double doors then lead through to the dining room.Dining RoomHow nice to have a separate room for meal times, although a breakfast table will also fit in the kitchen. As you may expect by now, the underfloor heating provides the cosiness but for good measure there is a wall mounted air conditioning unit, which can also blast warm air at various settings should you wish.Sun Room3.2m x 2.2m - 10'6” x 7'3”You will no doubt spend a lot of time in this room. Unlike a conservatory that suffers the extremes of temperatures, this room is ideal for relaxation, especially when using the built in mood lighting. Just imagine having the doors open in the Summer with friends and family enjoying a barbecue.Kitchen4.3m x 3.4m - 14'1” x 11'2”Who would not want a brand new kitchen with all the appliances integrated for you? There is even space for a condenser dryer in the understairs larder store. As well as multiple wall and base cabinets for storage and lots of work surface for preparation, there is an integrated hob, extractor, oven, dishwasher and washing machine. Cabinets have also been creatively installed around the are where your breakfast table will reside. Finally, there is a side door to a pathway which will lead you to the garden at the rear or the door to the garage at the front.Guest WCA very useful addition to any home, this room is at the end of the hallway and has a suite of wash basin and WC.Bedroom (Double) With Ensuite4.7m x 3.4m - 15'5” x 11'2”This is the primary bedroom at the front of the property with built in wardrobes and the superb en suite shower room. An additional benefit is an air conditioning unit to assist with temperature control.Ensuite Shower Room2m x 1.8m - 6'7” x 5'11”Brand new, fully tiled shower room. In the shower cubicle are dual shower heads for your invigoration and there is a recessed, mirrored wall cabinet with hand swipe lighting and demisting. The underfloor heating just enhances the quality even further and the chrome heated rail will look after your towels.Bedroom 24.4m x 2.9m - 14'5” x 9'6”This is the second double bedroom at the rear of the property, also with built-in wardrobes.Bedroom 33.6m x 2.8m - 11'10” x 9'2”This is the third double bedroom, also at the rear of the property, with integrated wardrobes for storage.Bedroom 42.6m x 2.6m - 8'6” x 8'6”This is the final single bedroom, or will this be a study perhaps?Bathroom2.2m x 1.6m - 7'3” x 5'3”Another stunning, brand new, fully tiled room, with a dedicated shower cubicle and a white suite of wash basin, WC and bath with shower over. Naturally, there is underfloor heating and a chrome heated rail for keeping your towels nice and dry.
.png)
Presented by:
EweMove Sales & Lettings - Harrogate, Wetherby & Knaresborough
Whinney Lane, Harrogate
01423 789642
More articles
Before the tenancy starts (payable to EweMove Harrogate & Knaresborough 'the Agent')
Holding Deposit: 1 week's rent = £600.00
Deposit: £0.00 (maximum 5 week's rent)
During the tenancy (payable to the Agent)
Council Tax; Utilities - gas (or other fuel), electricity, water, sewage, green deal charges; Communication Services - television licence, telephone (other than a mobile telephone), the internet, installation of and subscription to cable or satellite television.
Tenant Protection
EweMove is a member of ARLA Propertymark which is a client money protection scheme, and also a member of The Property Ombudsman which is a redress scheme. You can find out more details on the agent's website or by contacting the agent directly.
Holding Deposit: 1 week's rent = £600.00
Deposit: £0.00 (maximum 5 week's rent)
During the tenancy (payable to the Agent)
- Payment of up to £50 inc VAT if you want to change the tenancy agreement
- Payment of interest for the late payment of rent at a rate of 3% above the Bank of England base rate is charged daily
- Payment of up to £50 inc VAT for the reasonably incurred costs for the loss of keys/security devices unless cost of remedy is greater
- Payment of any unpaid rent or other reasonable costs (including re-letting costs) associated with your early termination of the tenancy
Council Tax; Utilities - gas (or other fuel), electricity, water, sewage, green deal charges; Communication Services - television licence, telephone (other than a mobile telephone), the internet, installation of and subscription to cable or satellite television.
Tenant Protection
EweMove is a member of ARLA Propertymark which is a client money protection scheme, and also a member of The Property Ombudsman which is a redress scheme. You can find out more details on the agent's website or by contacting the agent directly.






















