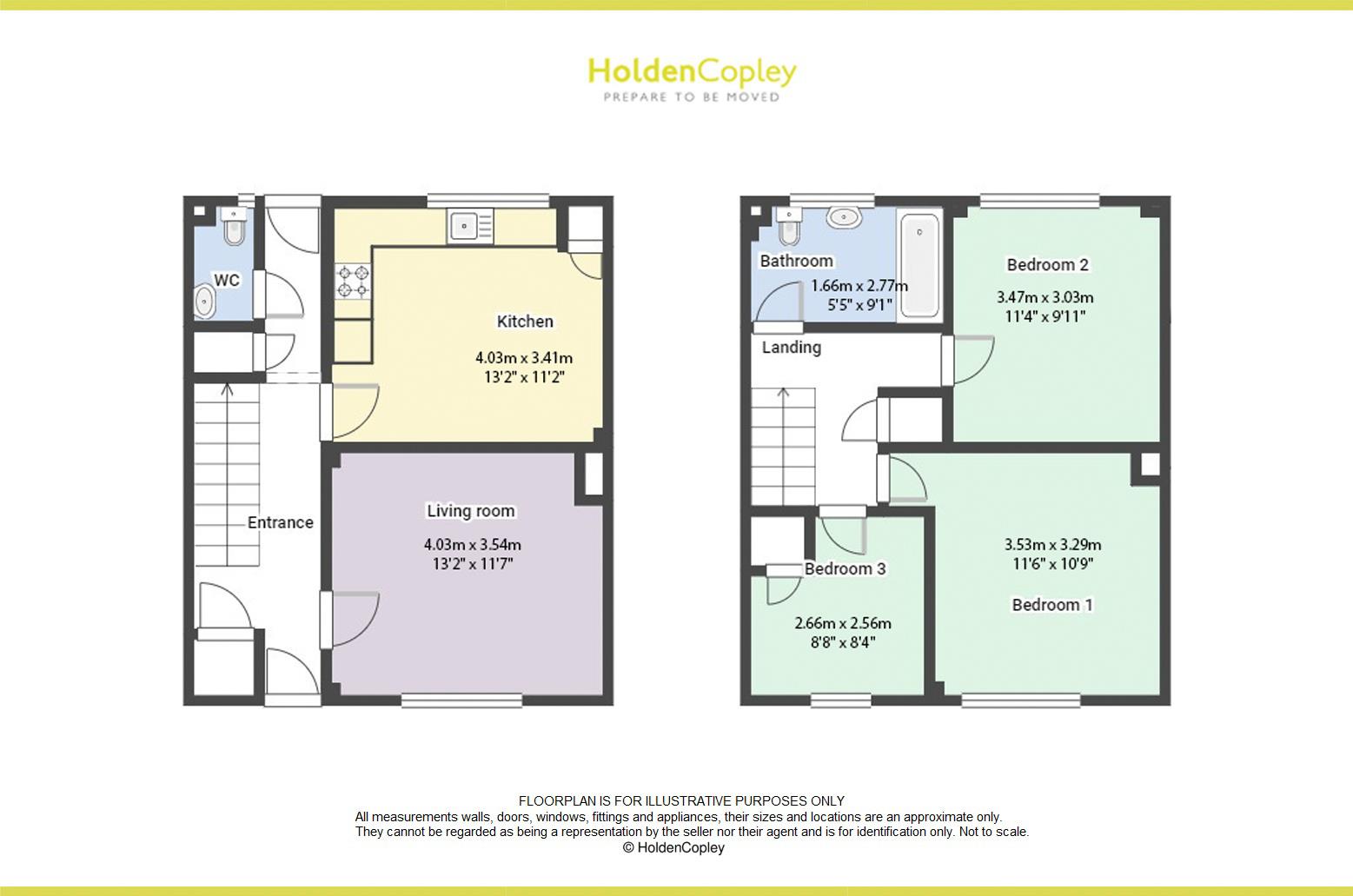3 bed terraced house to let Wadhurst Gardens, St Ann's, Nottinghamshire NG3
£242pw Letting fees
Key info
- Status: To rent
- Type: Terraced house
- Bedrooms: 3
- Receptions: 1
- Bathrooms: 1
- Area: Wadhurst Gardens, Nottingham, Nottingham
Price changes
| £242 | 5 days ago |
Full description
Family home...We are pleased to present to the market this three bedroom end-terraced house as it offers spacious accommodation throughout. This property is situated just a stone's throw away from Nottingham City Centre, hosting a range of shops, eateries, bars and transport links. To the ground floor is an entrance hall, a family-sized living room, a modern fitted kitchen and a downstairs W/C. The first floor carries three good-sized bedrooms serviced by a three-piece bathroom suite. Outside to the front of the property is a well-maintained lawn and gated access to the rear and to the rear is a private enclosed garden with a lawn and a paved stone area.Available end JuneGround FloorEntrance HallThe entrance hall has laminate flooring, two in-built cupboards, carpeted stairs, a radiator, a single door providing access into the accommodation and a single door providing access to the rear gardenLiving Room (4.03m x 3.54m (13'2" x 11'7"))The living room has laminate flooring, a radiator and a UPVC double glazed window to the front elevationKitchen (4.03m x 3.41m (13'2" x 11'2"))The kitchen has laminate flooring, a range of fitted base and wall units with marble-effect countertops, a stainless stink with a drainer and a swan neck tap, an integrated oven, an integrated electric hob, an extractor hood, an integrated fridge freezer, an integrated dishwasher and a UPVC double glazed window to the rear elevationW/CThis space has laminate flooring, a low level dual flush W/C, a vanity wash basin with a stainless steel mixer tap, a UPVC double glazed obscure window to the rear elevation and fully tiled wallsFirst FloorLandingThe landing has carpeted flooring, an in-built storage cupboard, access to the loft and provides access to the first floor accommodationMaster Bedroom (3.53m x 3.29m (11'6" x 10'9"))The main bedroom has carpeted flooring, a radiator and a UPVC double glazed window to the front elevationBedroom Two (3.47m x 3.03m (11'4" x 9'11"))The second bedroom has carpeted flooring, a radiator and a UPVC double glazed window to the rear elevationBedroom Three (2.66m x 2.56m (8'8" x 8'4"))The third bedroom has carpeted flooring, an in-built cupboard, a radiator and a UPVC double glazed window to the front elevationBathroom (1.66m x 2.77m (5'5" x 9'1"))The bathroom has laminate flooring, a low level dual flush W/C, a vanity wash basin with a stainless steel mixer tap, a 'P' shaped panelled bath with an electric wall-mounted shower fixture, a glass shower screen, fully tiled walls, recessed spotlights and a UPVC double glazed obscure window to the rear elevationOutsideFrontTo the front of the property is a well-maintained lawn and gated access to the rear gardenRearTo the rear of the property is a stone paved area, a lawn, mature plants and shrubs and brick boundaries
.png)
Presented by:
HC Lettings
4 Croft road Arnold, Nottingham
0115 691 4811
















