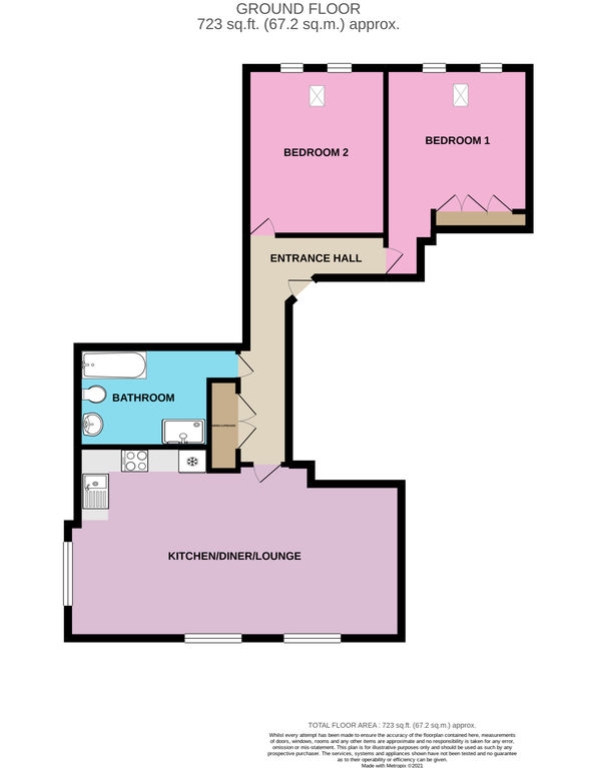2 bed flat to let 8 Bromley House The Manor, Church Street, Beeston NG9
£300pw Letting fees
Key info
- Status: To rent
- Type: Flat
- Bedrooms: 2
- Receptions: 1
- Bathrooms: 1
- Area: The Manor, Nottingham, Nottingham
Price changes
| -7.1% | £300 | 2 days ago |
| £323 | 10 days ago |
Full description
Bromley House forms part of The Manor complex that was developed in 2007 bringing Beeston 81 contemporary apartments right in the heart of the Centre! Bromley house was once a listed school building for Broxtowe College and was included in the development to create this beautifully presented modern two bedroomed apartment, with hidden gems of original features including high ceilings and decorative beams in the bedrooms.All-access to the complex is via secure entry, entering the main door to the building takes the stairs to the top floor to the apartment's front door. Upon entering this furnished apartment the open bright hallway provides access to all rooms. Walk down the hallway to the grand living/diner/kitchen the high ceilings and windows really make this a beautiful light room to be in. The windows have all been bespoke made for the complex and have exposed timber beams to incorporate the age of the building with the modern feel of the fittings. The kitchen hosts a number of integral fittings and numerous wall and base units.Both of the double bedrooms feature an exposed brick wall with beautiful arched windows that were designed to be in keeping with the building and really give off a cosy feeling when you're inside. There is also a luxury 4 piece bathroom suite, storage cupboard with a washing machine in the hallway and a secure underground car park with one allocated parking space.This apartment really is in a superb location. There is an array of local amenities within walking distance including shops, bars, restaurants and even a gym just across the road. The Beeston centre tram stop is just outside the complex gates so whether you are commuting to the City Centre for work or want to pop in to hustle and bustle of the city centre you are only 15 minutes away on the tram. There are also excellent bus links from outside the property and great commuter links with the A52 and M1 being a short drive away.Call 24/7 to book your viewing as we can't imagine this beautiful apartment sticking around for long!Open Plan Living Kitchen5.05m x 7.42m (37.5 sqm) - 16' 7” x 24' 4” (404 sqft)6 x square UPVC double glazed windows, 2 x electric wall mounted heaters, wooden flooring. Kitchen comprises of wall and floor gloss white kitchen units, stainless steel sink with drainer, integrated fridge/freezer, microwave, oven, hob with extractor over and dishwasher.Bathroom2.19m x 3.55m (7.7 sqm) - 7' 2” x 11' 7” (83 sqft)4 piece suite including bath with tiled splash surround, wc, hand wash basin, mains connected shower cubicle with acrylic boarded walls, electric towel radiator, extractor fan, tiled flooring.Master Bedroom4.63m x 3.17m (14.6 sqm) - 15' 2” x 10' 4” (157 sqft)Doubled glazed feature arched windows, Velux sky light, electric wall mounted heater, carpeted floor, fitted wardrobes.Bedroom 23.52m x 3.13m (11 sqm) - 11' 6” x 10' 3” (118 sqft)Doubled glazed feature arched windows, Velux sky light, electric wall mounted heater, carpeted floorFront Access
.png)
Presented by:
EweMove Sales & Lettings - Beeston, Long Eaton & Wollaton
13 Derby Road, Long Eaton
0115 774 8783
More articles
Before the tenancy starts (payable to EweMove Long Eaton 'the Agent')
Holding Deposit: 1 week's rent = £300.00
Deposit: £1,300.00 (maximum 5 week's rent)
During the tenancy (payable to the Agent)
Council Tax; Utilities - gas (or other fuel), electricity, water, sewage, green deal charges; Communication Services - television licence, telephone (other than a mobile telephone), the internet, installation of and subscription to cable or satellite television.
Tenant Protection
EweMove is a member of ARLA Propertymark which is a client money protection scheme, and also a member of The Property Ombudsman which is a redress scheme. You can find out more details on the agent's website or by contacting the agent directly.
Holding Deposit: 1 week's rent = £300.00
Deposit: £1,300.00 (maximum 5 week's rent)
During the tenancy (payable to the Agent)
- Payment of up to £50 inc VAT if you want to change the tenancy agreement
- Payment of interest for the late payment of rent at a rate of 3% above the Bank of England base rate is charged daily
- Payment of up to £50 inc VAT for the reasonably incurred costs for the loss of keys/security devices unless cost of remedy is greater
- Payment of any unpaid rent or other reasonable costs (including re-letting costs) associated with your early termination of the tenancy
Council Tax; Utilities - gas (or other fuel), electricity, water, sewage, green deal charges; Communication Services - television licence, telephone (other than a mobile telephone), the internet, installation of and subscription to cable or satellite television.
Tenant Protection
EweMove is a member of ARLA Propertymark which is a client money protection scheme, and also a member of The Property Ombudsman which is a redress scheme. You can find out more details on the agent's website or by contacting the agent directly.











